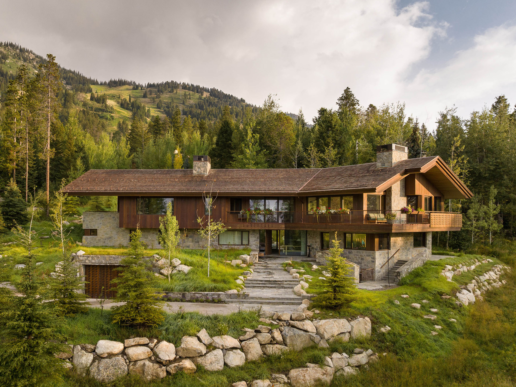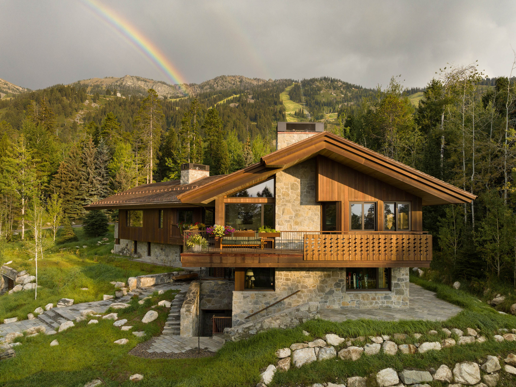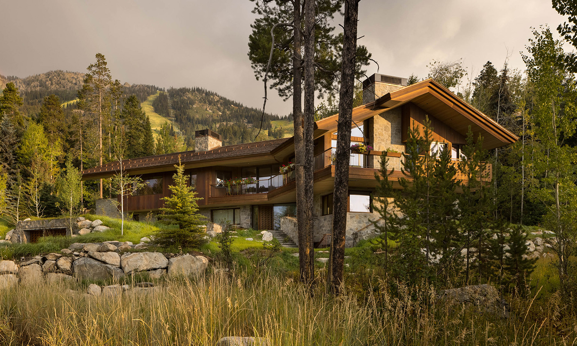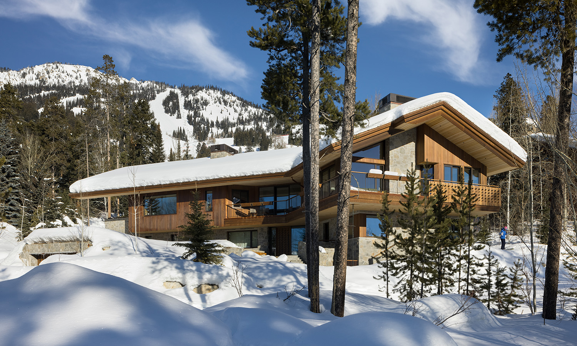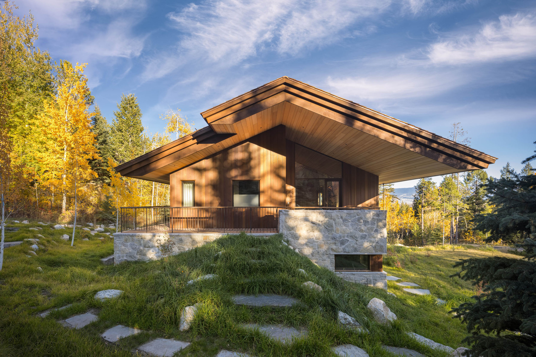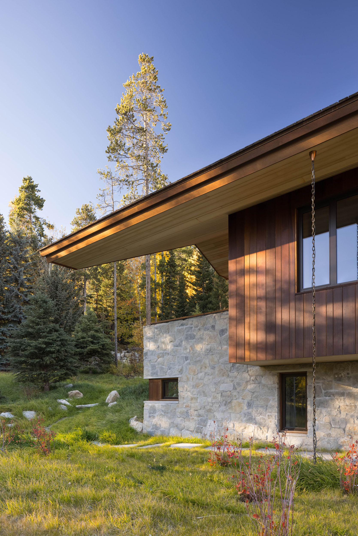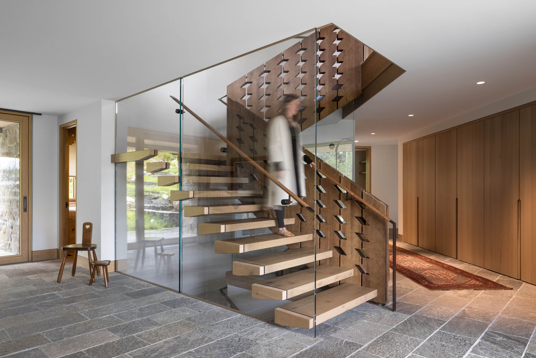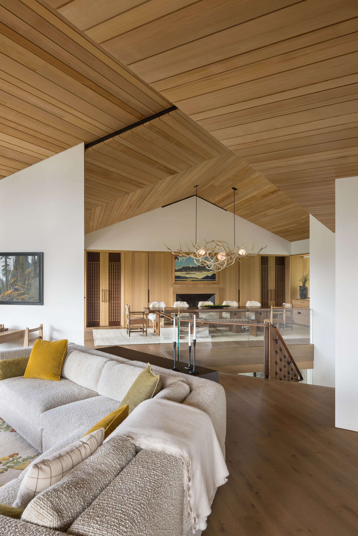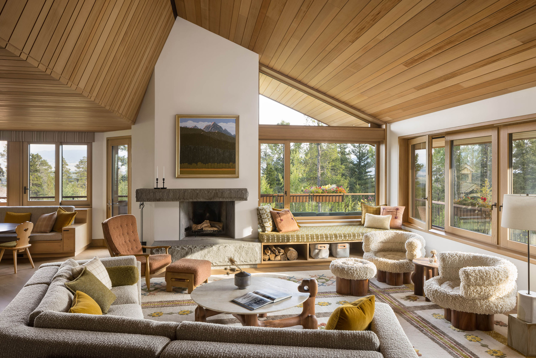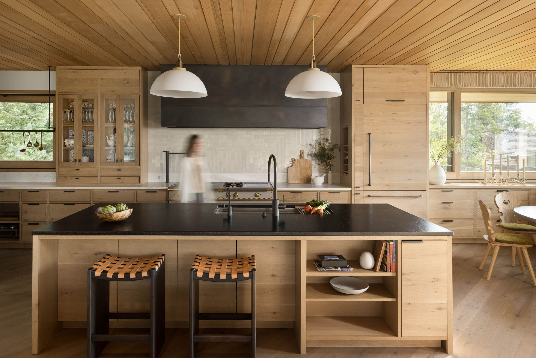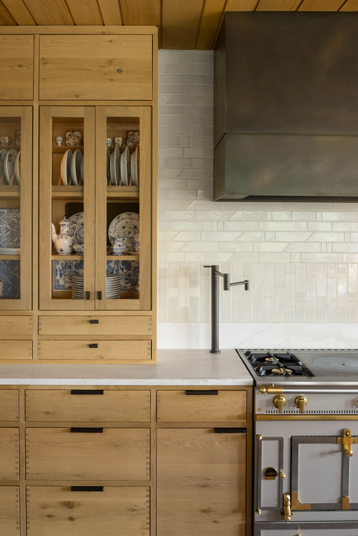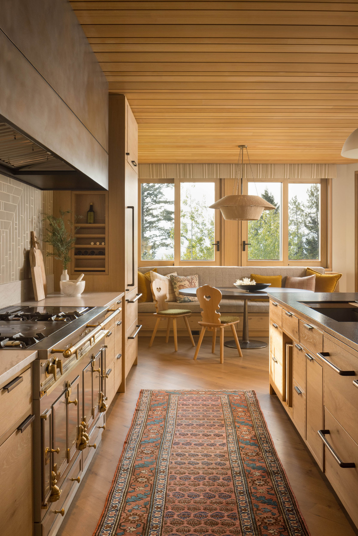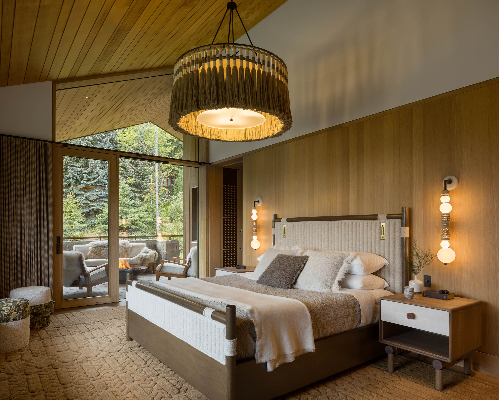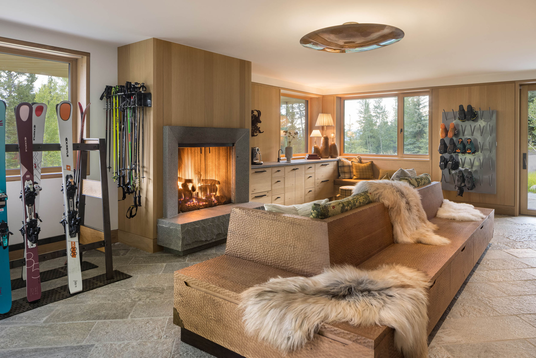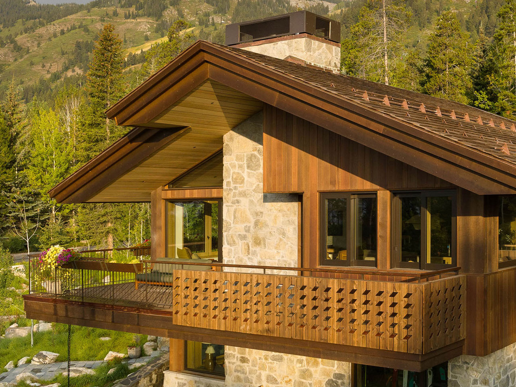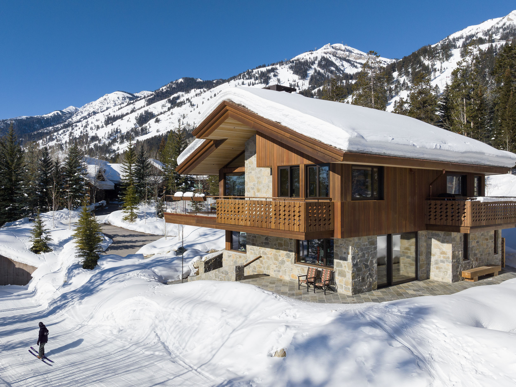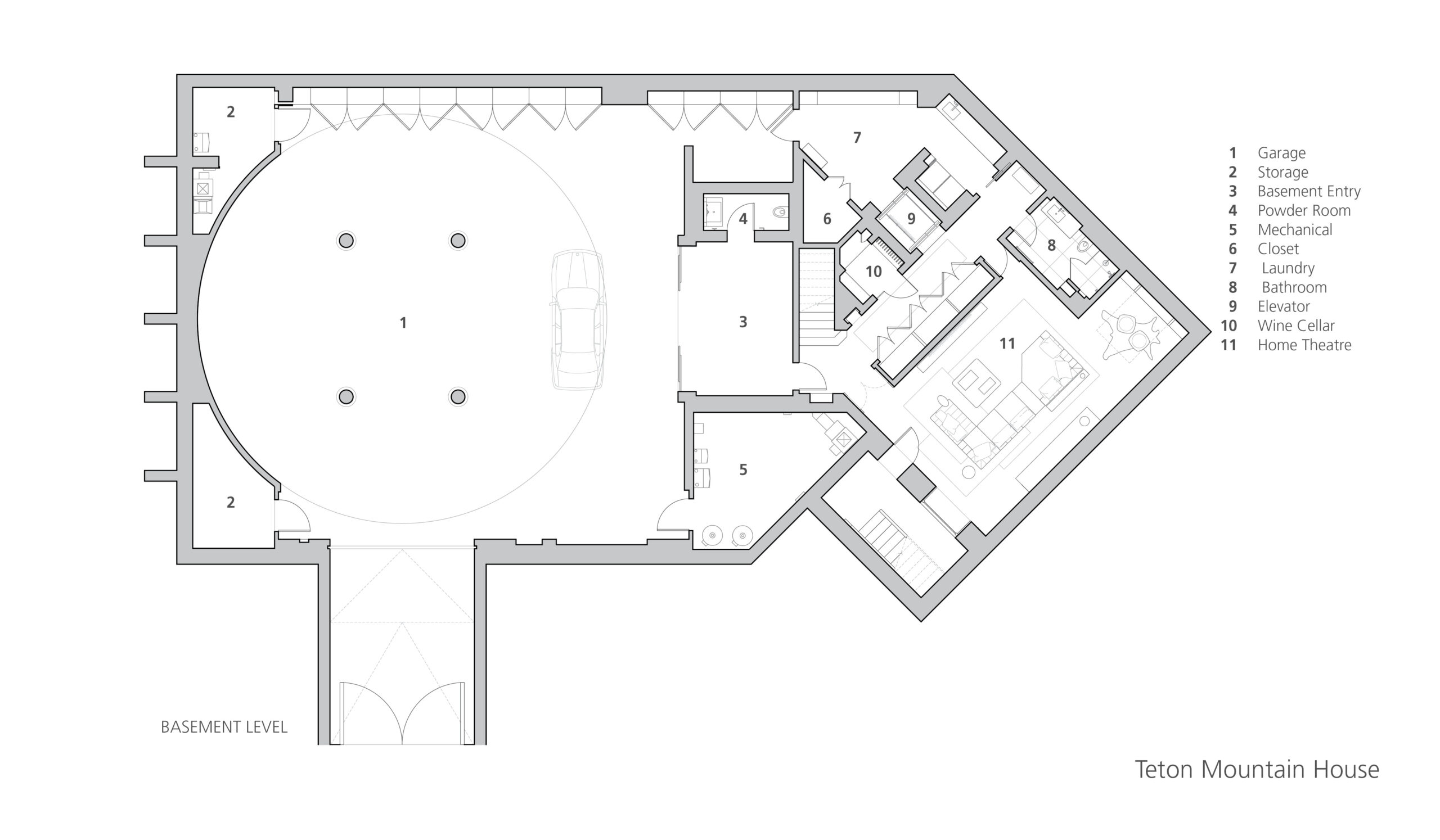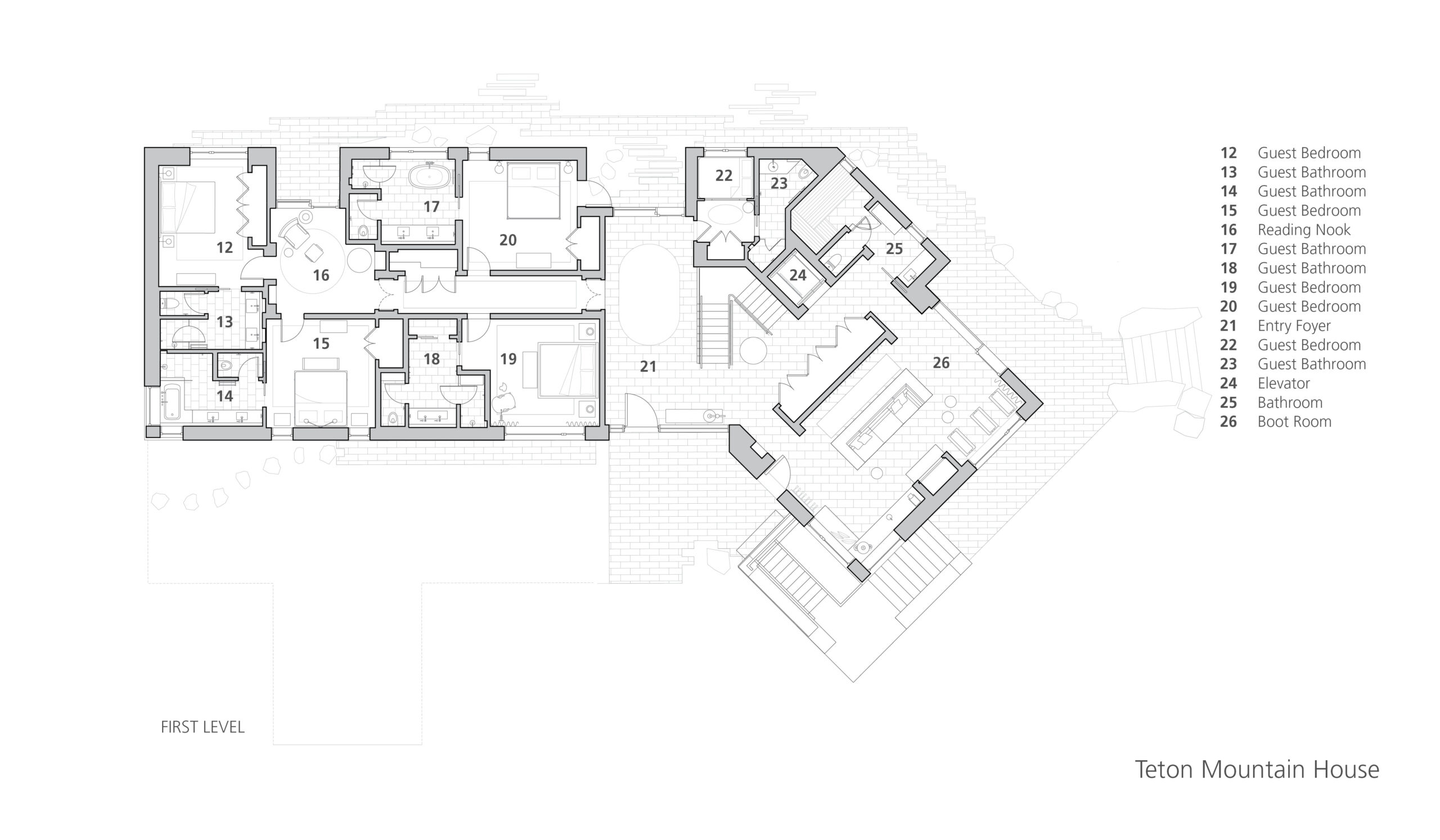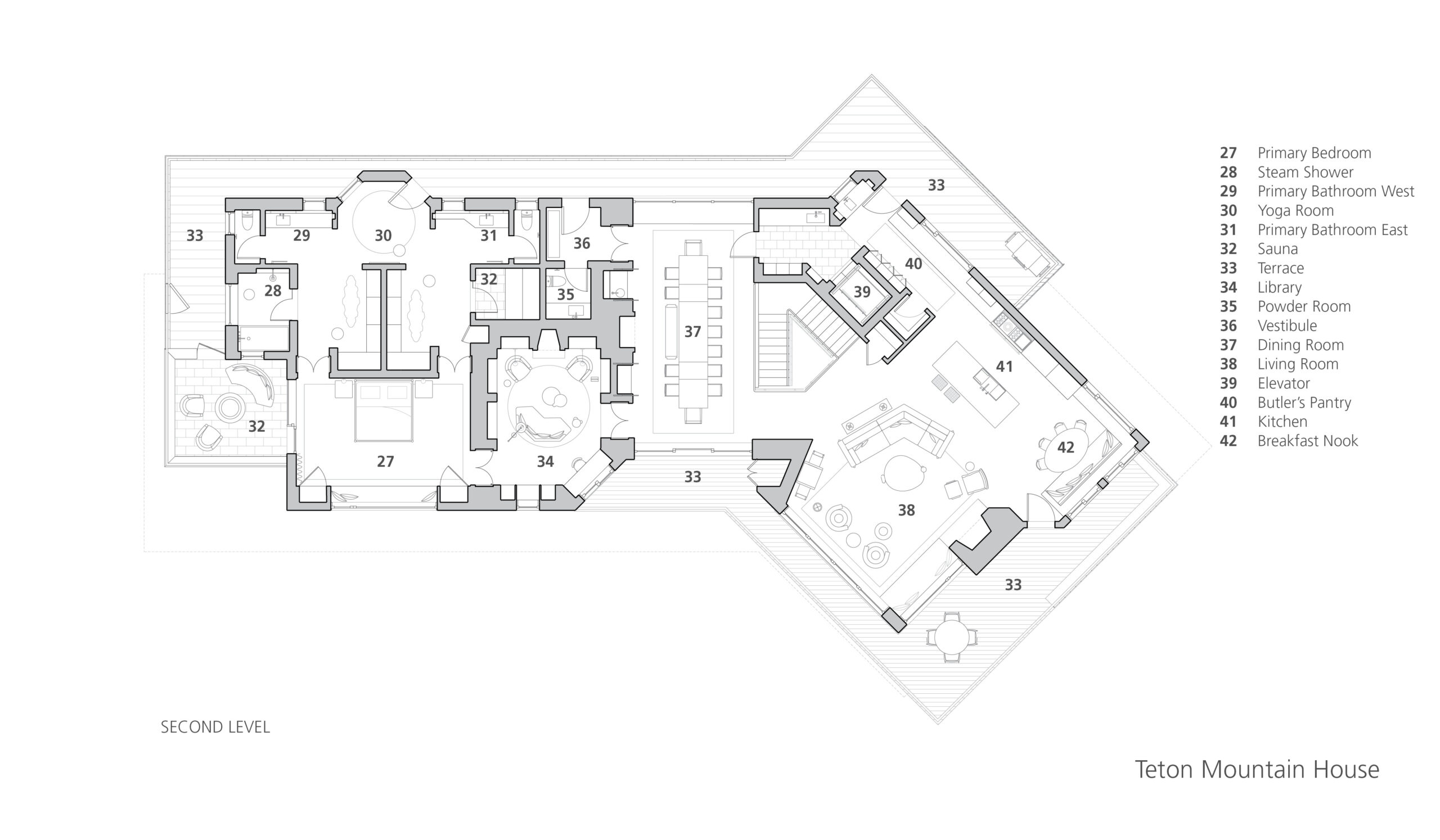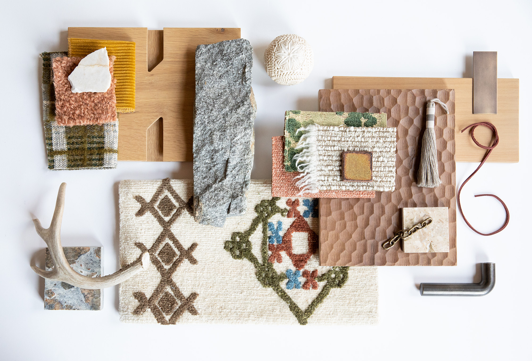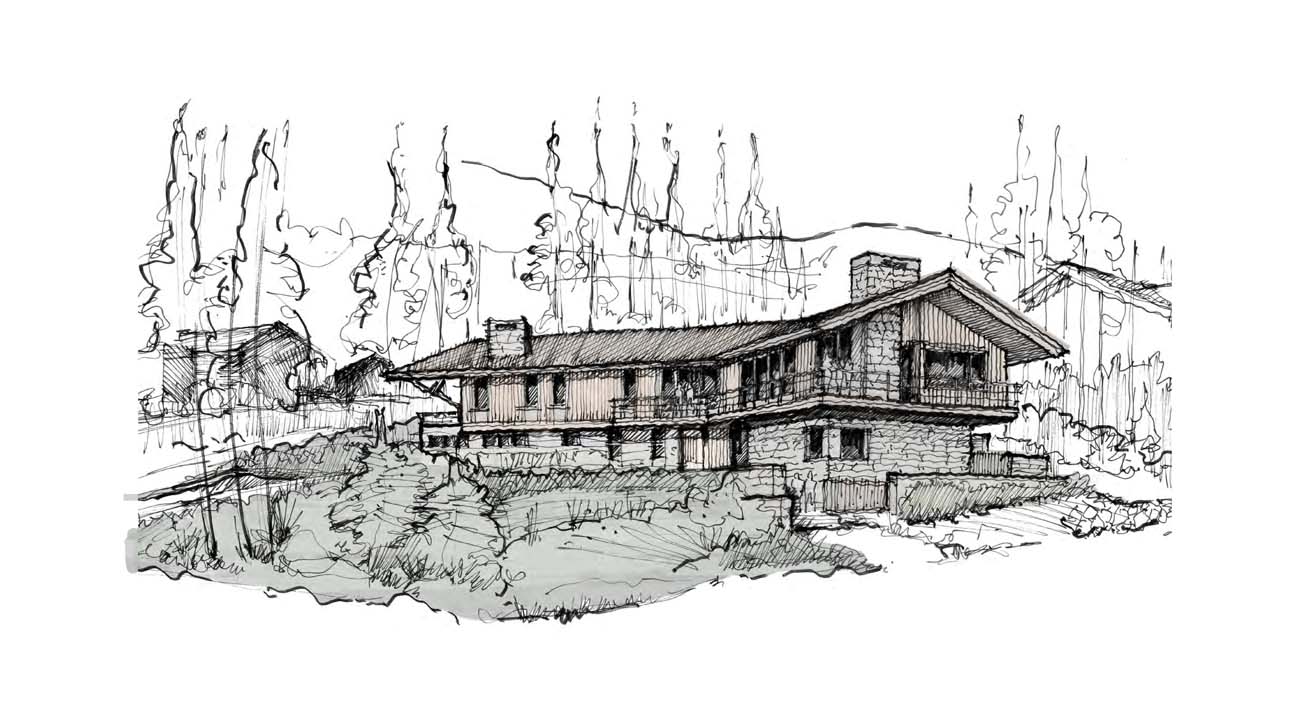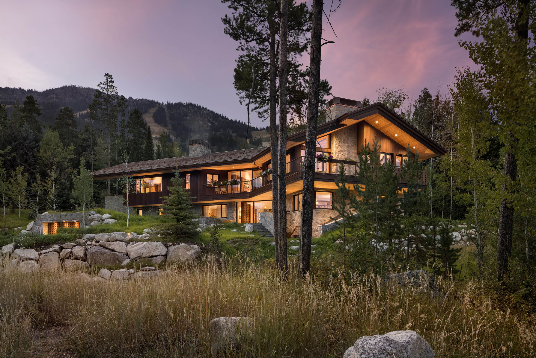Teton Mountain House
Teton Mountain House is a ski-in ski-out home located within the Jackson Hole resort area. The chalet draws inspiration from traditions of mountain architecture native to both Western and Alpine cultures and was designed to blend seamlessly with the environment. Built on a challenging triangular site, the project has three main facades and was, in a literal sense, integrated into the mountain to minimize its visual scale. Quintessential pitched roof forms, shifting volumes, and local materials including Atlas Granite, Western Red Cedar, and board formed concrete are utilized throughout. The home is accessed via a 007-inspired underground garage tunnel covered with a green roof system of native vegetation. The interior spaces are characterized with sweeping views of the Teton Mountain range and a blend of rustic, contemporary, and crafted elements that embody a sense of place as well as the client’s love of travel.
- Collaborators
- Shaw ConstructionHershberger DesignKL + A, Inc.Nelson EngineeringEnergy 1HeliusModulusGenesis Innovations CorporationMetal Off MainMatt Harbor | Static Architectural SteelAlchemy Iron StudioSelect Stone, Inc.Vermont Stone ArtEvolution Design, Inc.Foglizzo Evolution Design, Inc.Keith Valley Saddle Co.Tempest TileworksViewpoint Windows
- Photography
- Krafty Photos | Aaron Kraft
- Awards & Press
- BSA DESIGN AWARDS 2023 | ENVIRONMENTAL IMPACT ADVANCEMENT COMMENDATIONARCHITIZER A+ AWARDS 2024 | SPECIAL MENTION: ARCHITECTURE +WOODARCHITECTURAL DIGEST ITALIA “A DREAM CHALET IN WYOMING”MOUNTAIN LIVING MAGAZINE "CHIC CHALET"
