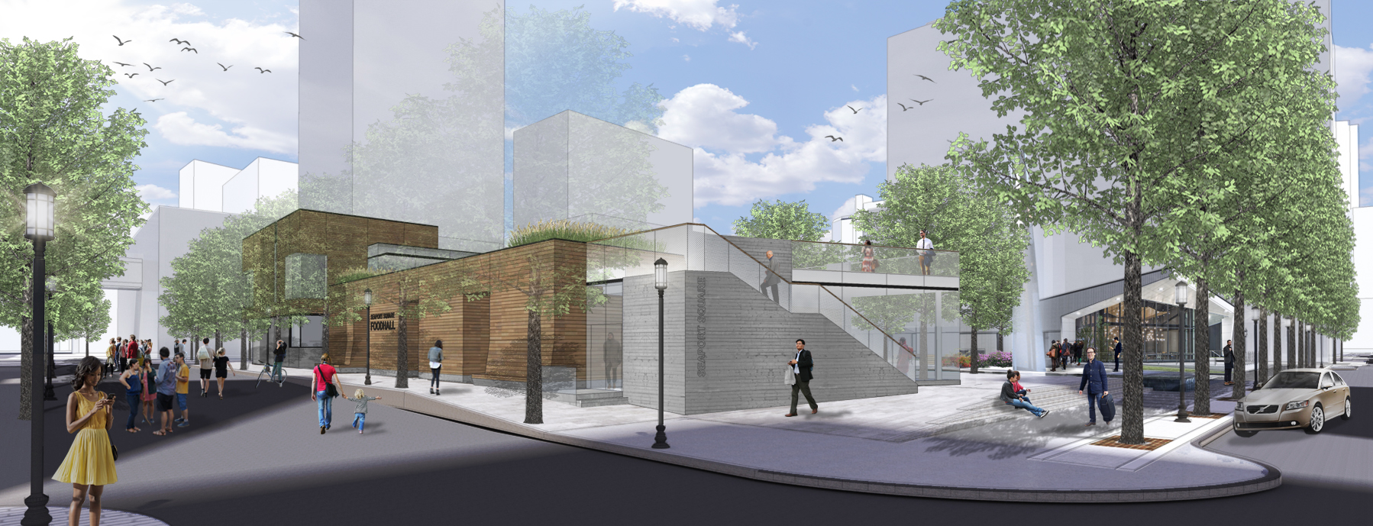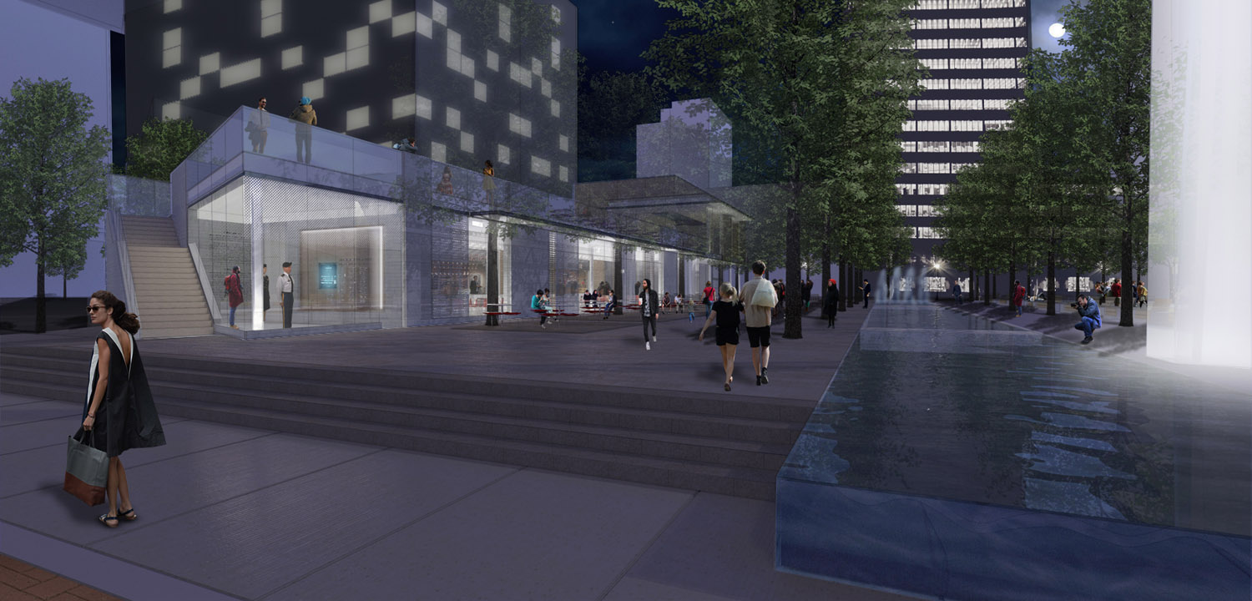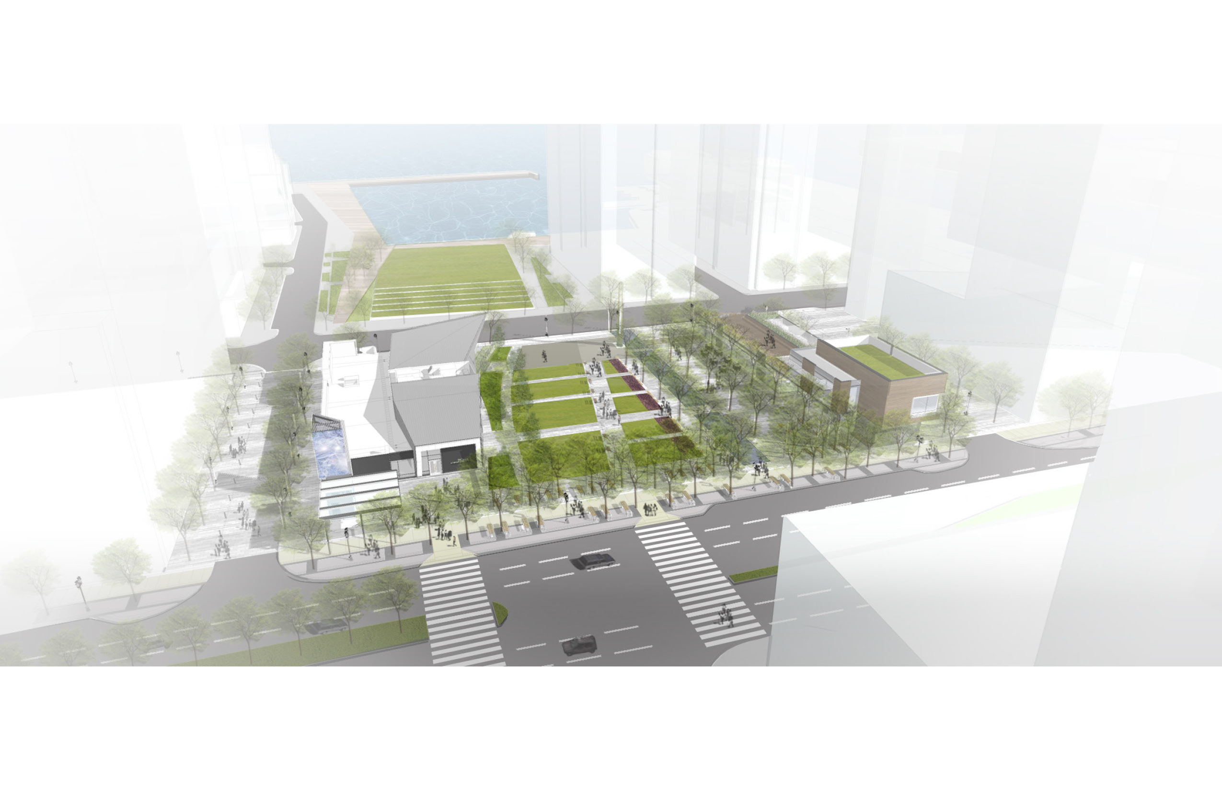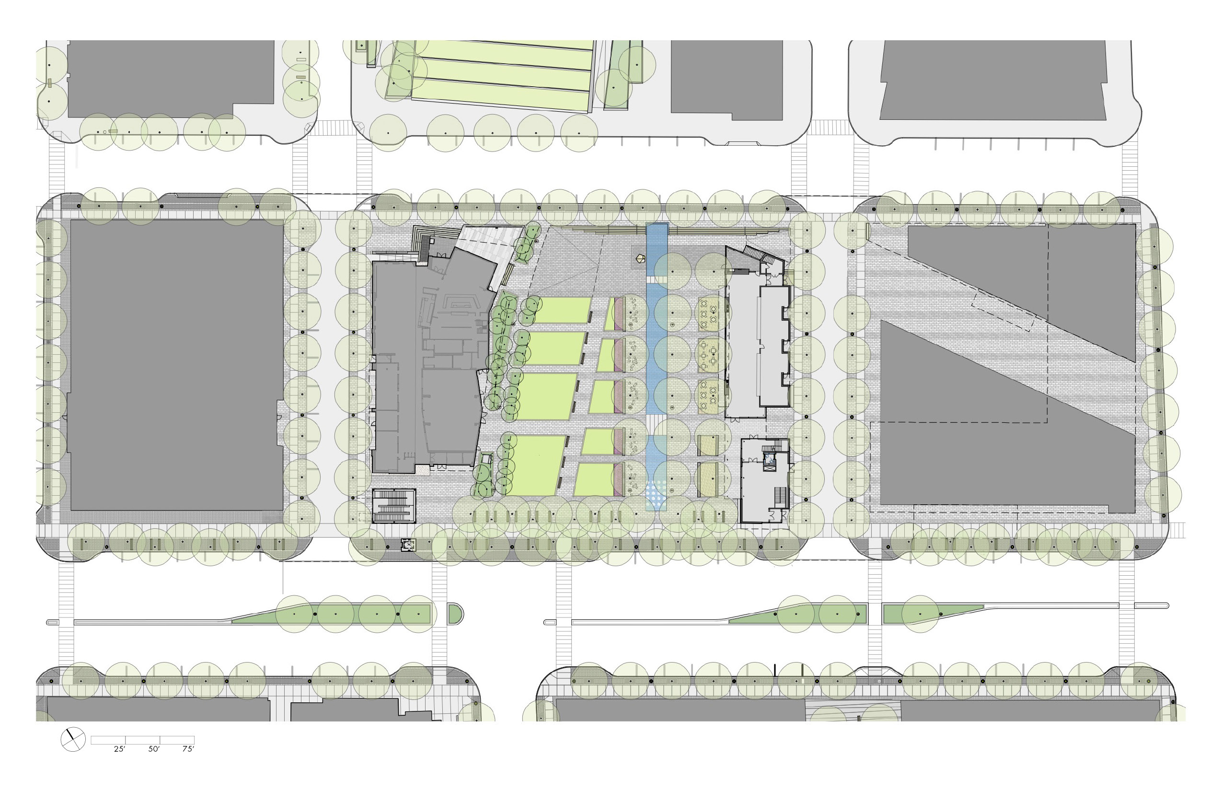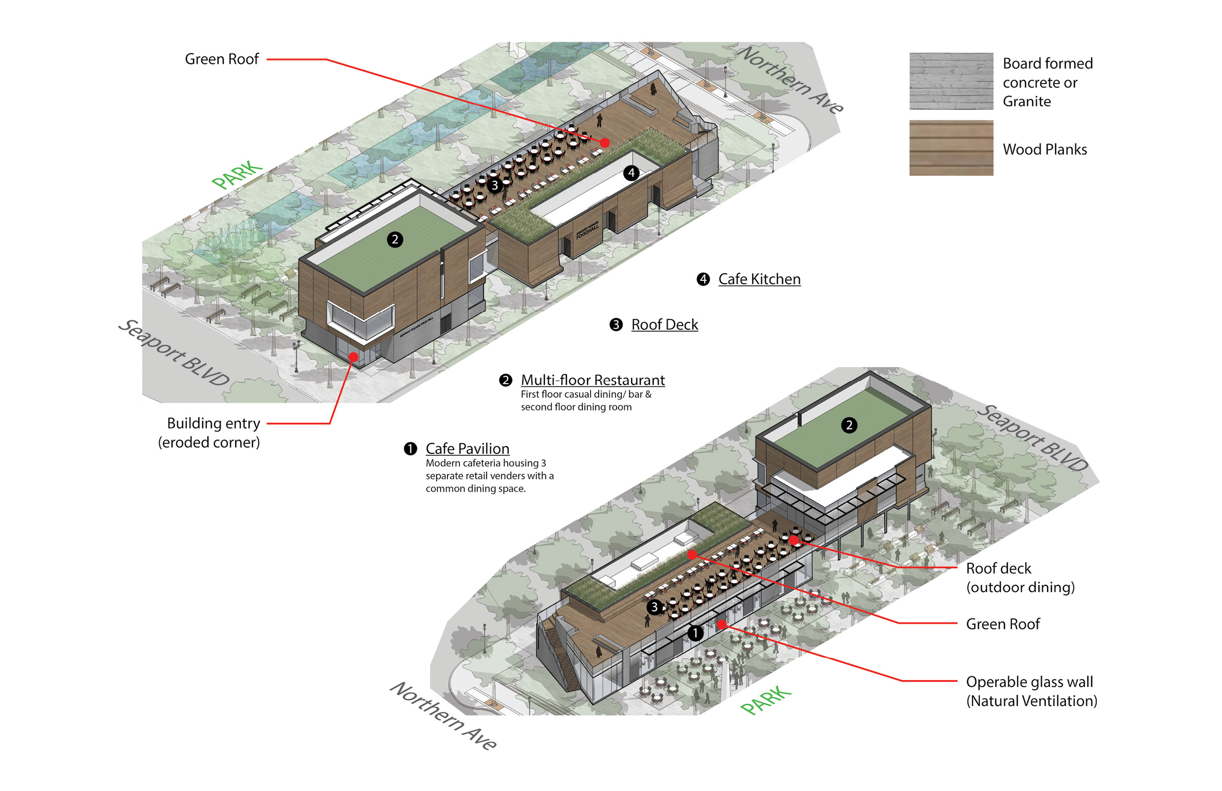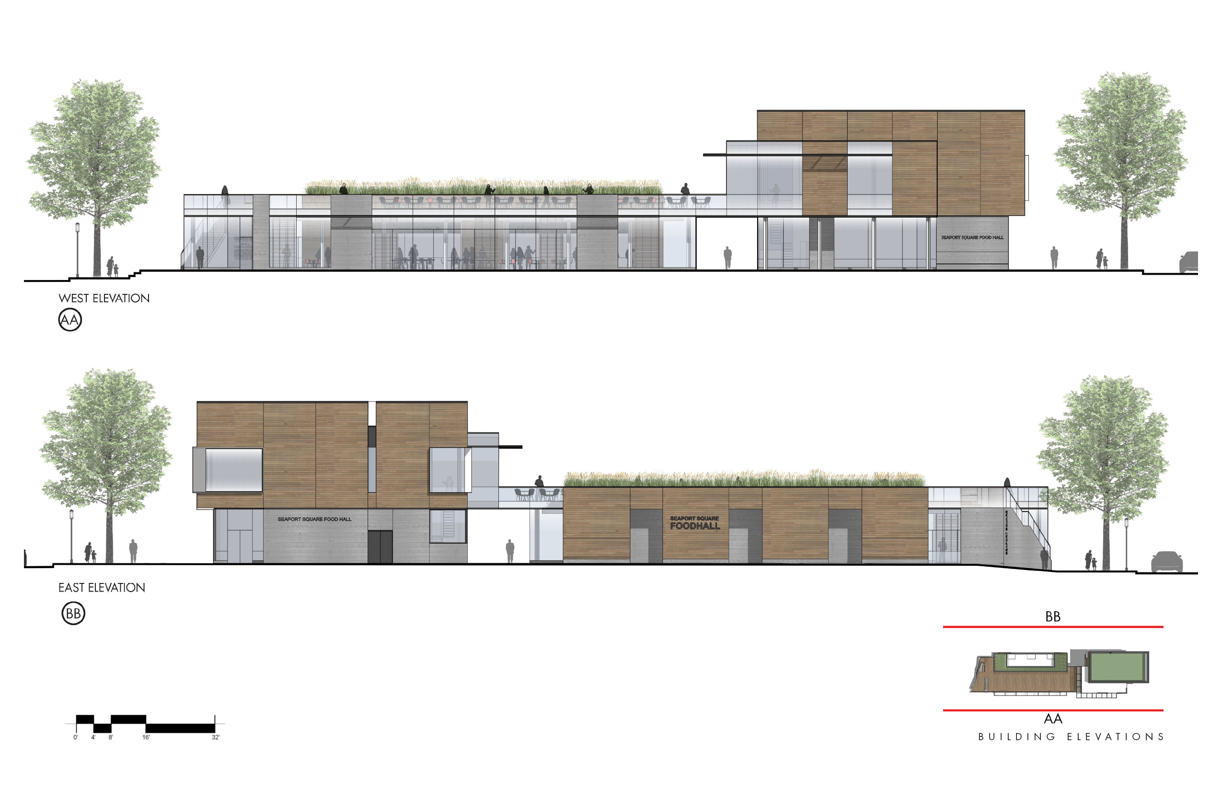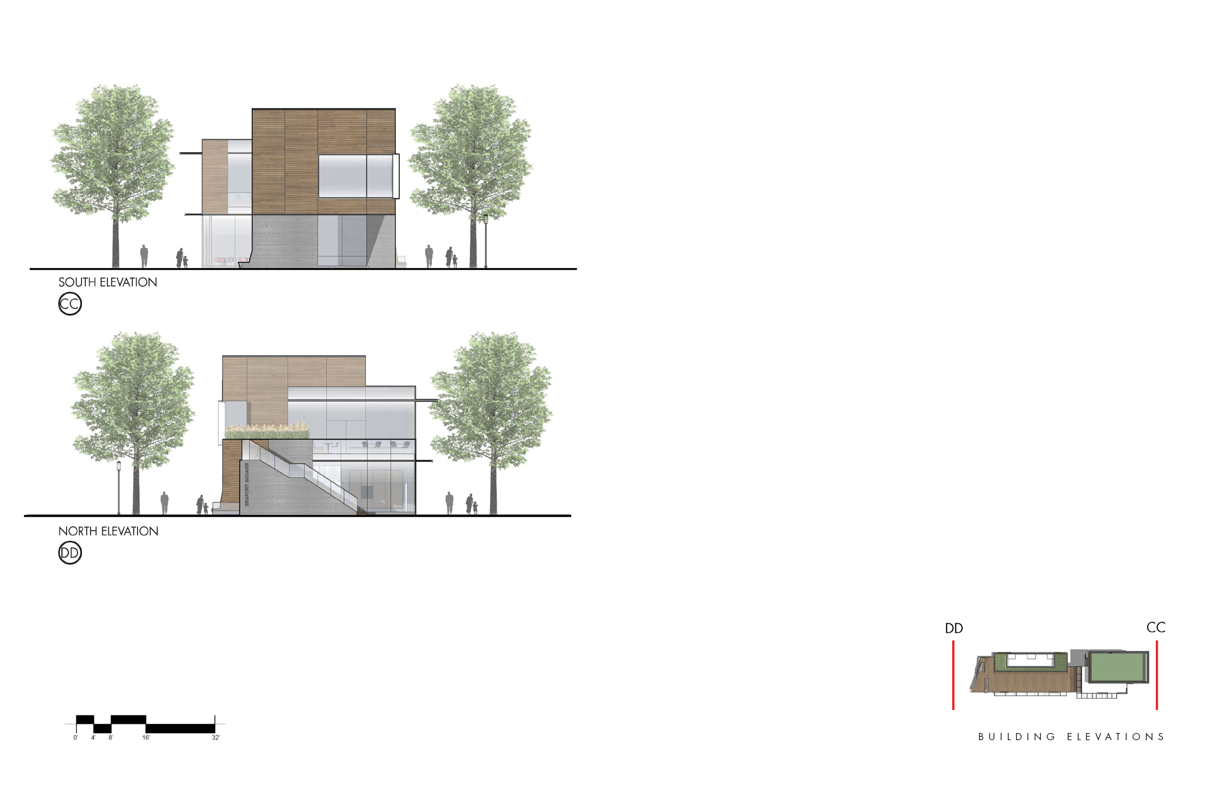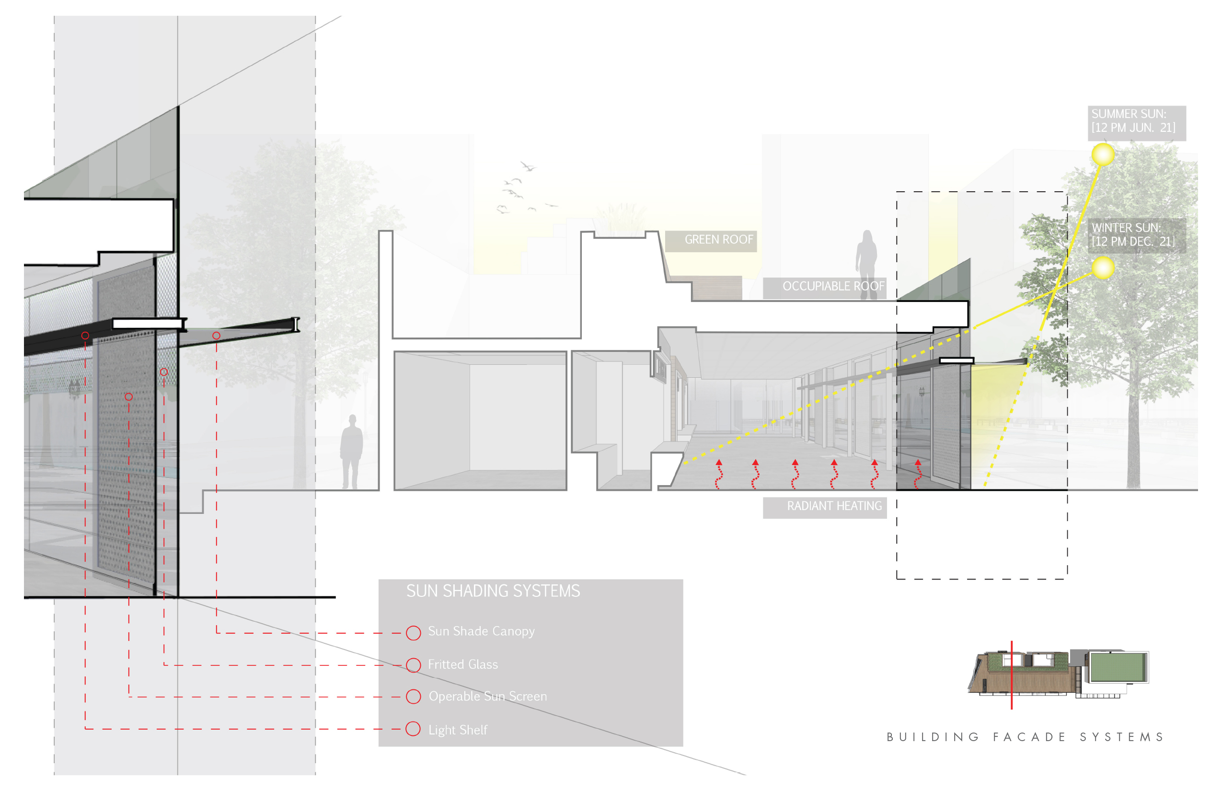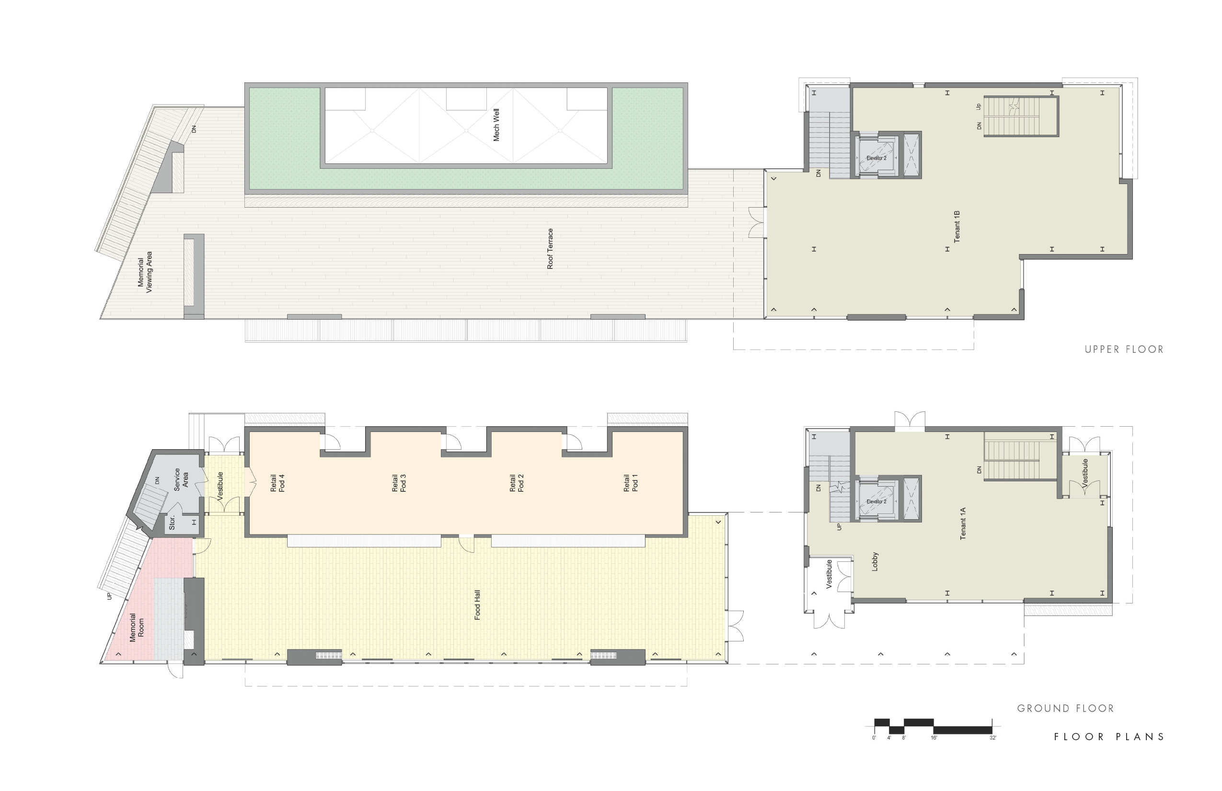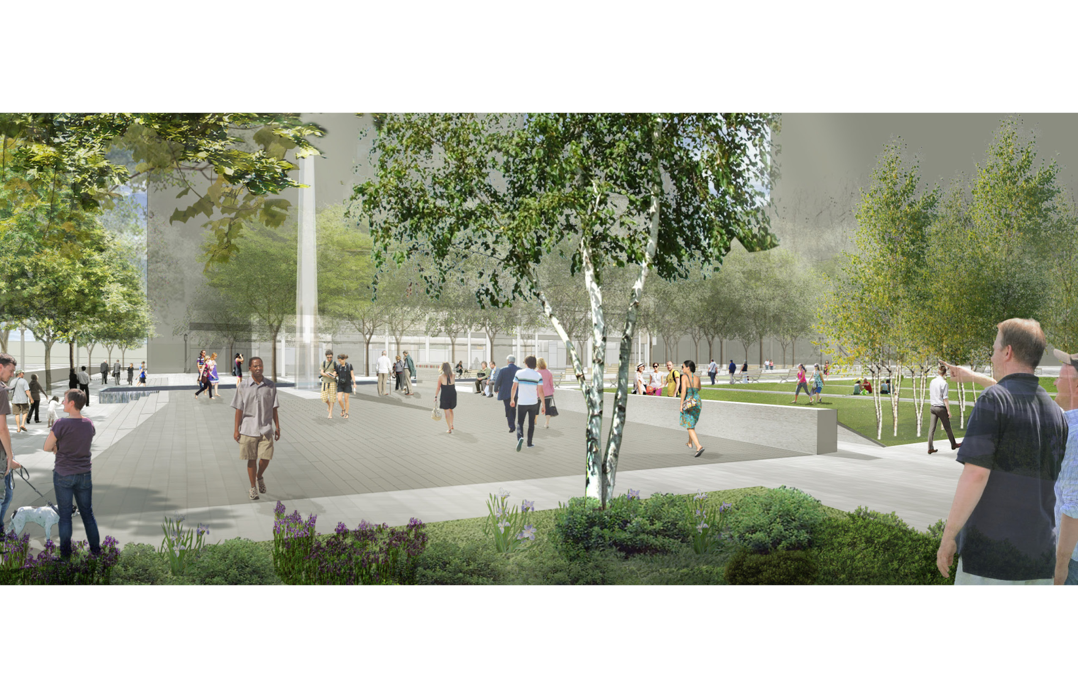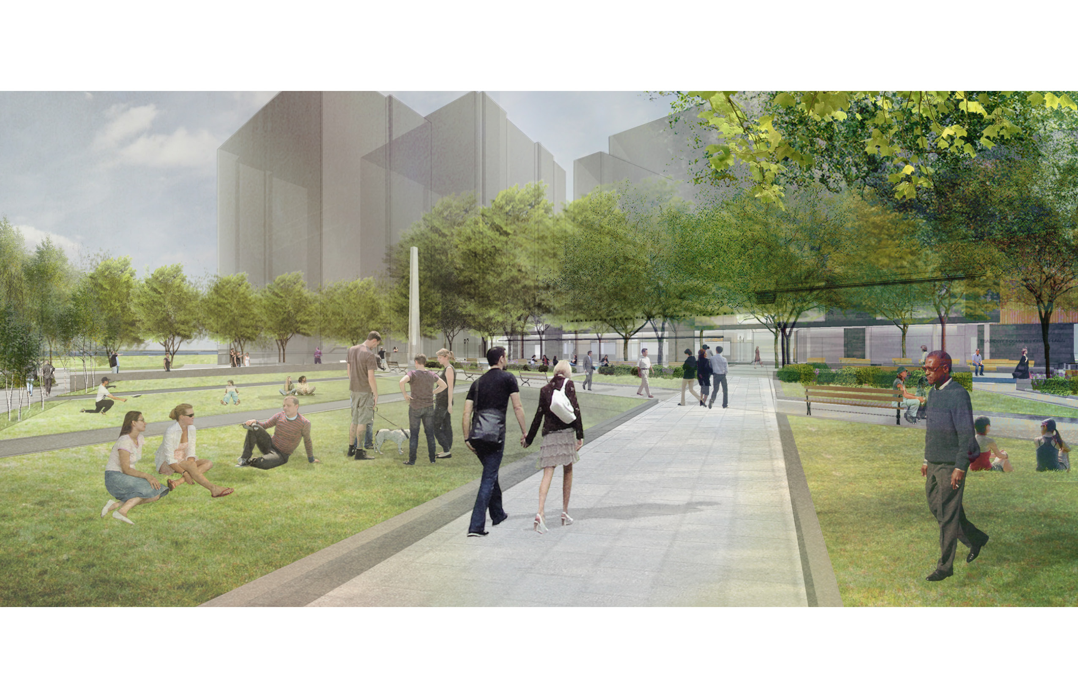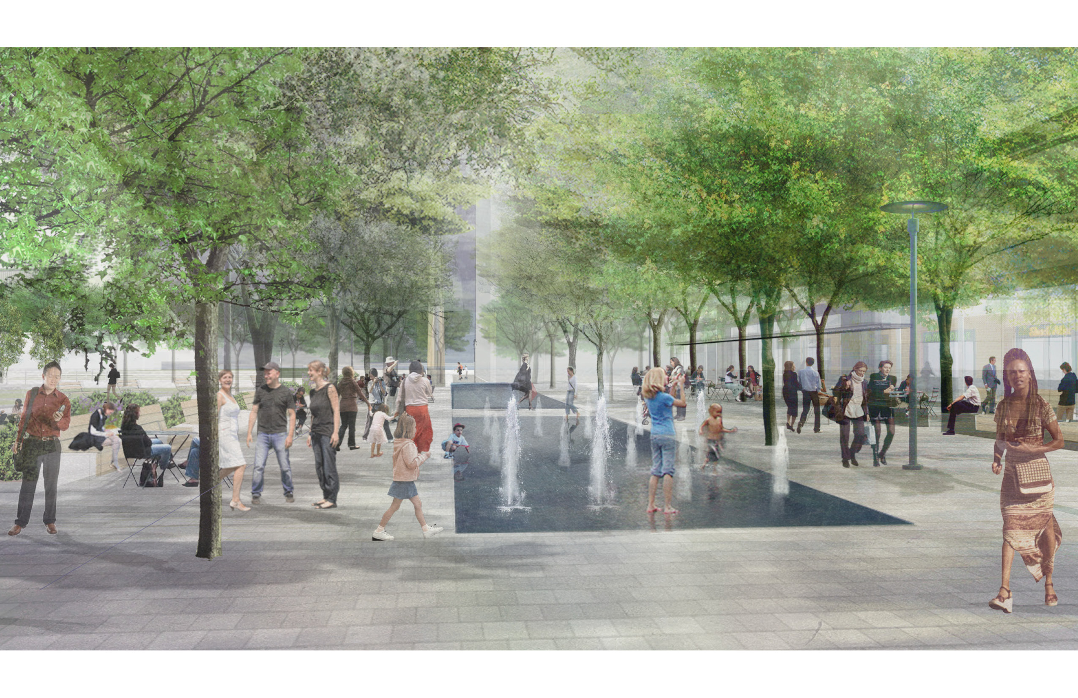Seaport Pavilion
Anchoring the eastern edge of Seaport Square, Seaport Pavilion was conceived as a 10,000 SF food hall with allocated space for four vendors, an adjacent 100+ seat dining area, and public facilities. In addition, the project includes a two-story restaurant pavilion and a large, green outdoor roof deck that overlooks the square and harbor beyond. Located in an area with a lacking variety of budget-friendly dining options, Seaport Pavilion was designed to fill that need in the burgeoning neighborhood. An extended colonnade that connects the food hall to the restaurant runs parallel to Seaport Square’s water element with a large, open-air passage to Northern Avenue. Expansive panels of fritted glass open the hall and restaurant onto the square during the warmer months, making the building feel more connected to the landscape and water feature beyond. In the evenings, the pavilion becomes a lantern, its glowing translucency highlighting the angular prow of the building, a room dedicated to the Fallen Heroes Memorial. Overall, Seaport Square was conceived as the central anchor for the burgeoning waterfront district, connecting the neighborhood to the water, the Institute of Contemporary Art (ICA), a public marina, bike-sharing, and transit stops. Built by Boston Global Investors and Morgan Stanley, the project consists of four major elements: a new public space, designed by Reed Hilderbrand Landscape Architects, District Hall and Dining Pavilion, designed by Hacin, and a Memorial to the Fallen Heroes, designed by renowned sculptor and architect James Carpenter.
- Client
- Boston Global Investors in partnership with the City of Boston
- Collaborators
- Reed Hilderbrand Landscape ArchitectsJames Carpenter
- Renderings
- Reed Hilderbrand Landscape Architects
