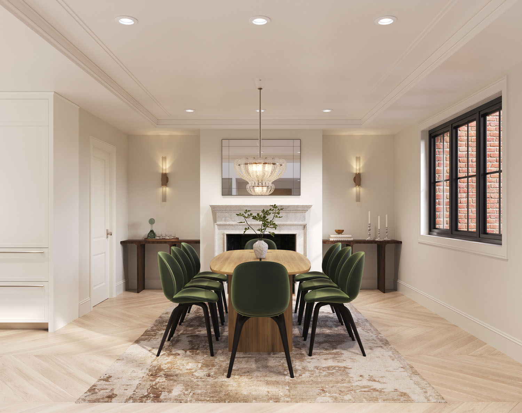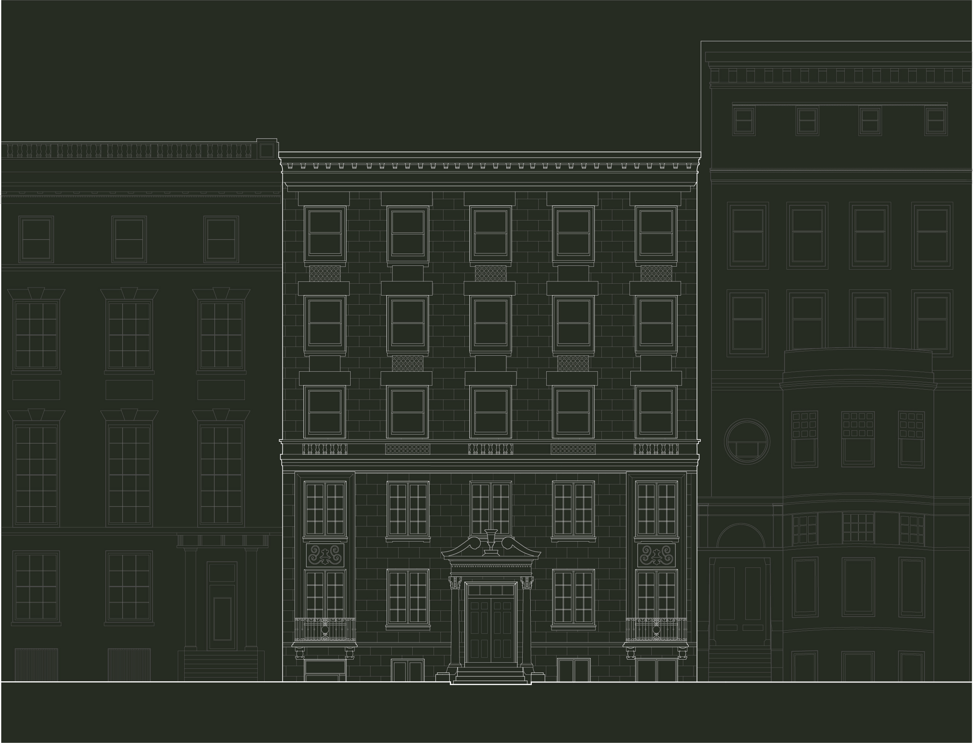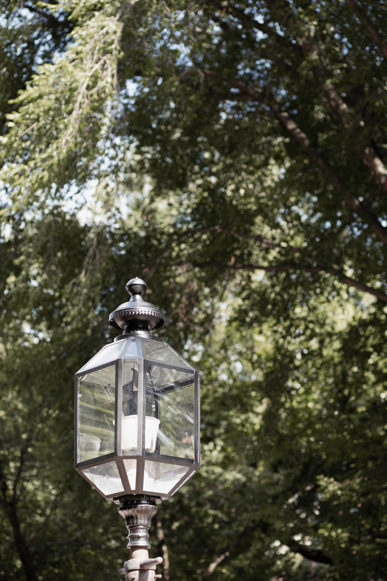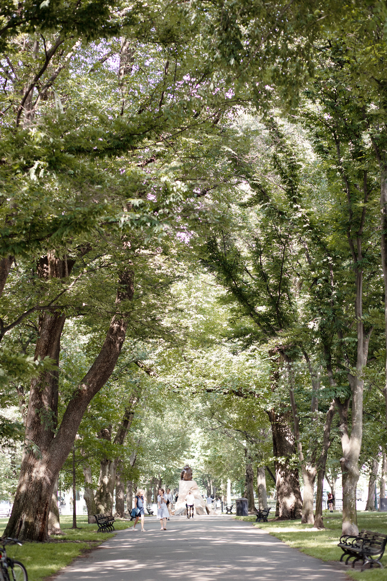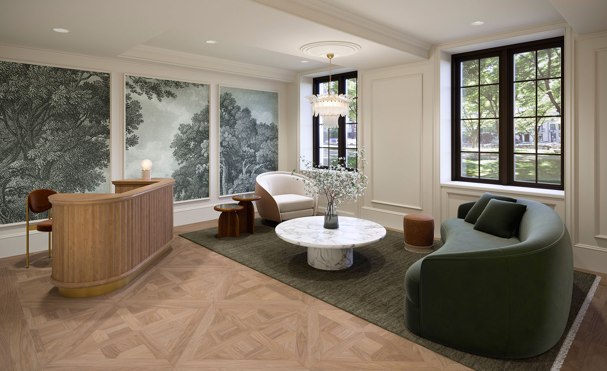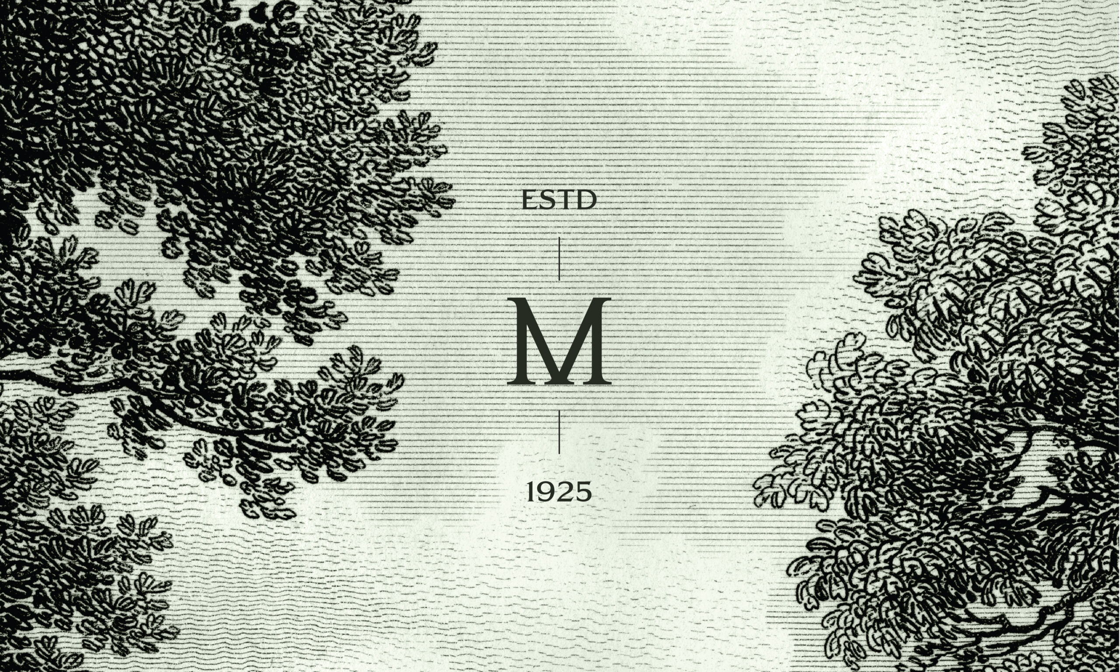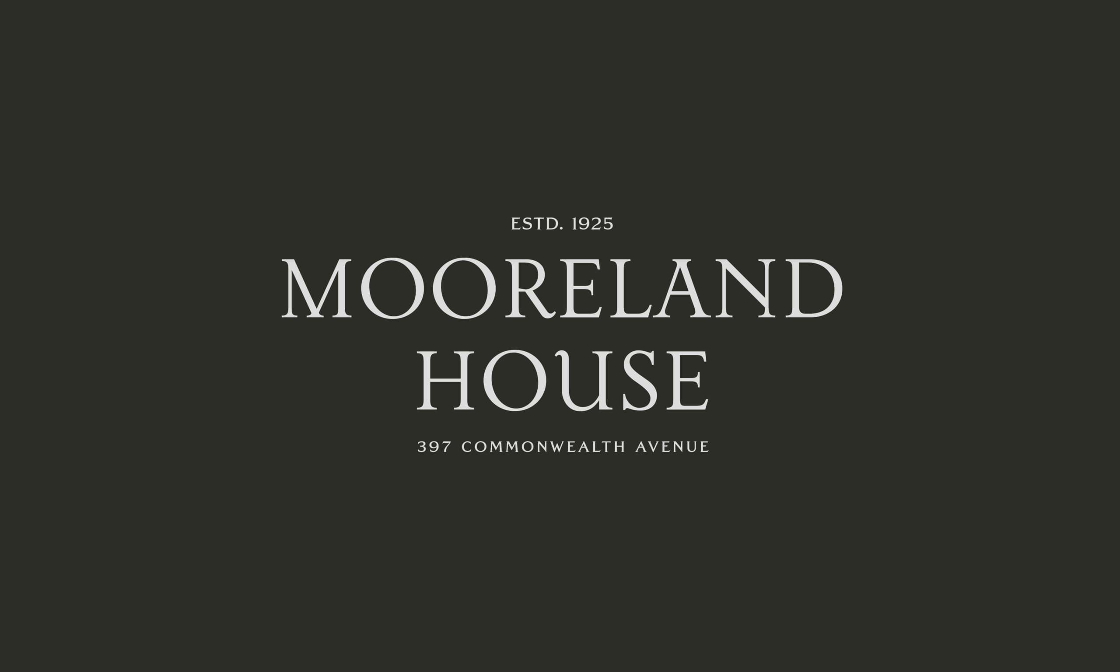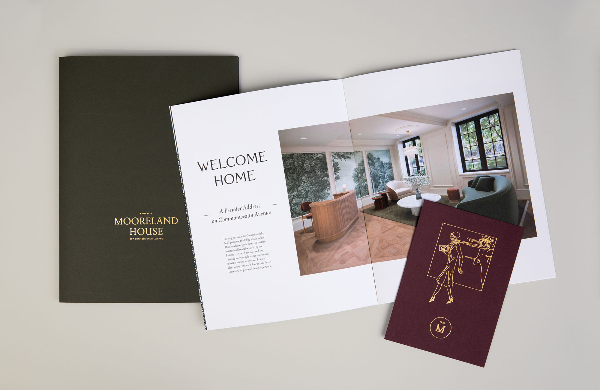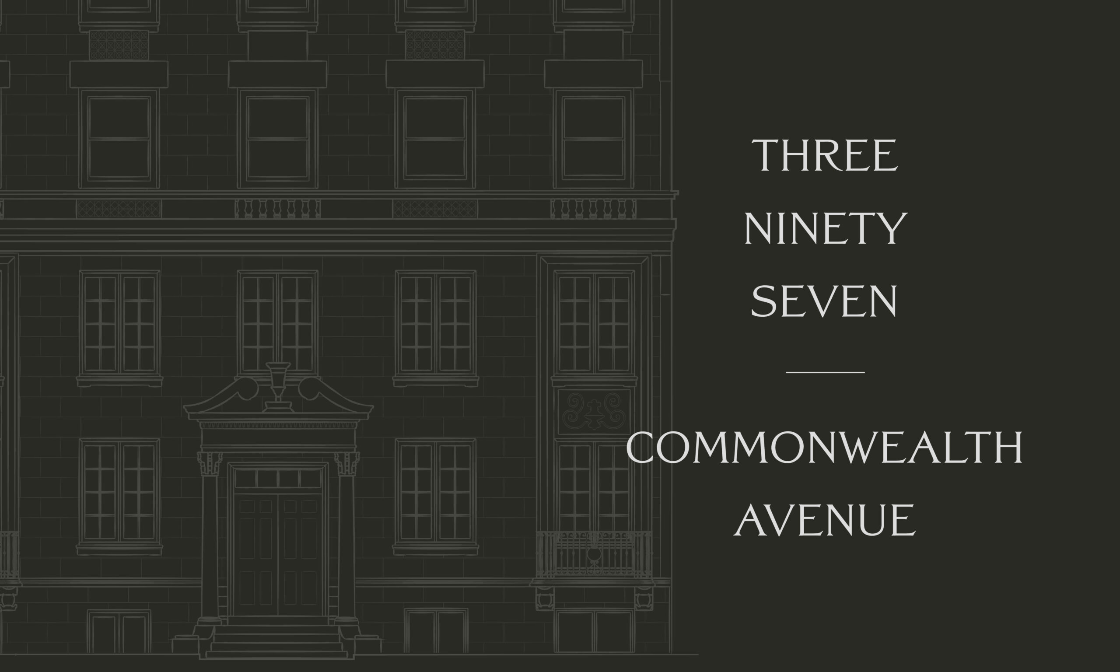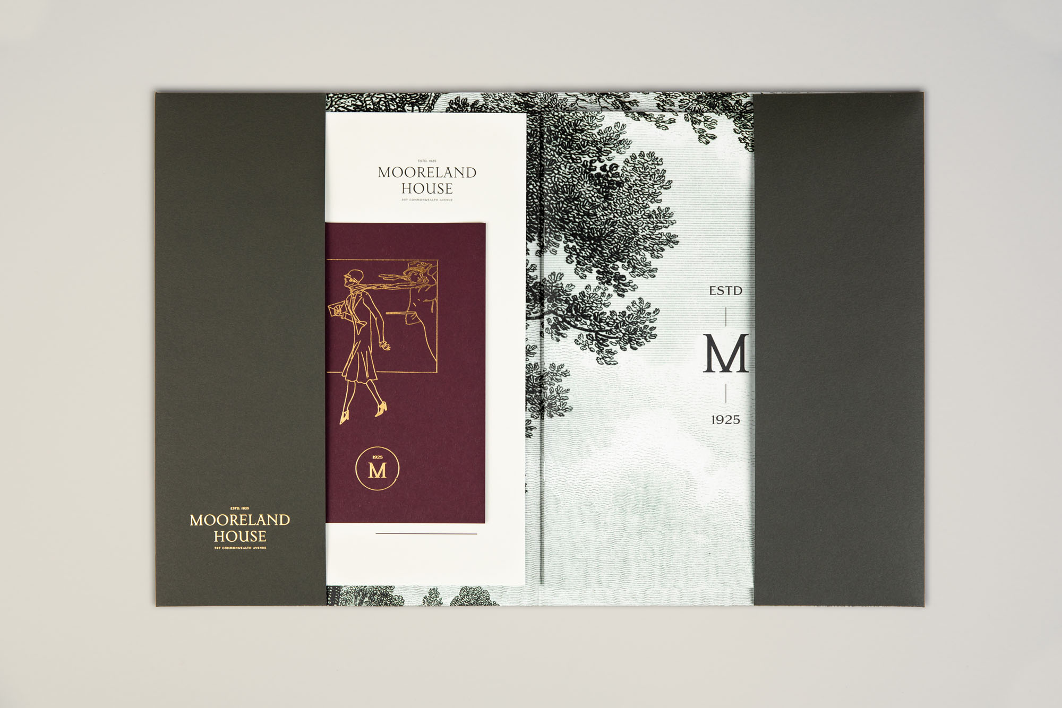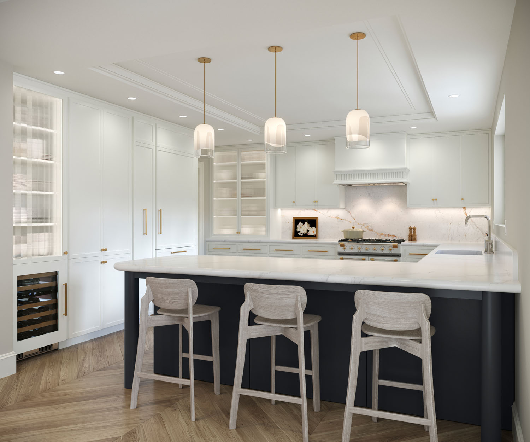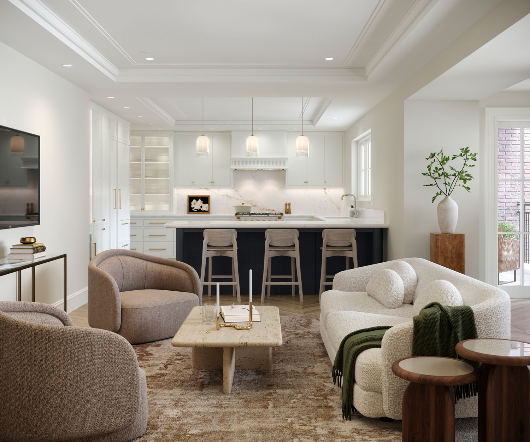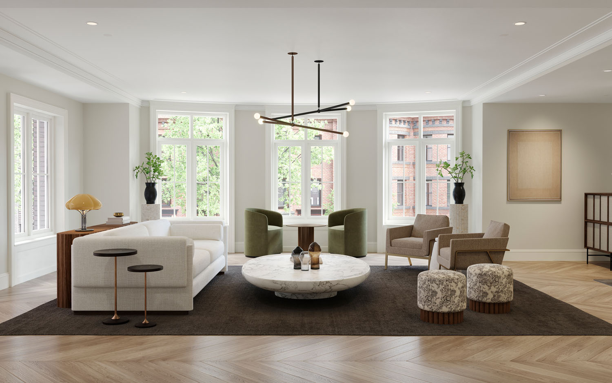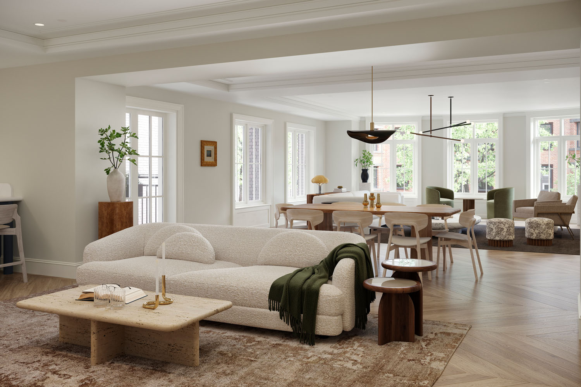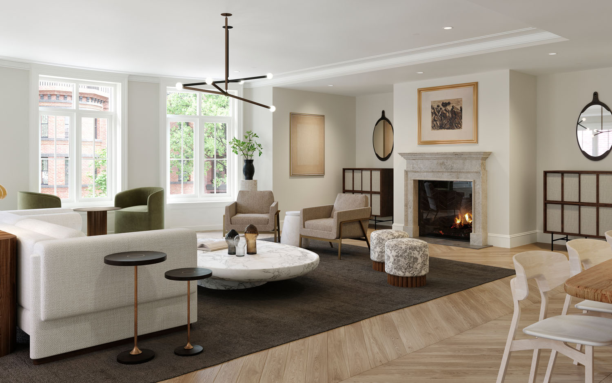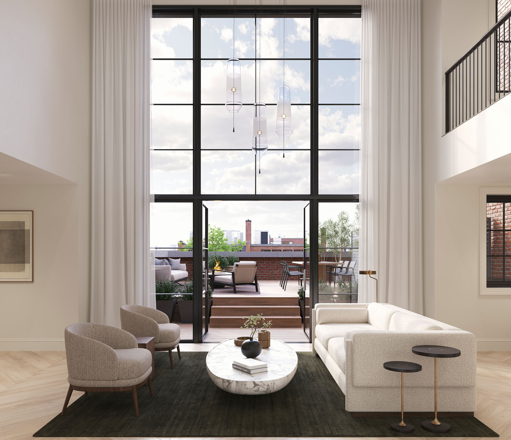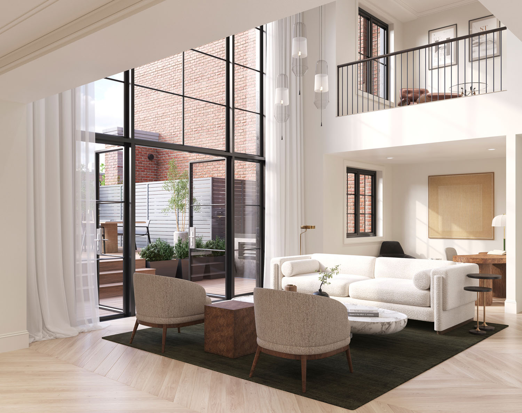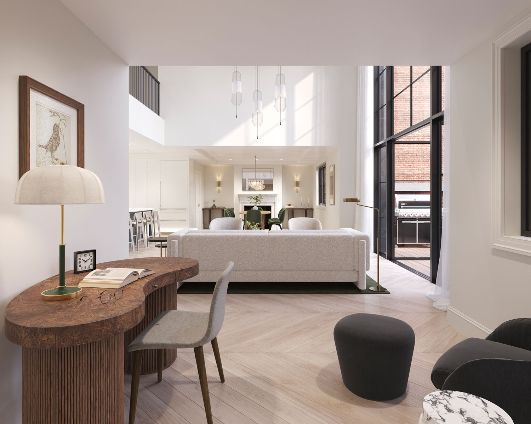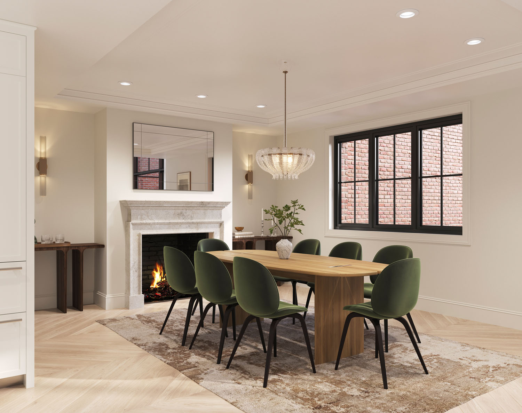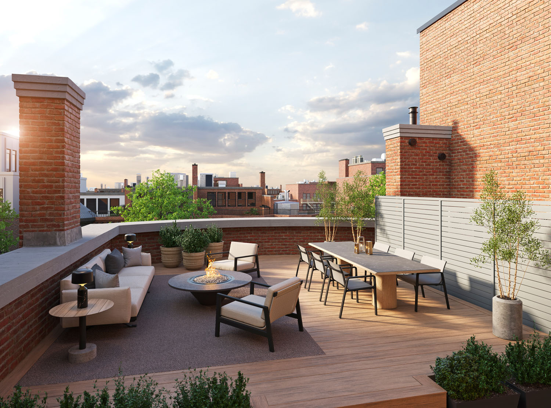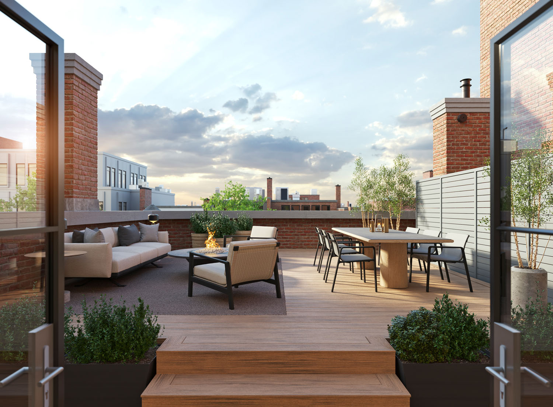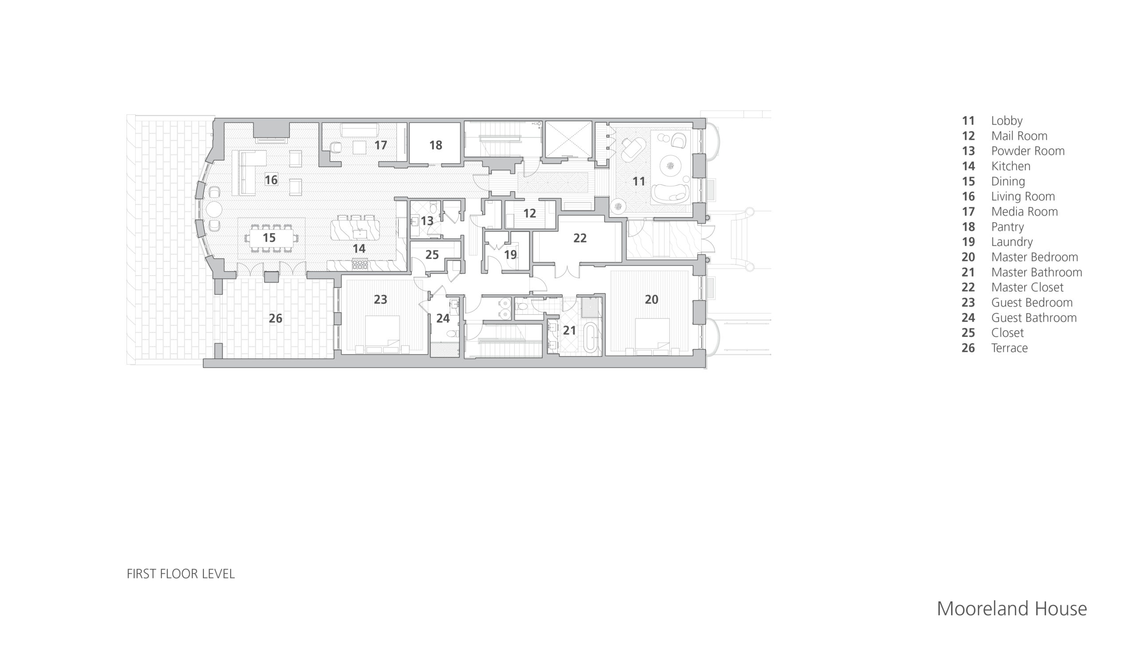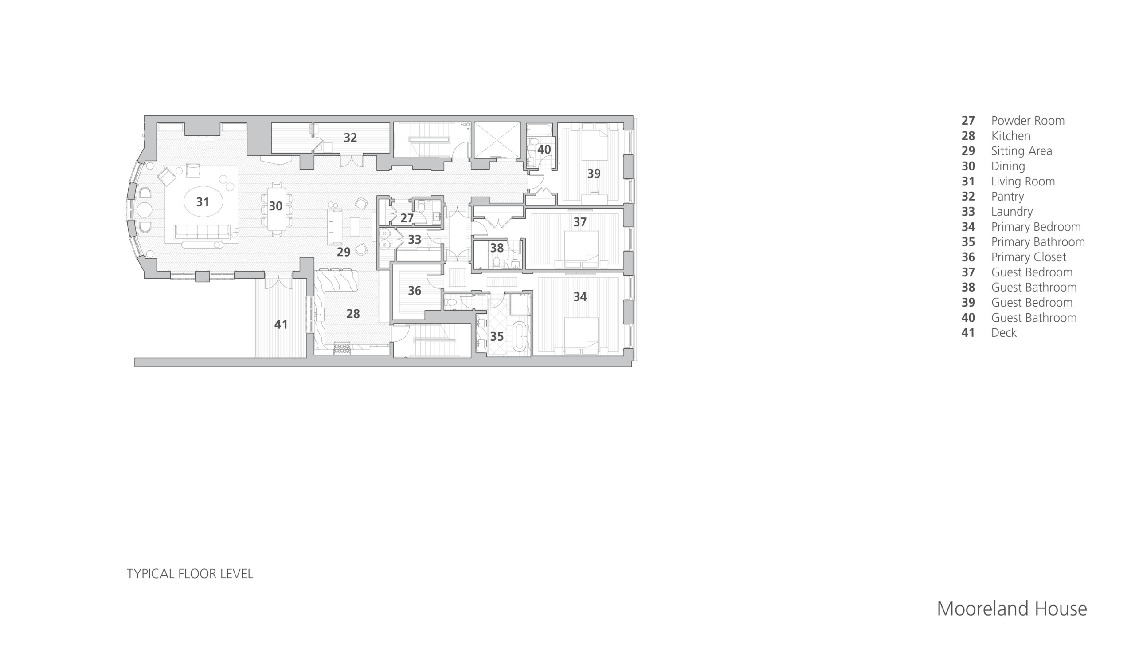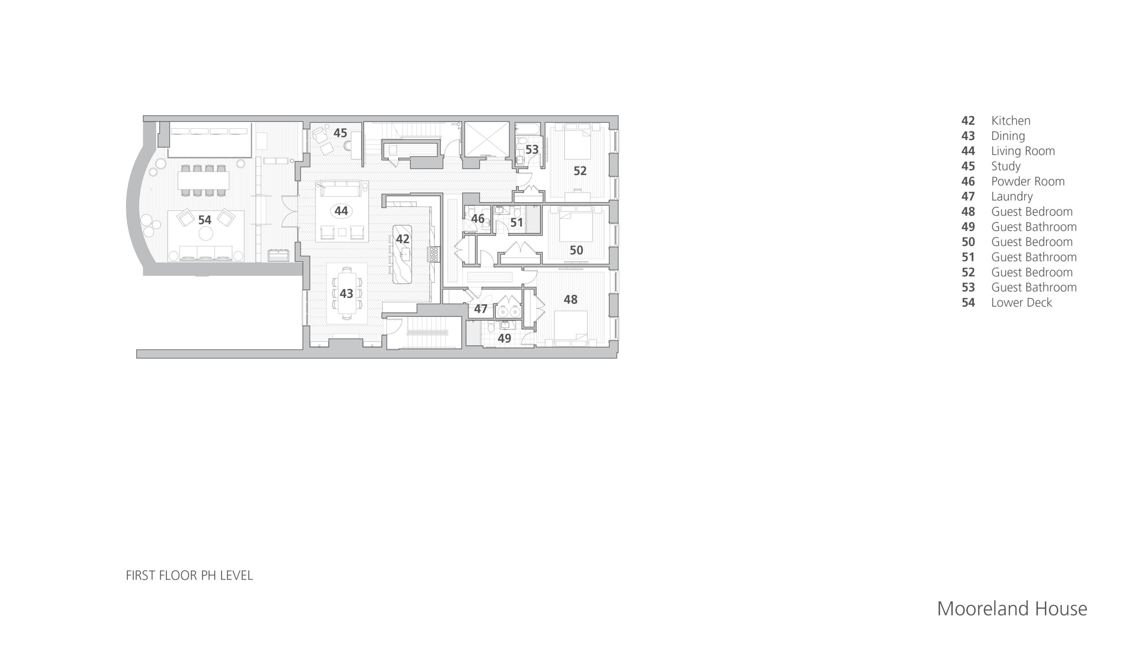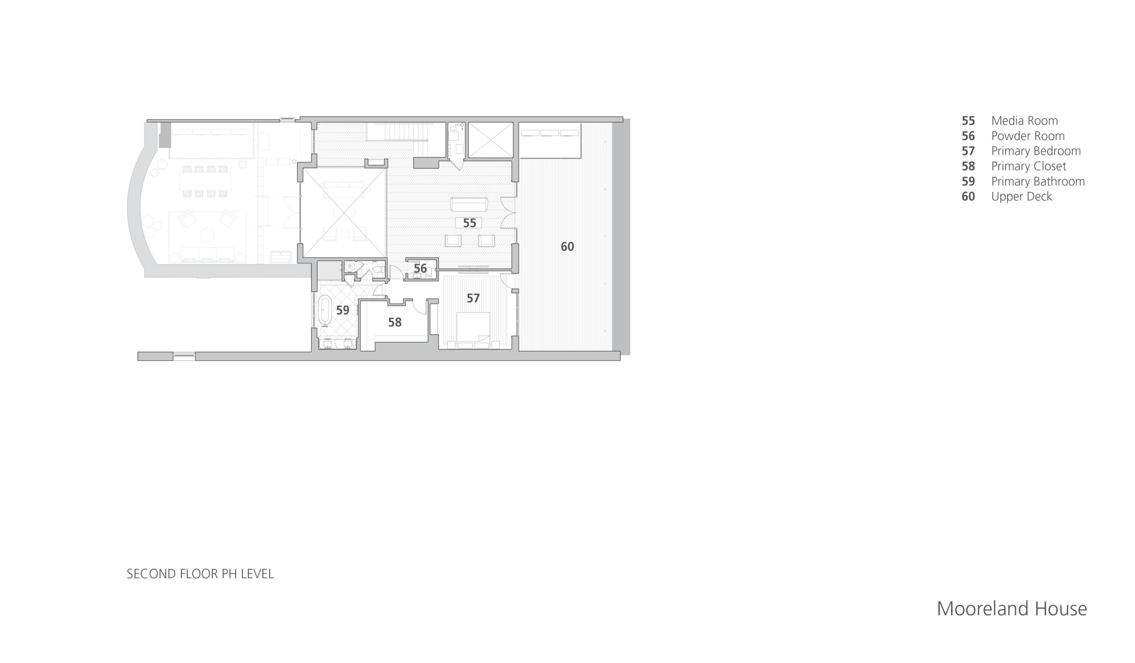Mooreland House
Mooreland House is a 5-unit boutique condominium building located at 397 Commonwealth Avenue in Boston’s Back Bay. An interdisciplinary project by Hacin, the studio’s architecture, interior design, and visual identity practices engaged on the renovation of the property, which was originally built in 1925. The project concept was inspired by the character and history of the building, which was originally a gentleman’s residence noted as a gregarious rendezvous spot for card parties, and the preserved architecture has been reimagined for expansive living on each floor. As one of the few properties in the neighborhood with facades on both Commonwealth Avenue and Marlborough Street, the units afford ample square footage and natural light from both sides of the building, with deck space on each floor, direct elevator access to all five residences, and amenities that reflect current market trends. Materials such as Murano glass, French oak parquet and chevron floors, marble, and limestone fireplaces are found throughout the spaces, marrying clean, contemporary architectural detailing with a classic, European-inspired sensibility.
- Related Links
- Mooreland House Identity
- Client
- Sea-Dar Real EstateCNW Capital Partners
- Collaborators
- Sea-Dar ConstructionCampion & CompanySiegel Structural Engineers
- Renderings
- RM Design Studio
- Awards & Press
- SURFACE MAGAZINE "WITH MOORELAND HOUSE, HACIN FLEXES ITS BOSTONIAN PRIDE"
