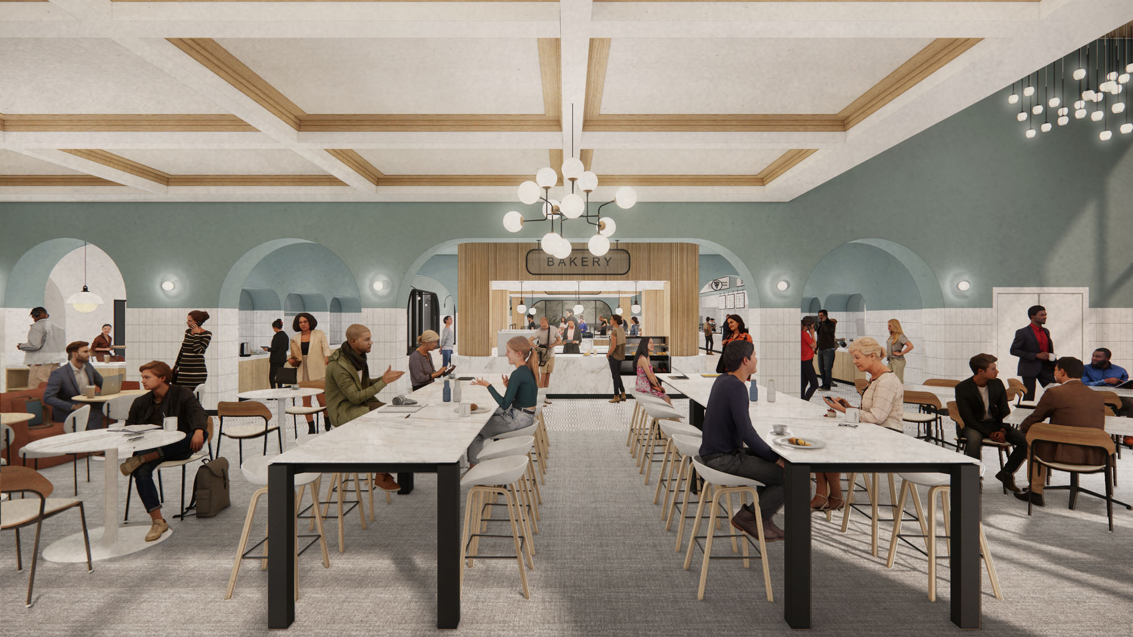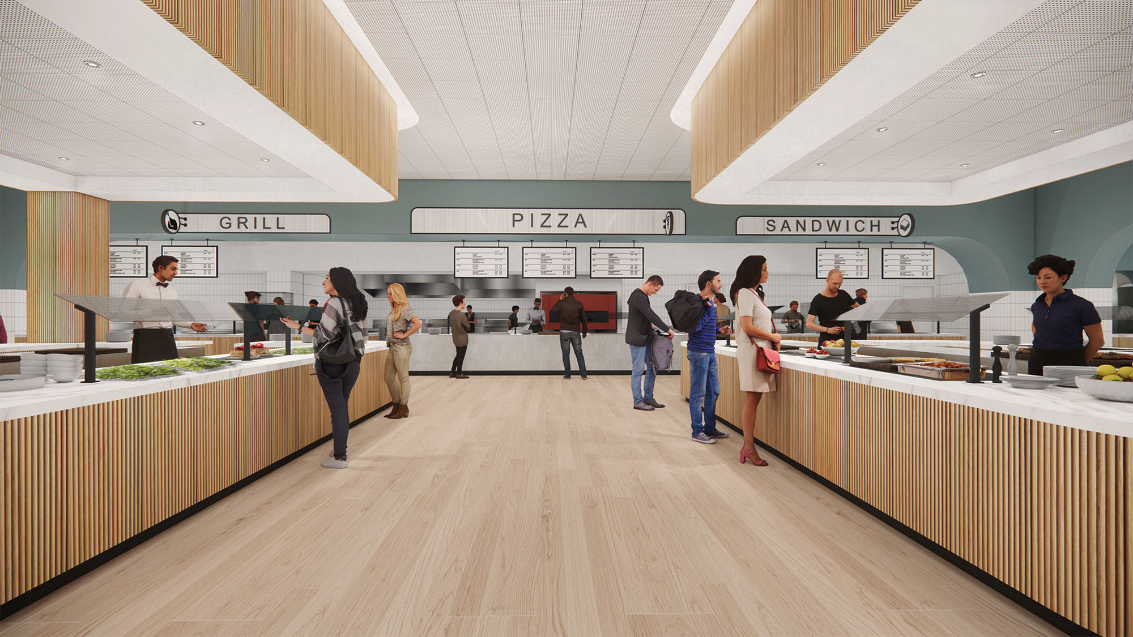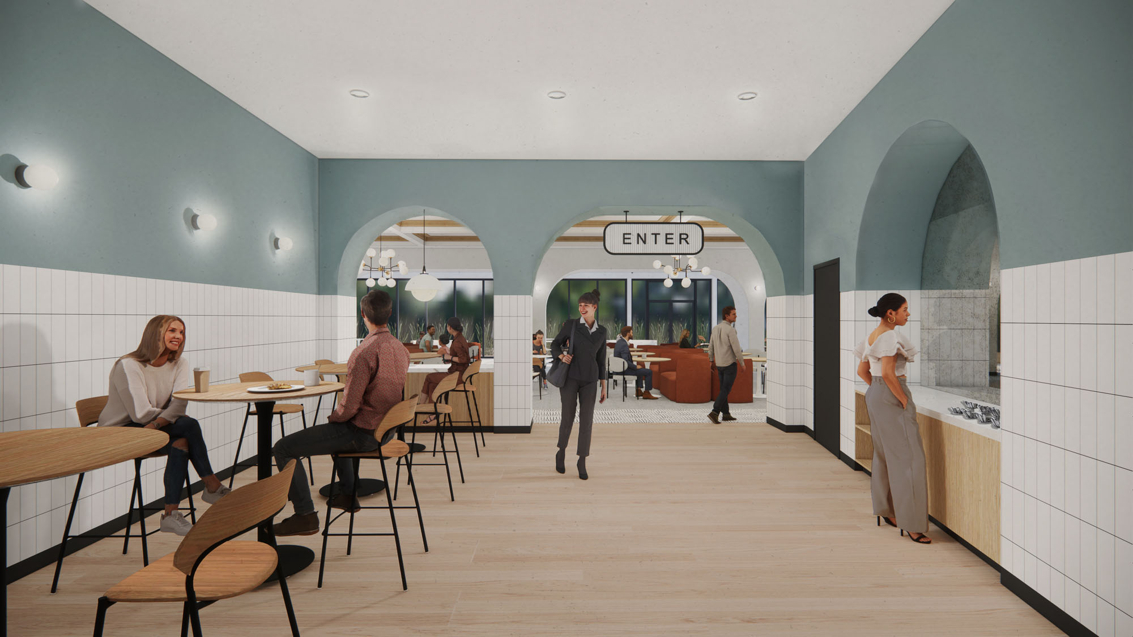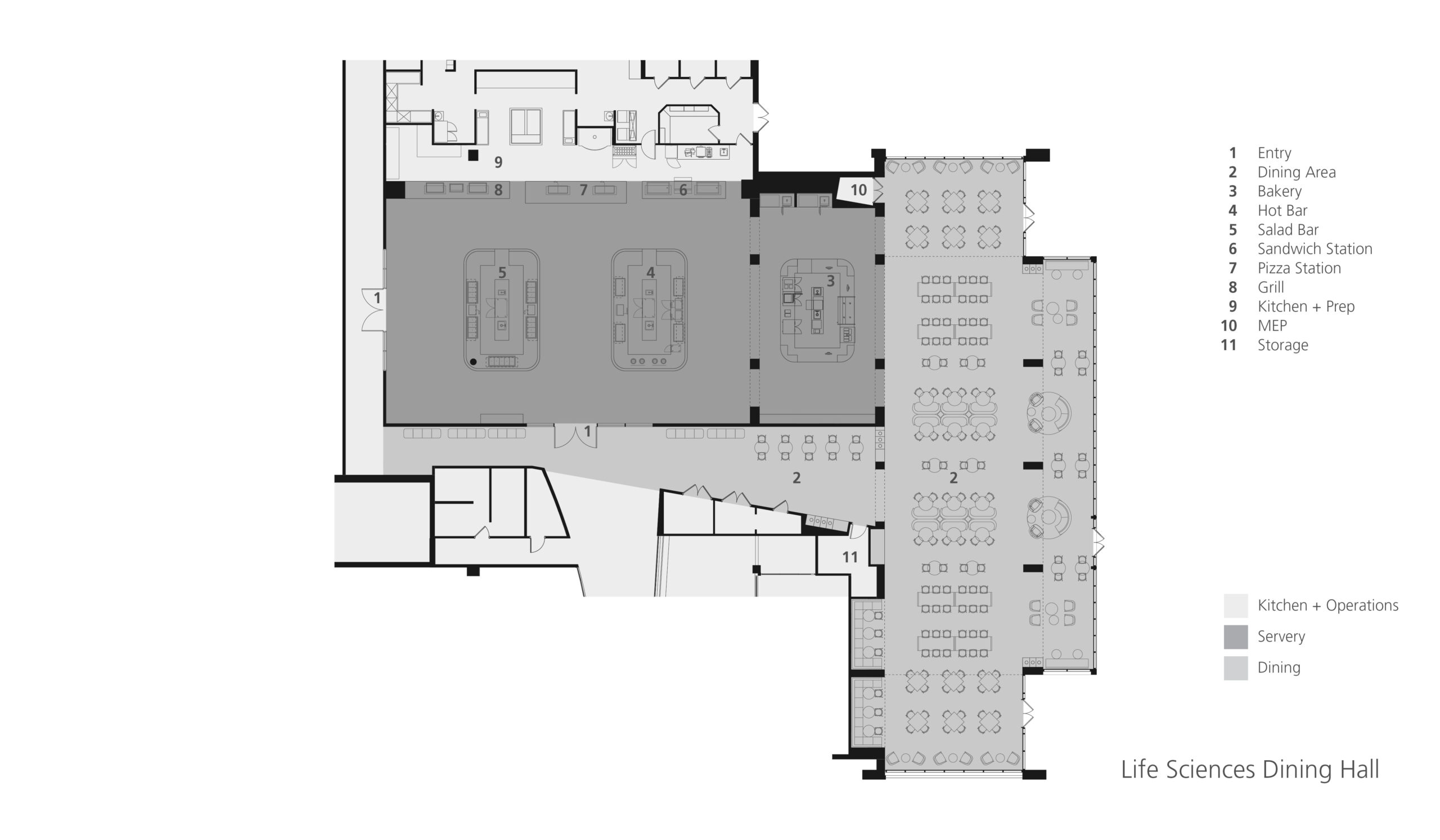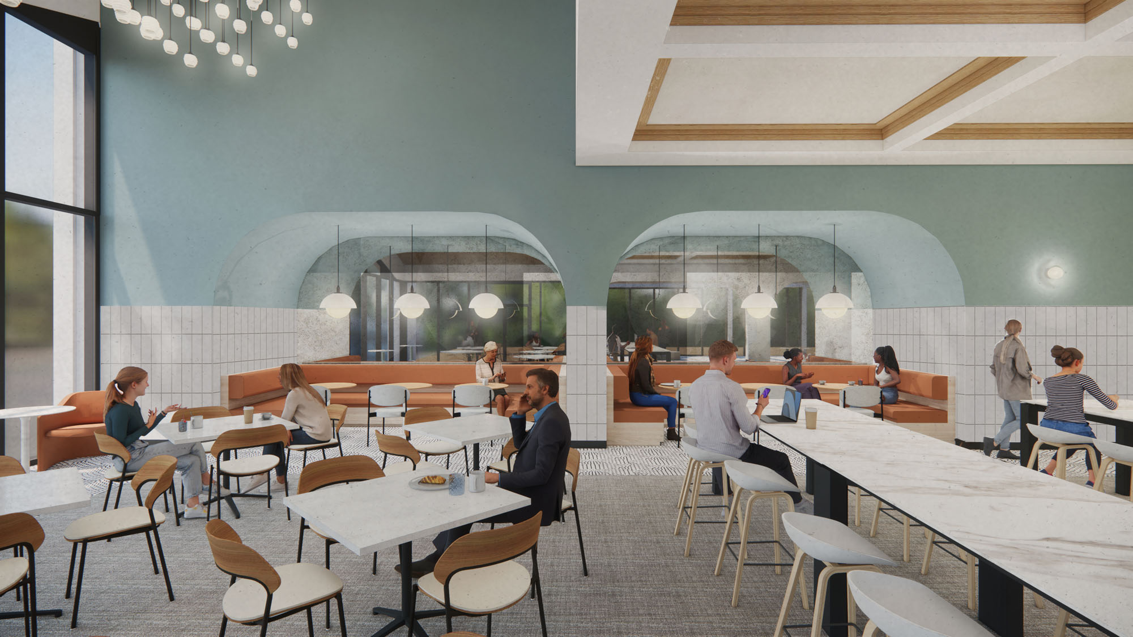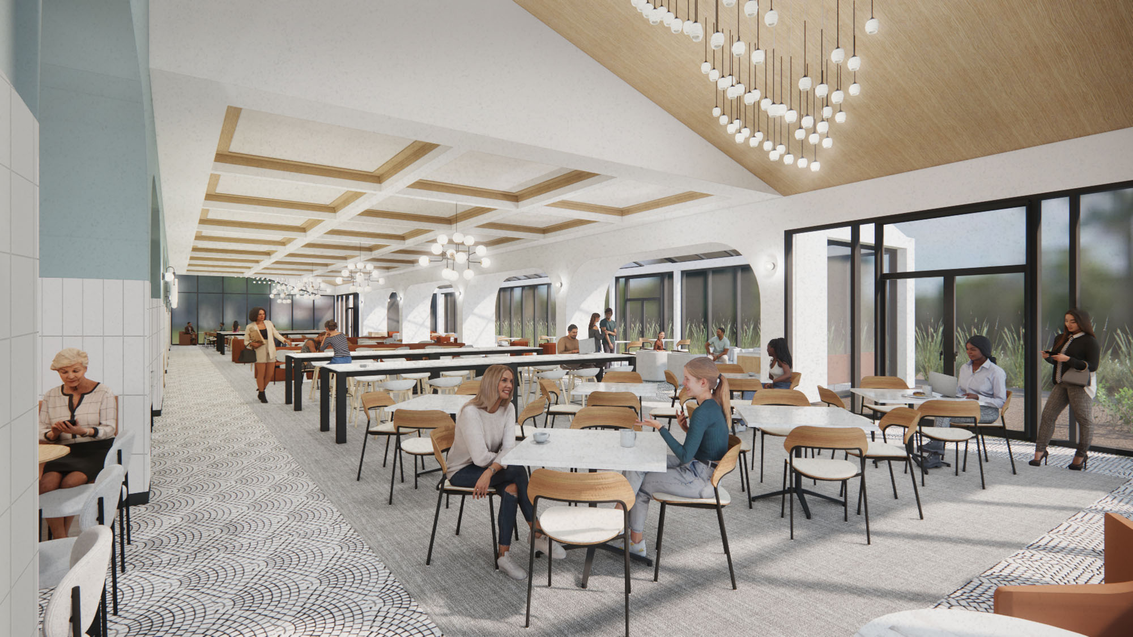Life Sciences Dining Hall
Located in the suburbs of Boston, this dining center concept for a corporate campus refreshed an existing facility design in order to meet the caliber of the company’s surrounding offices while connecting the food service area to the dining spaces. Working within an existing footprint, the floor plan was opened up to optimize flow and new access points were woven into the current configuration. Hacin's team employed a series of repeated architectural elements throughout to tie the various spaces together, mitigate multiple ceiling heights, and promote harmony within the floor plan. The client’s design goals included fostering a hospitality-inspired aesthetic and creating focal points around unique food options, such as the bakery and pizza station. Designed as a contemporary take on a bistro café, the project includes classical architectural elements such as arches and curvilinear shapes with hospitality elements layered over to evoke a welcoming quality. Durable commercial materials were chosen to provide both resilience, warmth, and texture with tambour wood, stone and fan tiles complementing the architectural gestures throughout the space.
- Renderings
- Hacin
