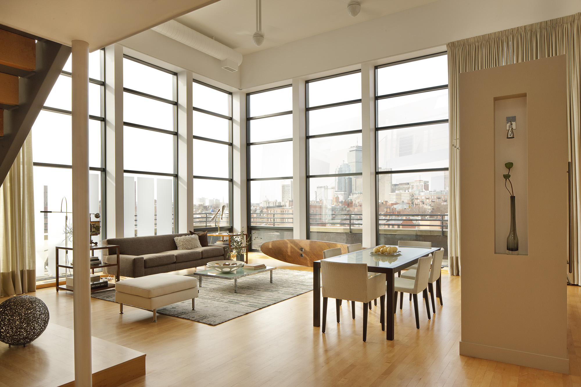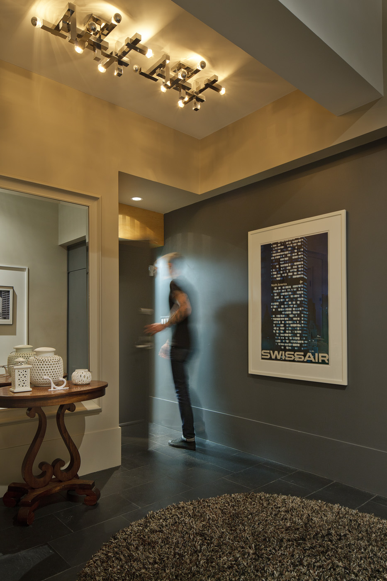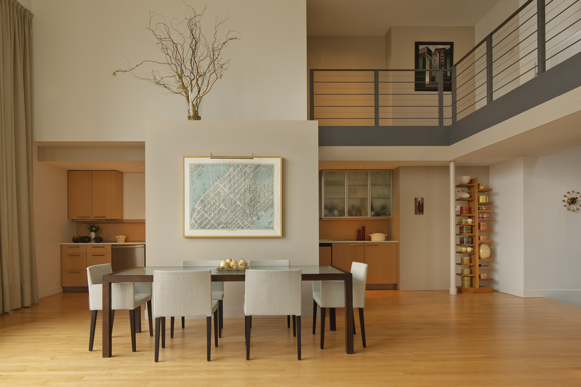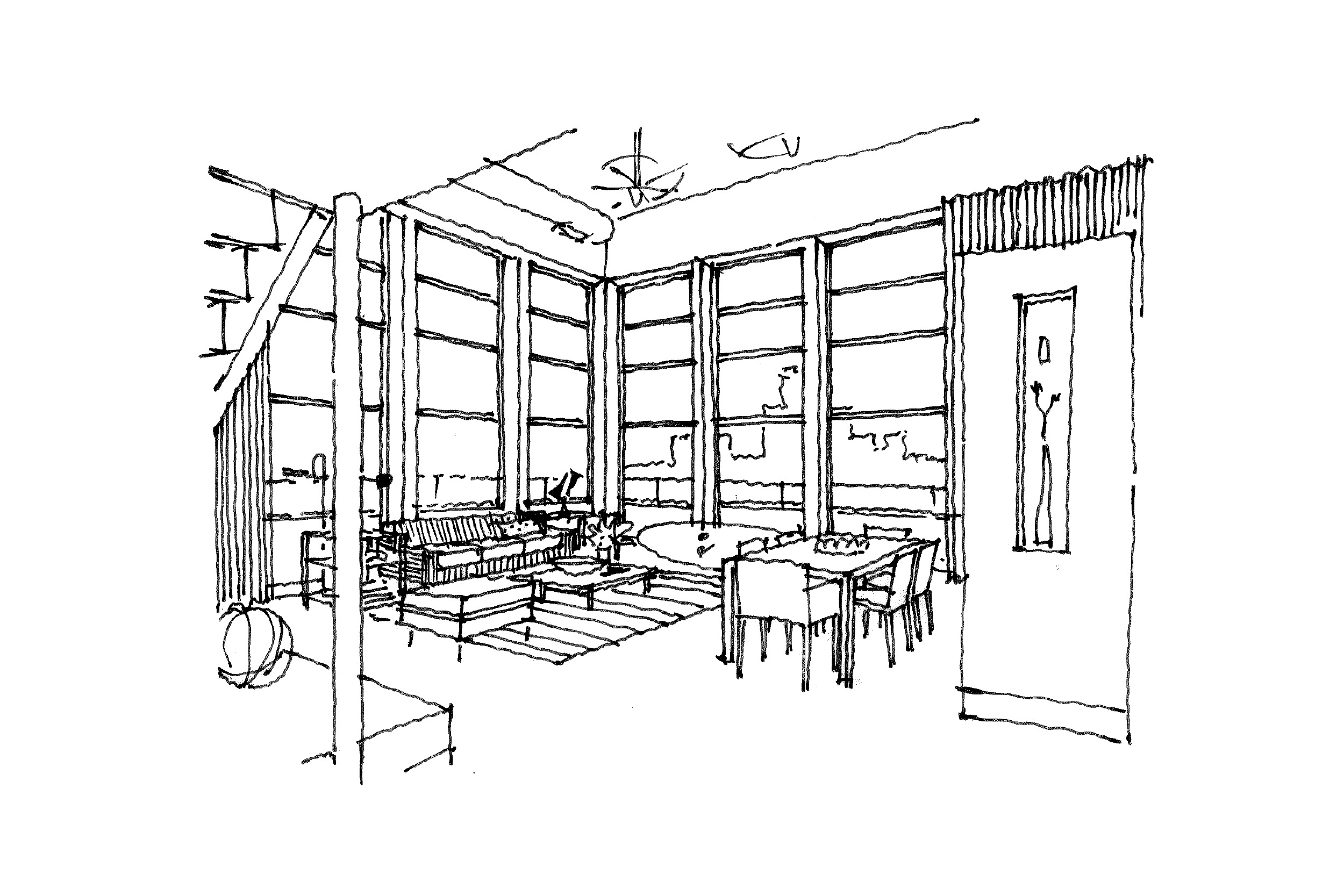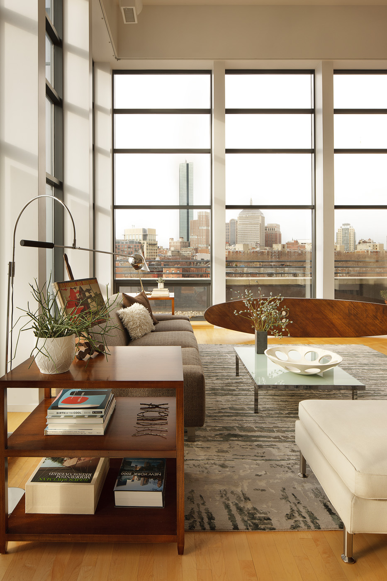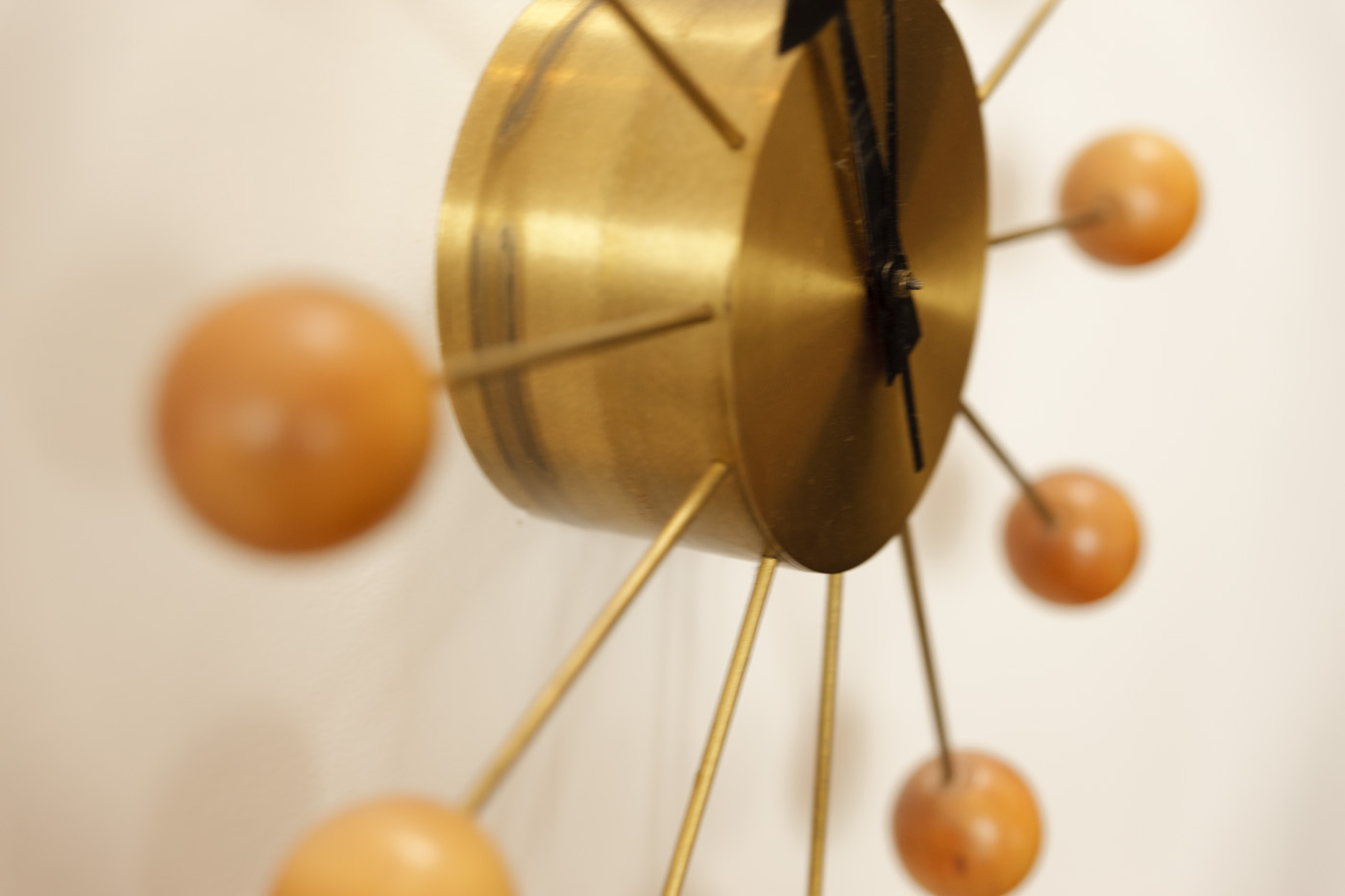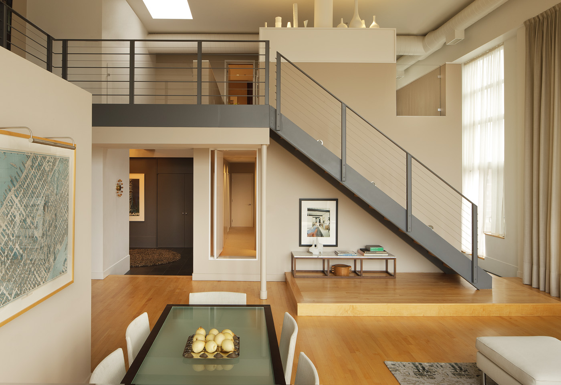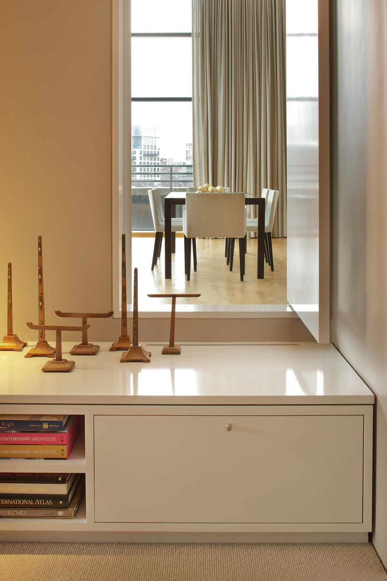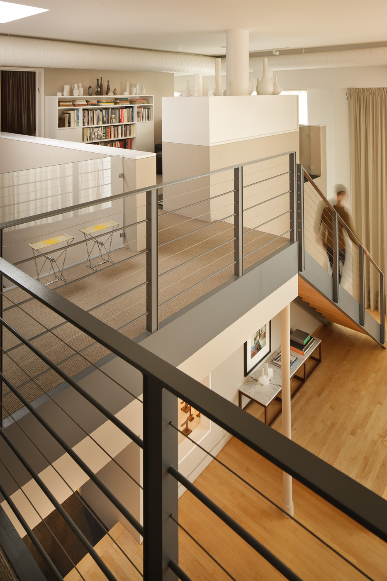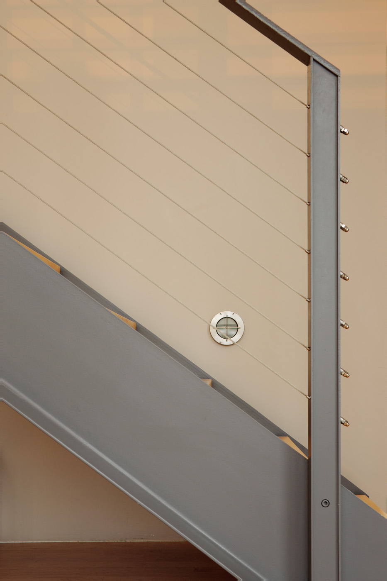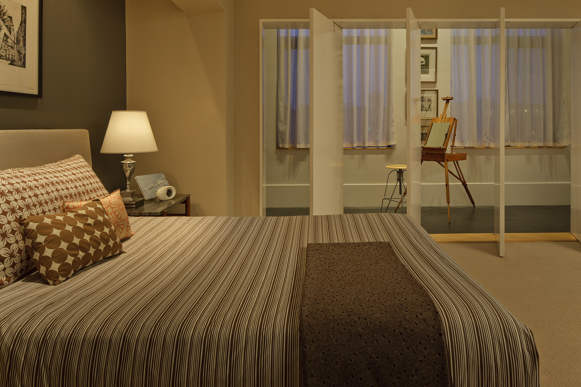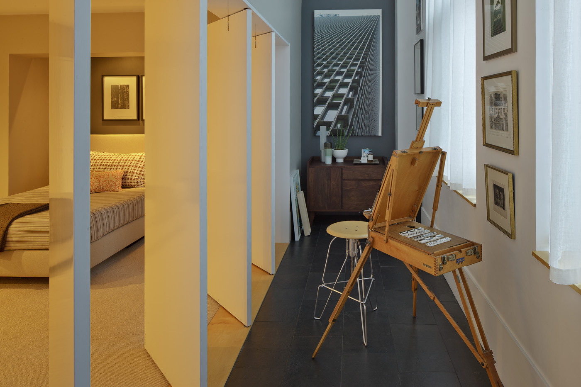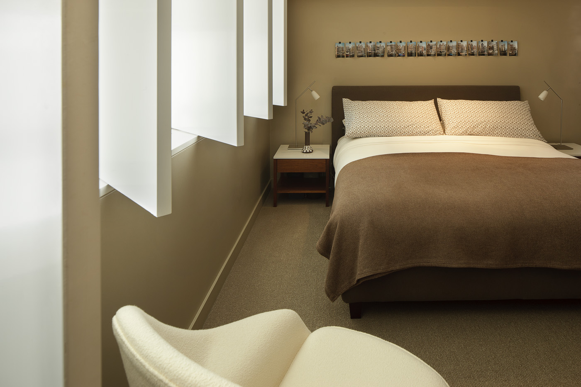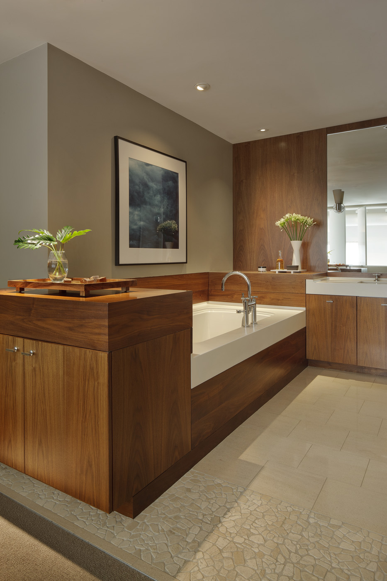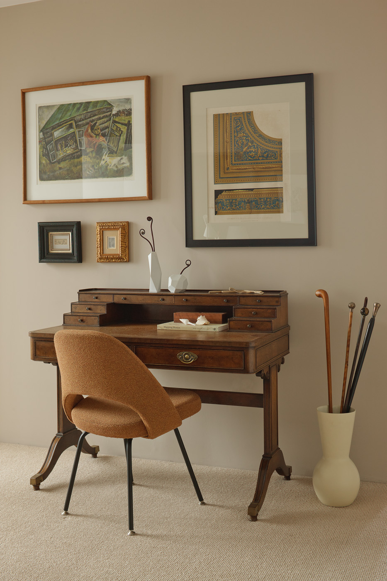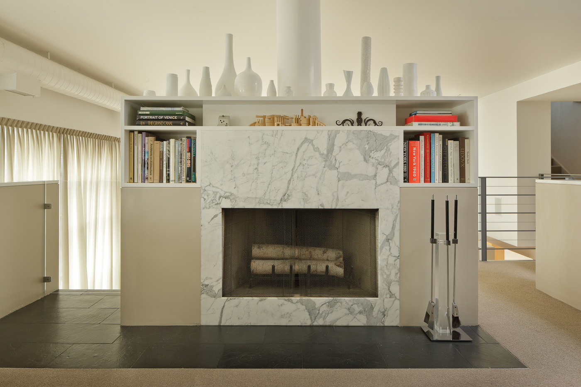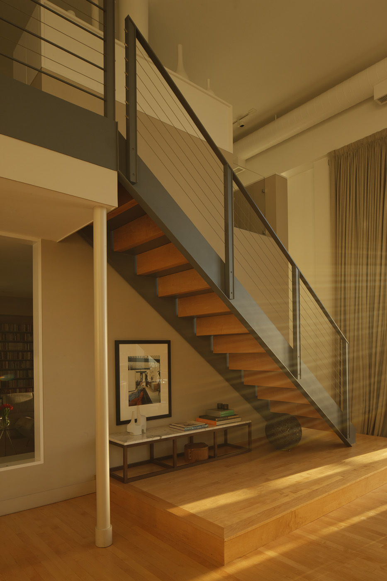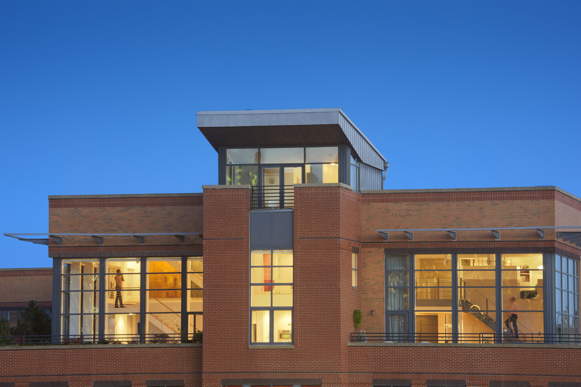Laconia Loft West
The design of this three-story loft encloses private rooms and spaces within a distinctive ‘box’ of screens and louvered walls that sits within a larger skylit loft with walls of glass; kitchen, living and dining functions flow from one to another in a dramatic double height space with expansive city views that opens out to a large, wrap-around terrace.
“This loft has got to be one of the dozen best pads in all of greater Boston…cool and airy as lofts are supposed to be, never cluttered or over decorated.”
— Robert Campbell, Boston Globe
- Collaborators
- Paris Building Group
- Photography
- Michael Stavaridis
- Awards & Press
- BOSTON HOME “LOFTY LIVING”THE NEW YORK TIMES “LET IN THE LIGHT. SHOW OFF THE TUB. WHO NEEDS PRIVACY”BOSTON HOME “THE LIFE LACONIA”TRENDS “THE ART OF RELAXATION”BSA/IIDA/ASID INTERIOR ARCHITECTURE AND INTERIOR DESIGN AWARDS 2004 | HONOR AWARD FOR DESIGN EXCELLENCEMETROPOLITAN HOME “BOSTON BEACON”
