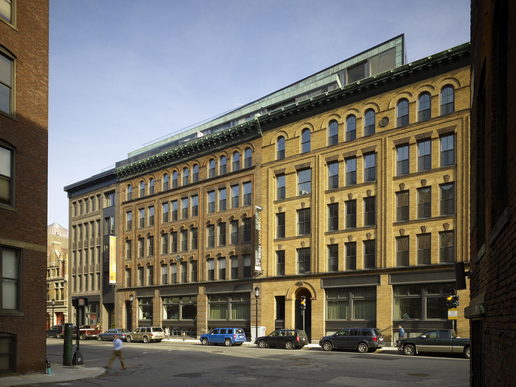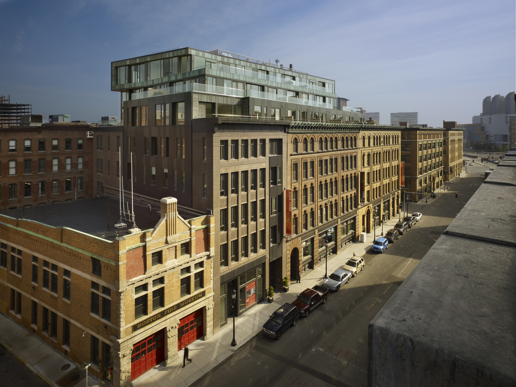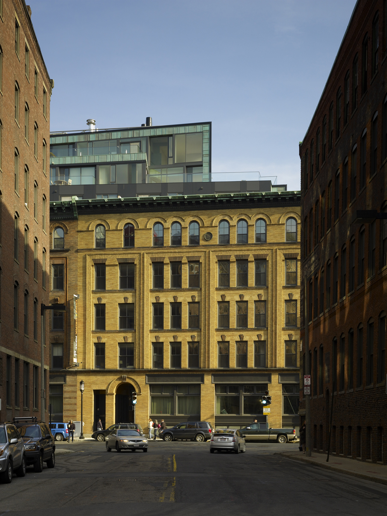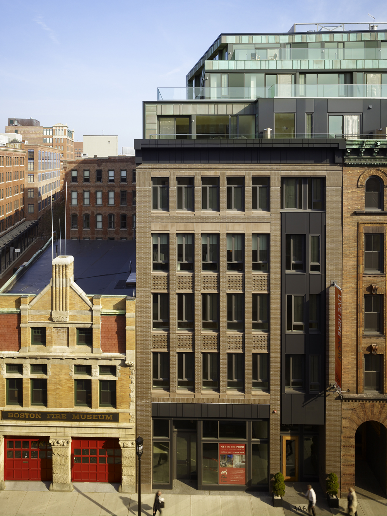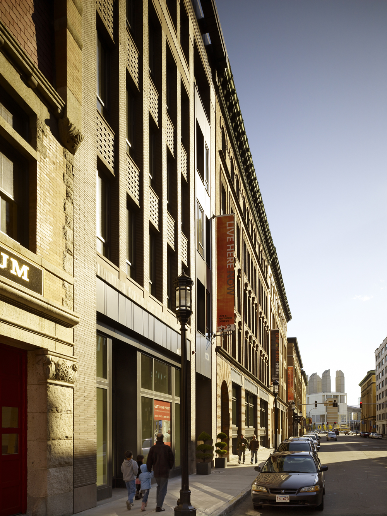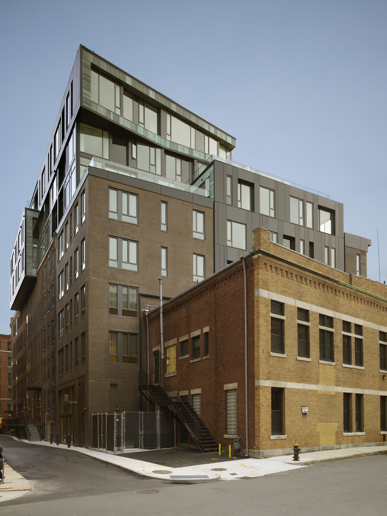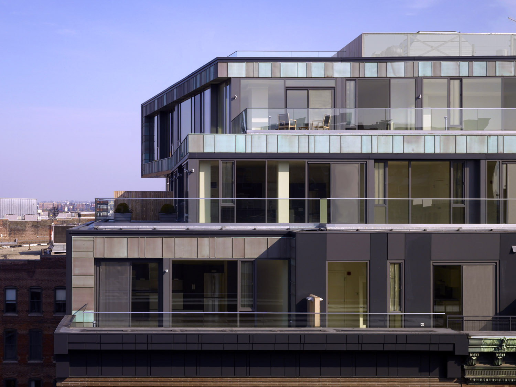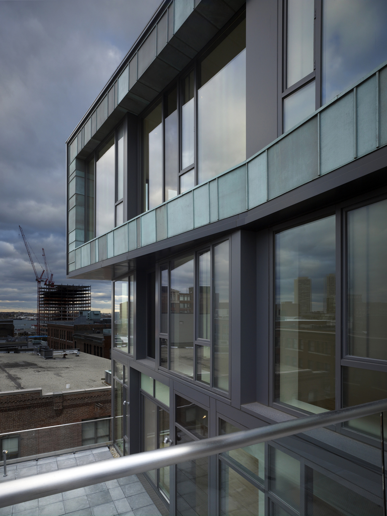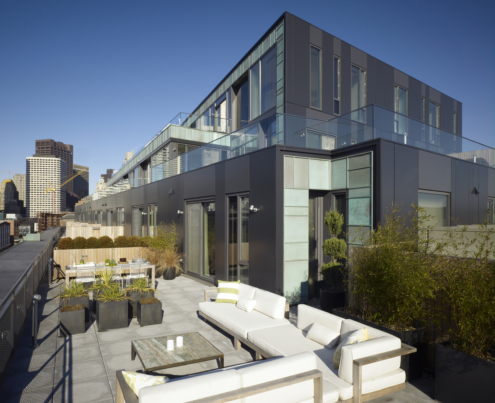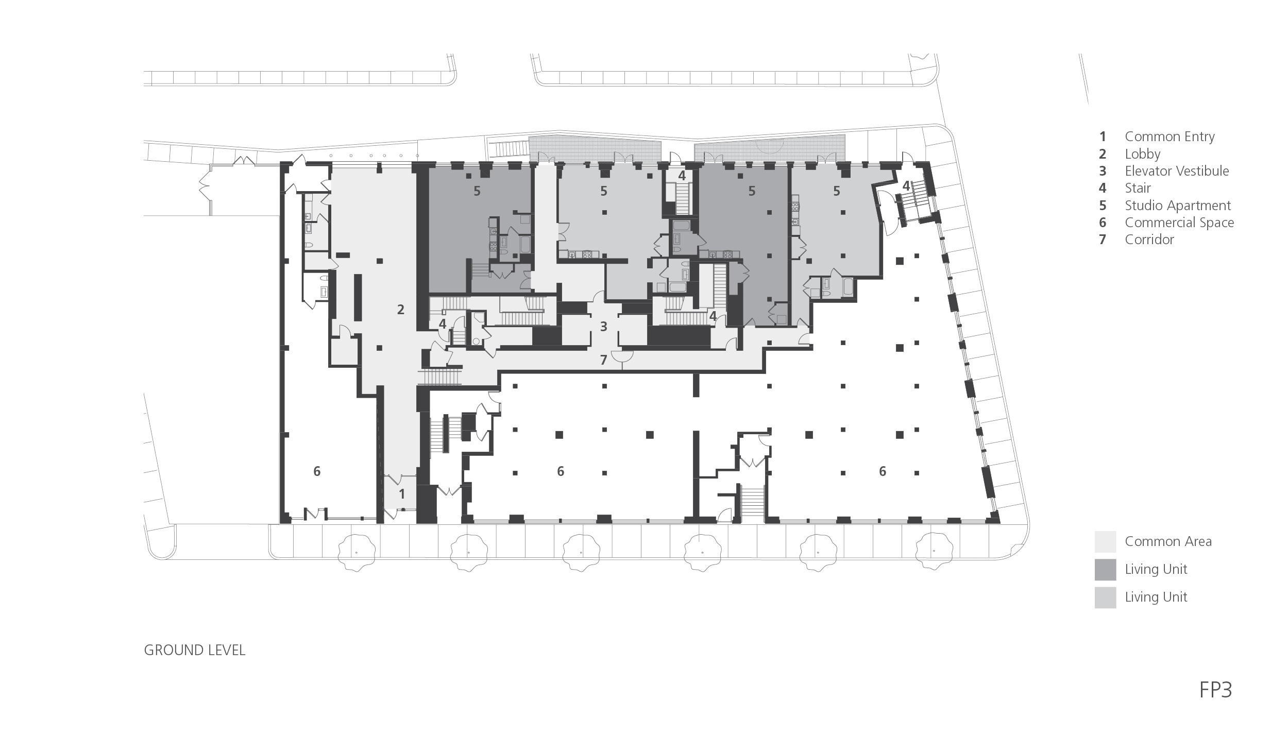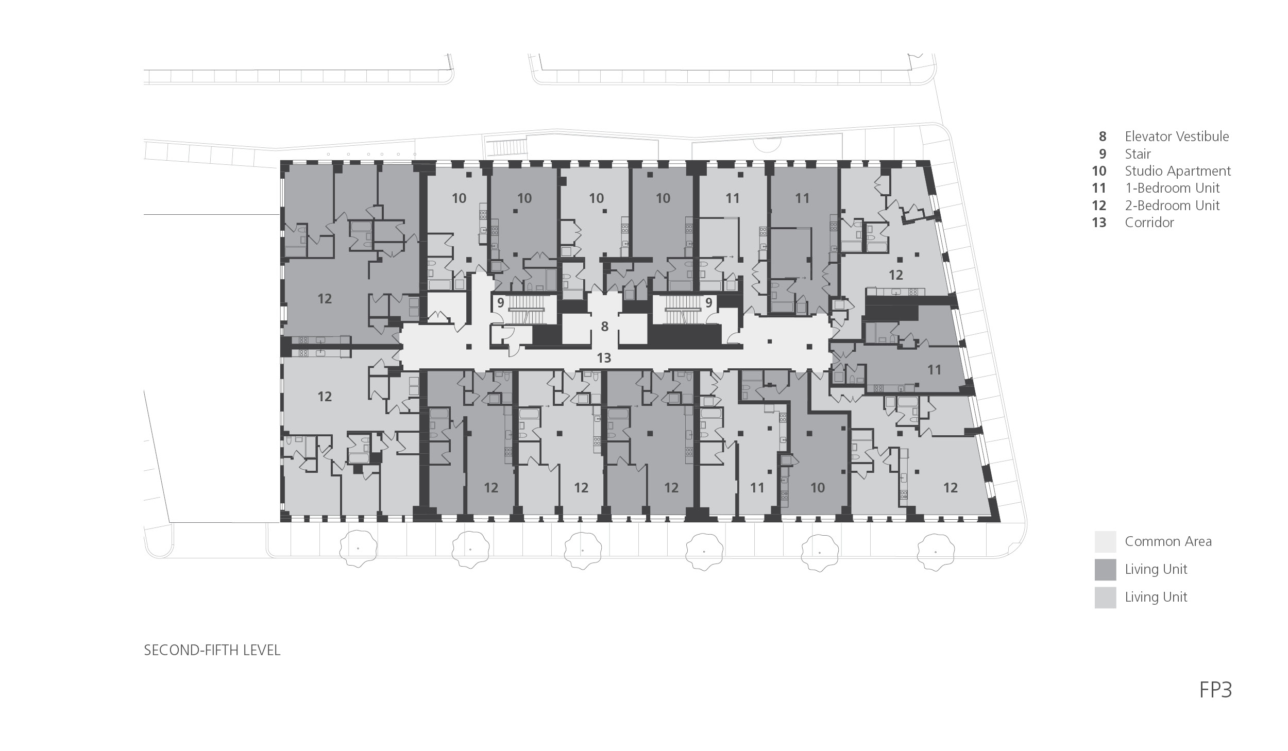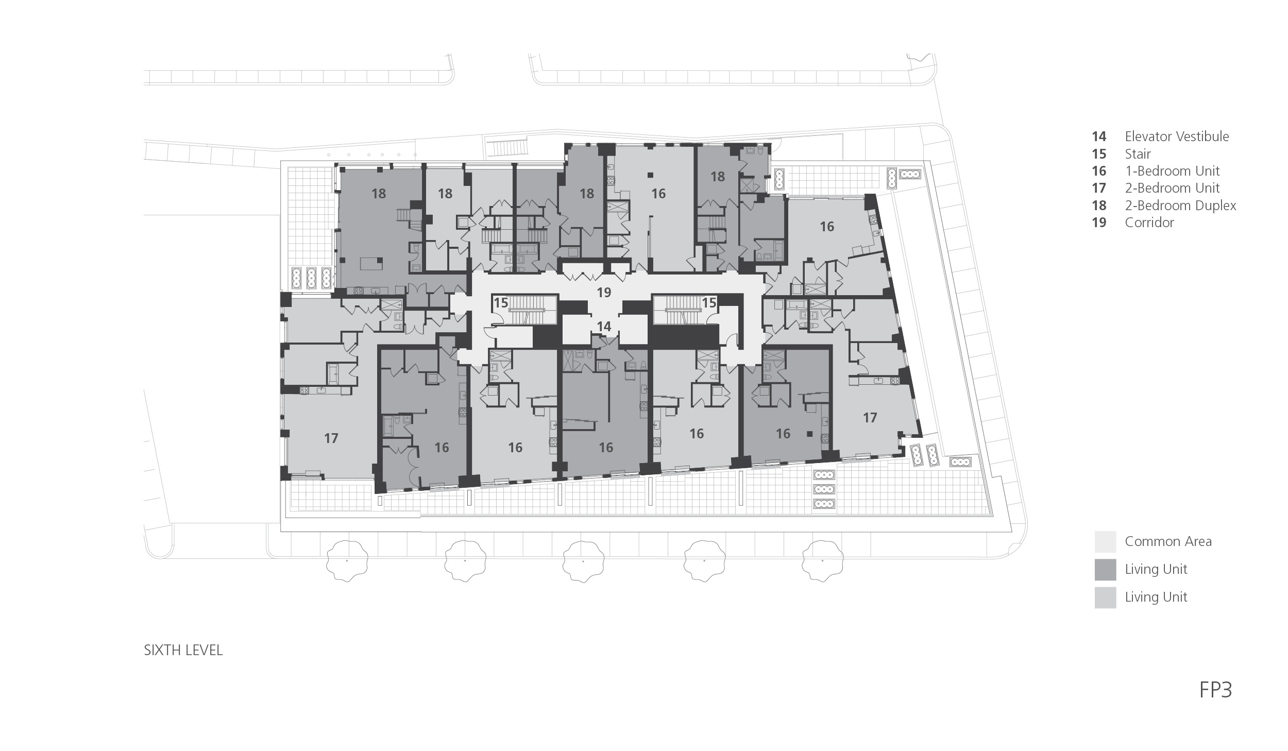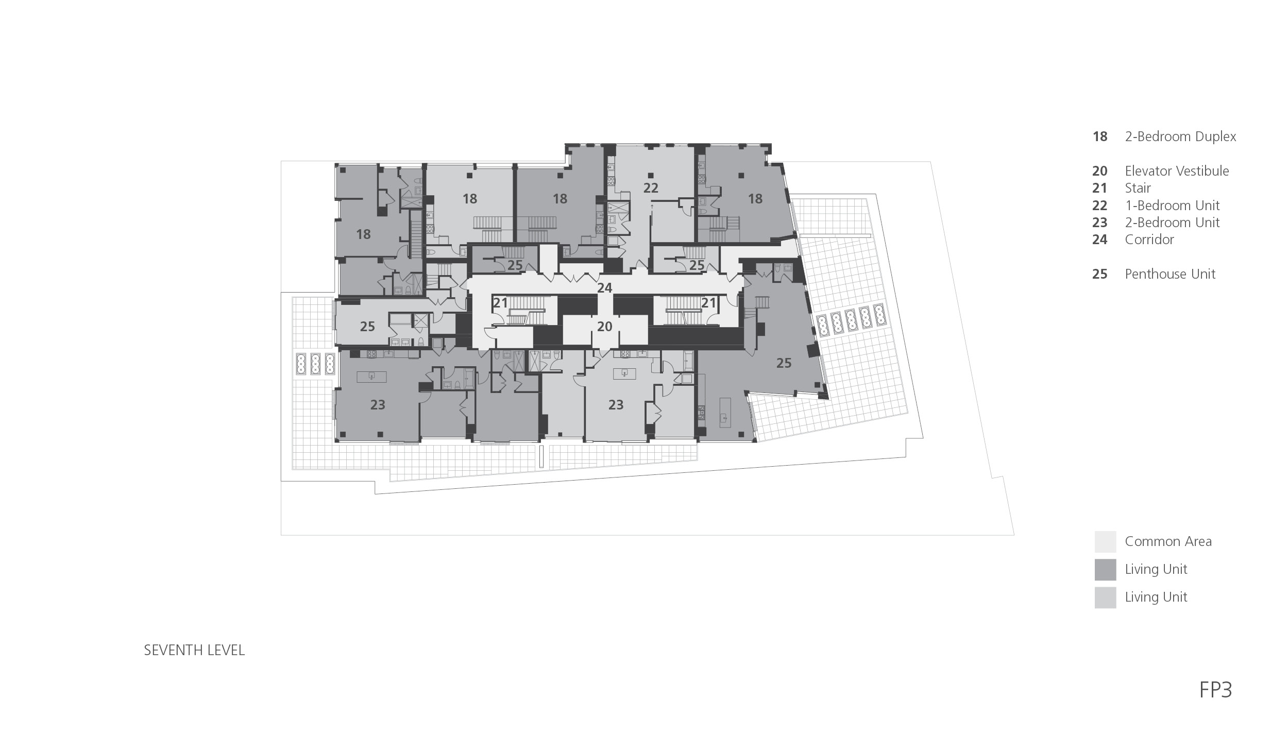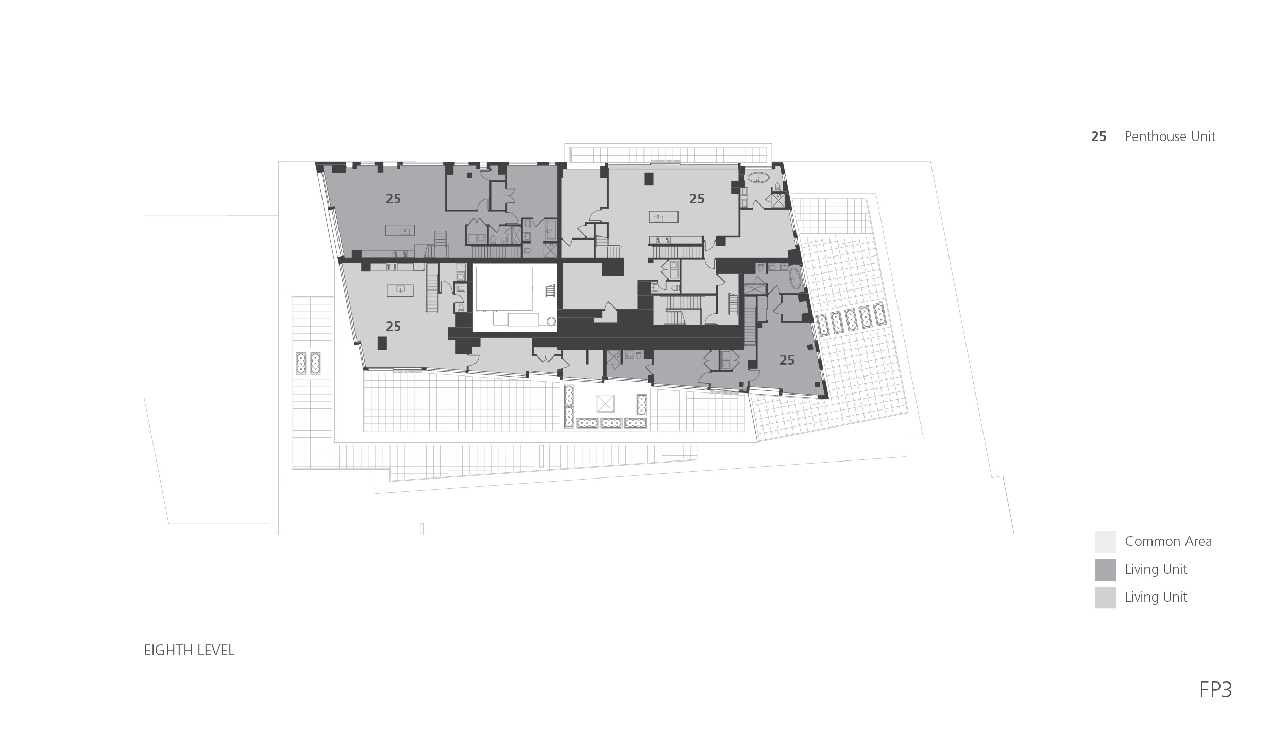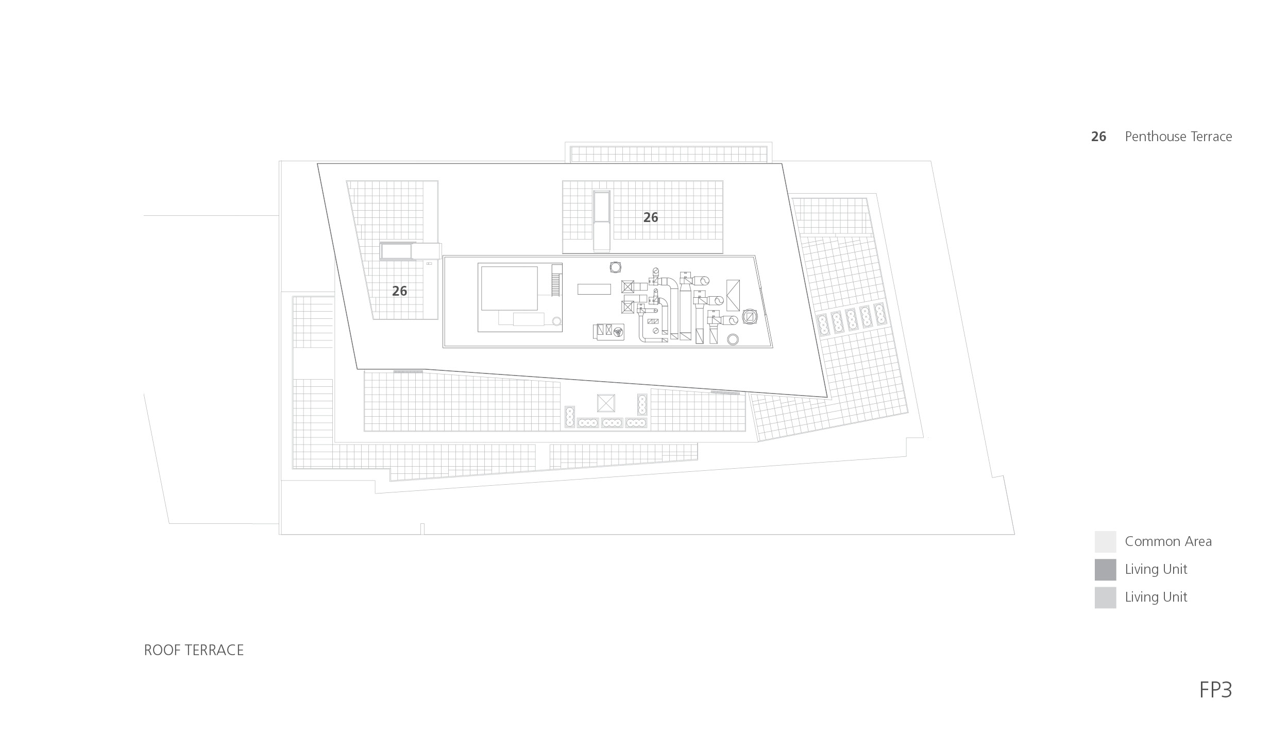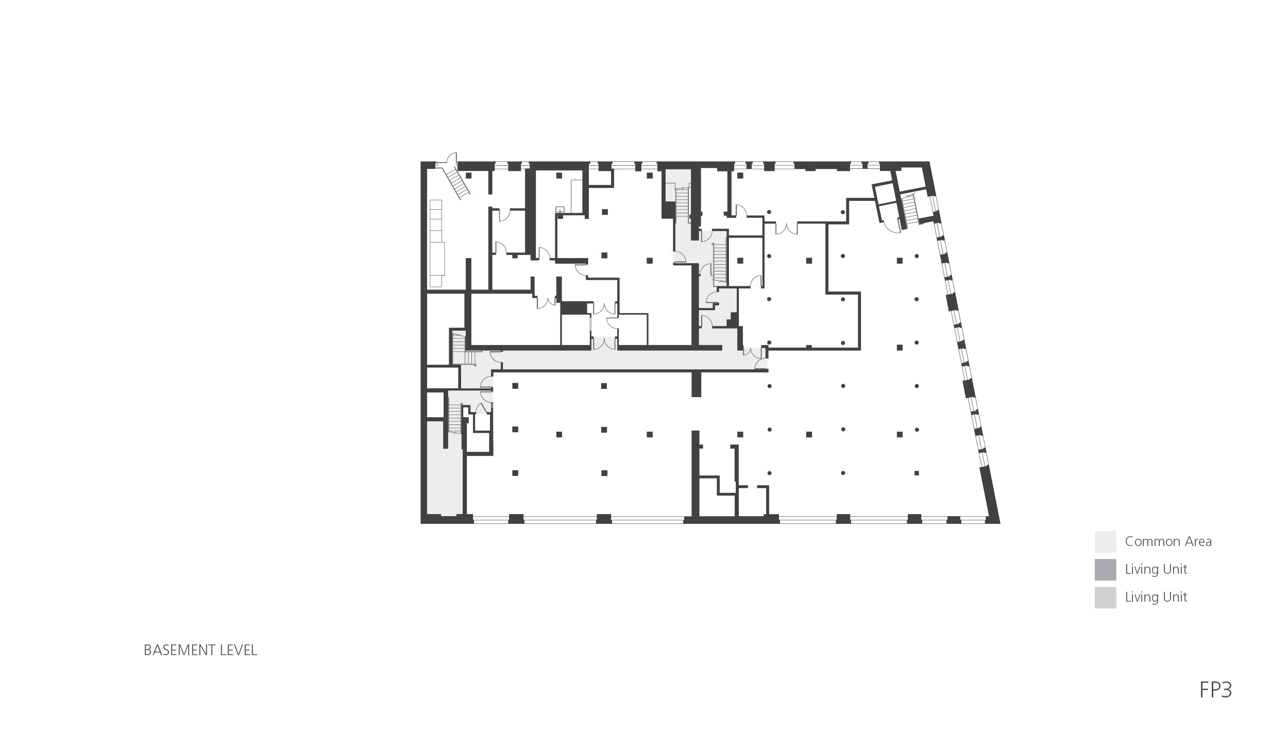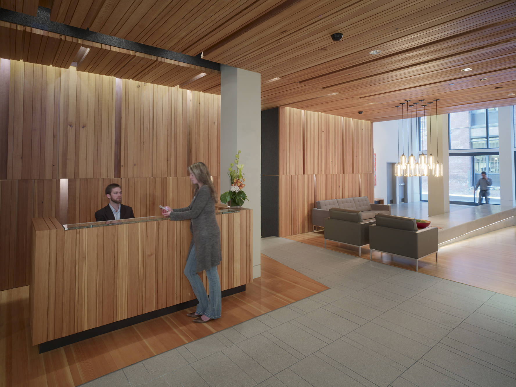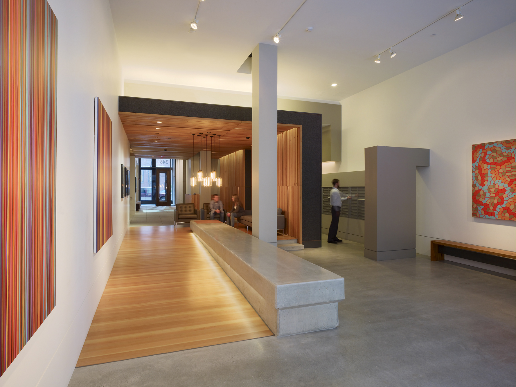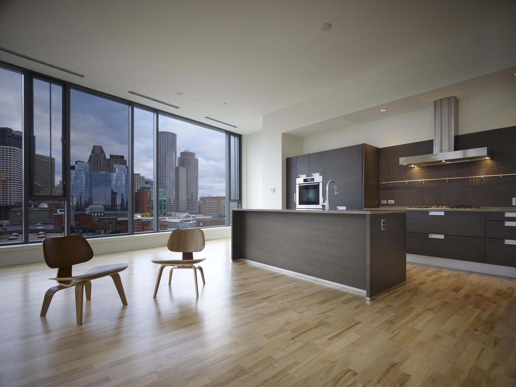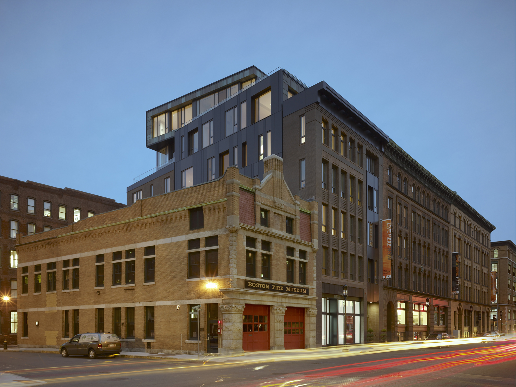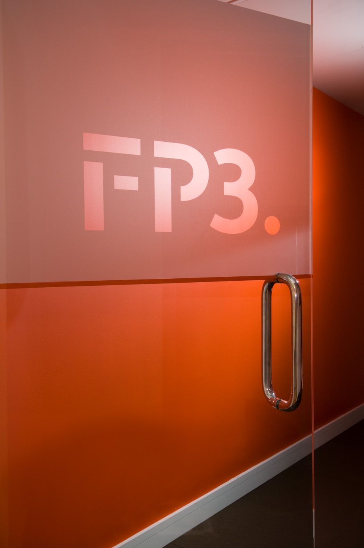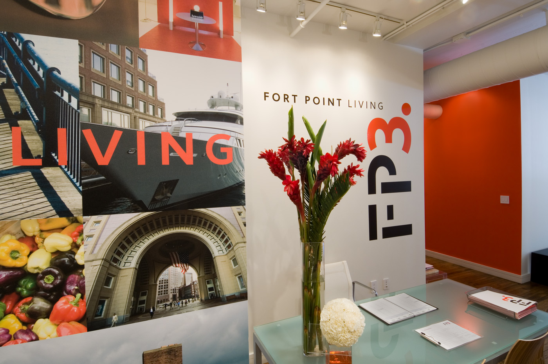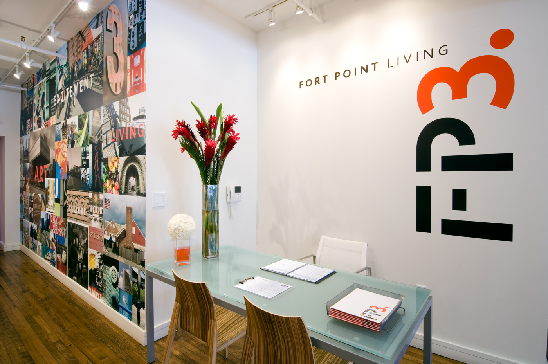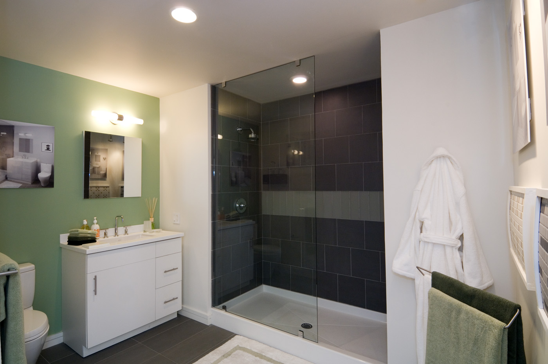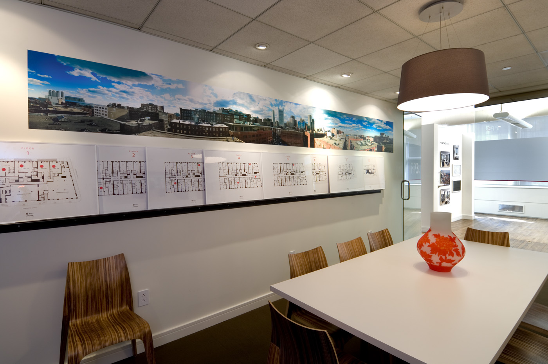FP3
FP3 includes two fully renovated 19th century warehouse buildings, a new adjacent infill building and a terraced 3-story rooftop addition, adding 76 luxury lofts, three restaurants and a lobby gallery to the Fort Point arts district of Boston. Through the unconventional use of materials and forms common to the areas’ industrial and mercantile past, FP3 reinterprets the architecture of the historic waterfront.
- Client
- Berkeley Investments
- Collaborators
- Linbeck GroupSouza, True and Partners, Inc.Nitsch EngineeringRW SullivanHaley & AldrichThompson & Lichtner Company
- Photography
- Bruce T. Martin
- Awards & Press
- RESIDENTIAL ARCHITECT DESIGN AWARDS 2013 | ADAPTIVE REUSEAIA HOUSING AWARD 2009 | MULTIFAMILYBSA HONOR AWARDS FOR DESIGN EXCELLENCE 2009 | CITATION FOR INFILL HOUSINGBIA BRICK IN ARCHITECTURE AWARDS 2009 | GOLD AWARDARCHITECTURAL RECORD “FORT POINT LOFT CONDOMINIUMS; BOSTON, MASSACHUSETTS; HACIN + ASSOCIATES”ARCHINNOVATIONS “HACIN +ASSOCIATES, FORT POINT LOFT CONDOMINIUM IN BOSTON, MASSACHUSETTS”BOSTON HERALD “HIP HOPS TO FORT POINT”THE BOSTON GLOBE “ONE NEW, TWO OLD”
