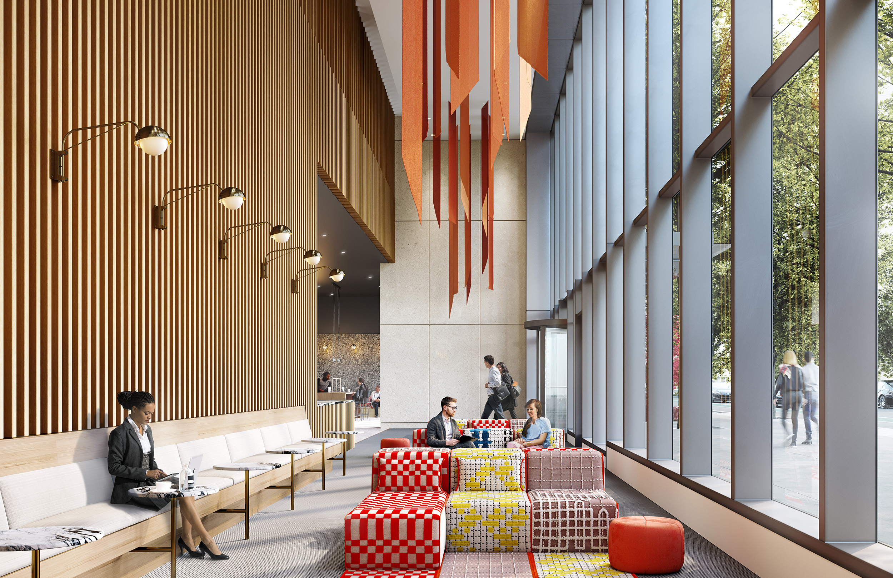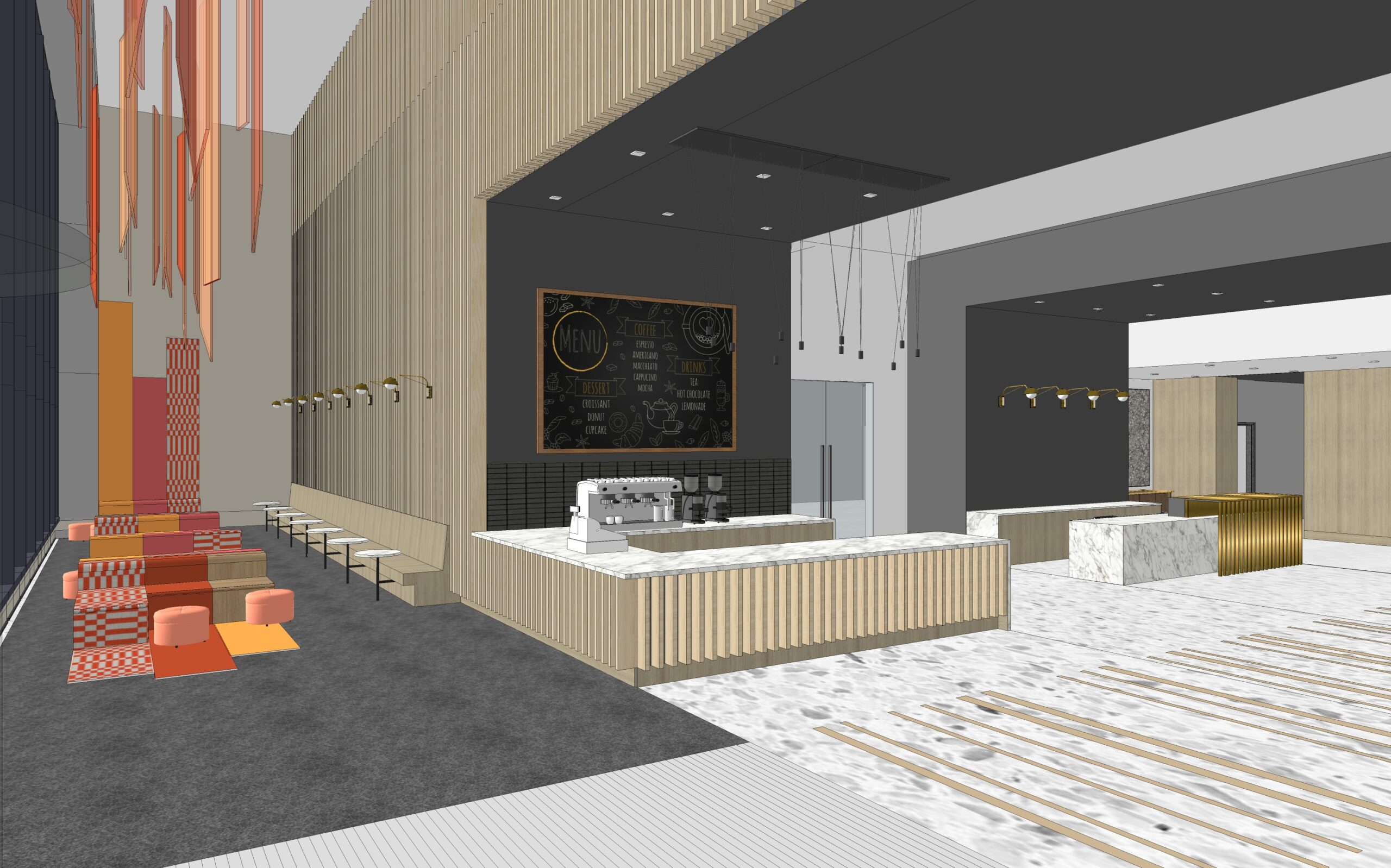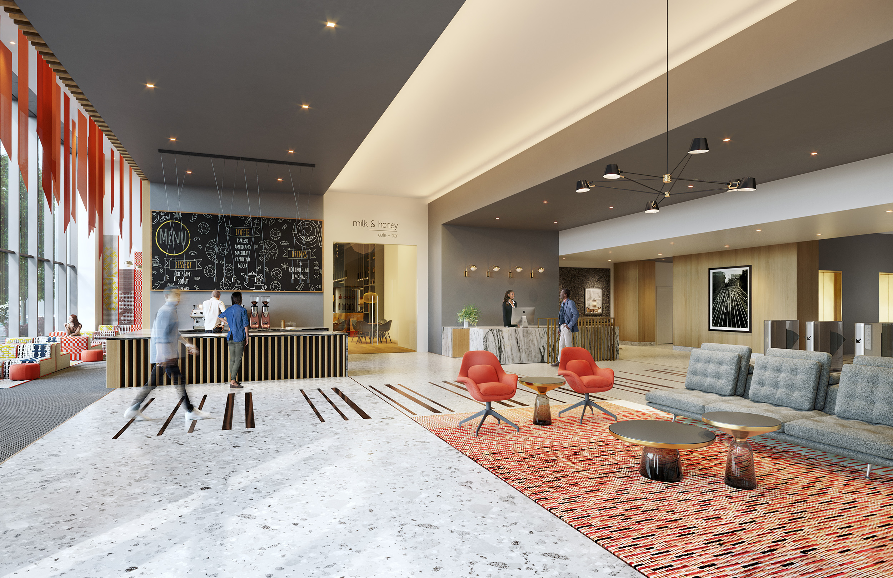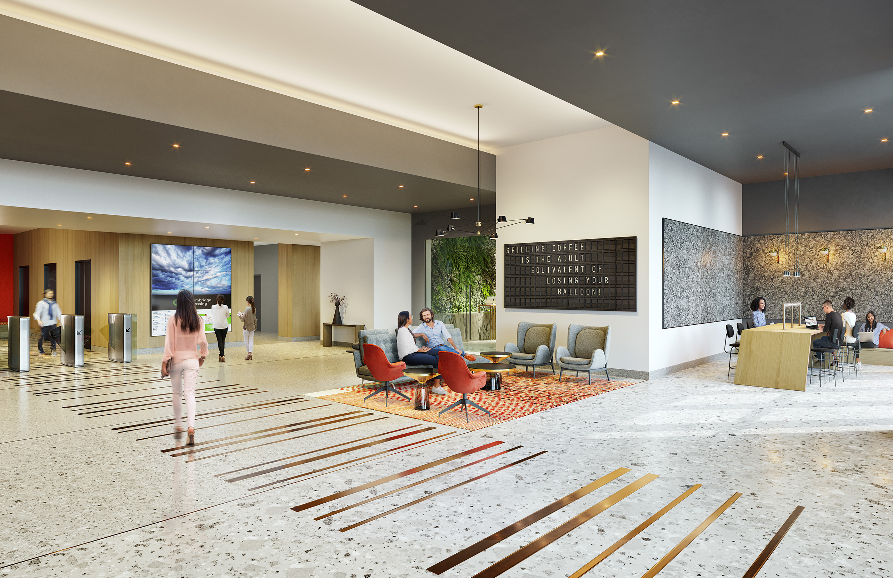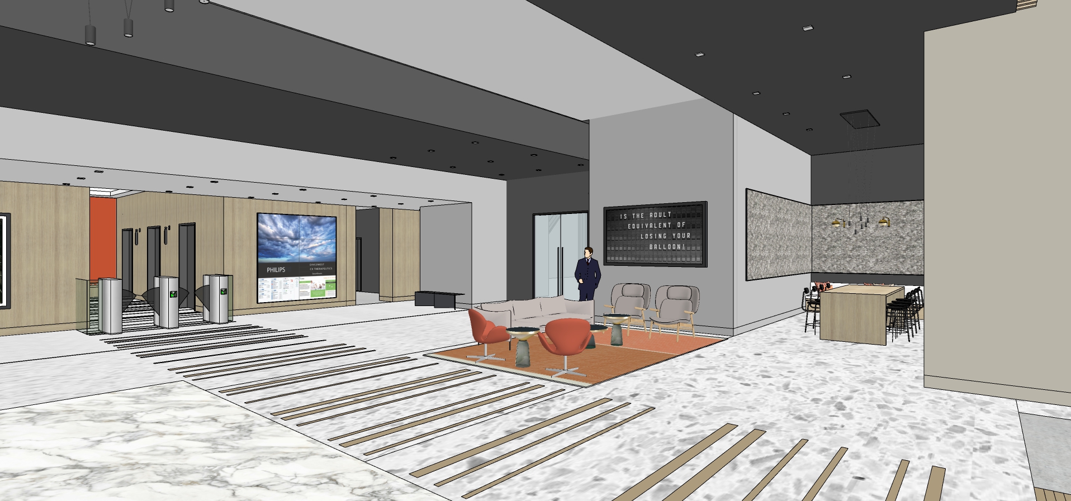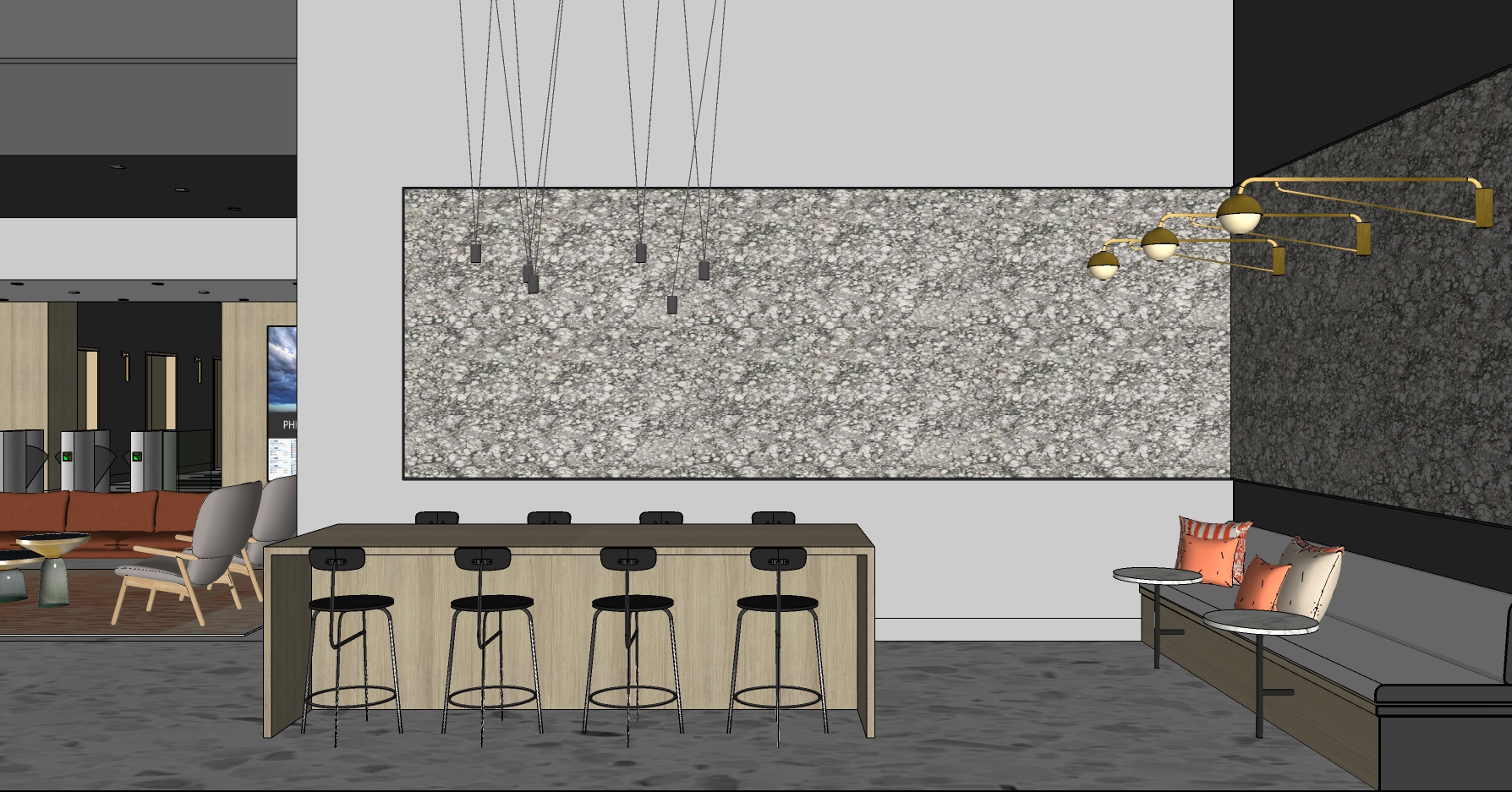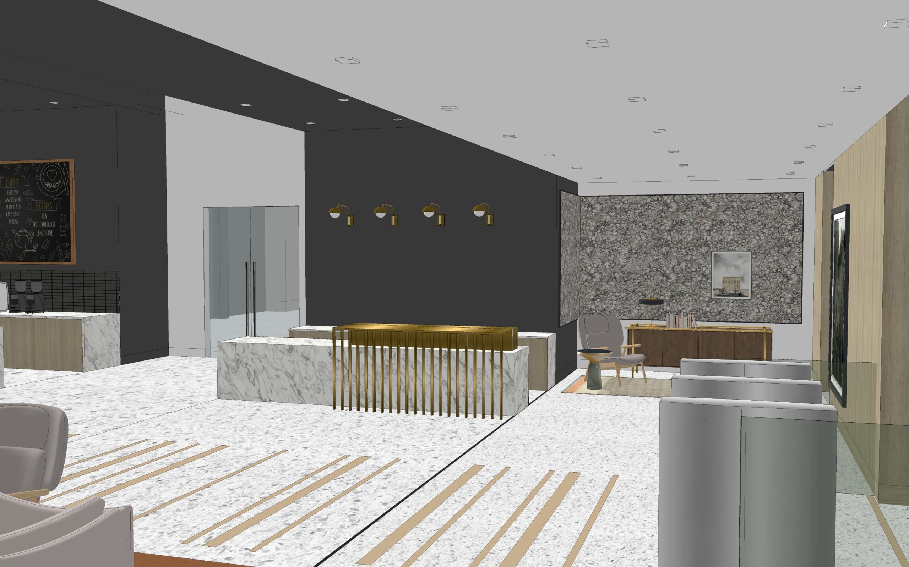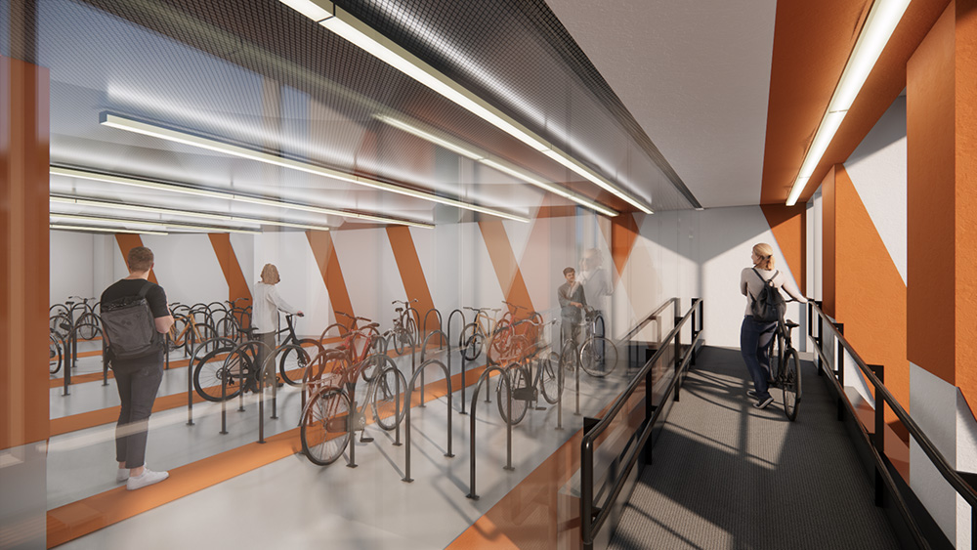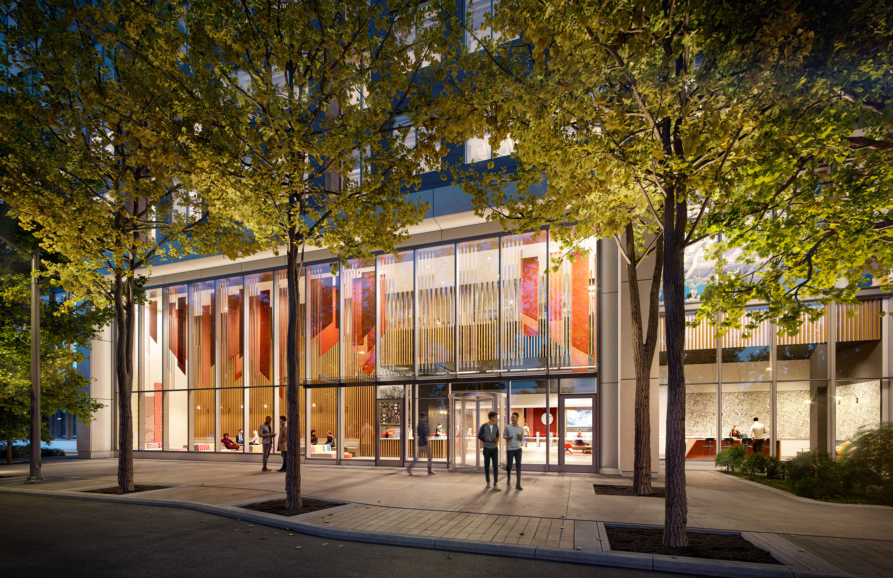Cambridge Crossing Lobby + Retail
The Cambridge Crossing lobby and retail space is located within a burgeoning innovation hub at the intersection of Boston, Cambridge, and Somerville. The lobby, located within the building occupying Parcel EF in Somerville, was programmatically organized into zones, starting as active and playful and progressively becoming more restrained and private. The design activates the street frontage with a coffee shop and seating for the public, acting as a meeting and workspace for the surrounding neighborhood. Borrowing from the geometric web of train tracks behind Cambridge Crossing, the interiors pay homage to elements found in a typical rail station, complete with a traditional split-flap display. Train track geometry also makes an appearance in the flooring pattern, wood paneling, lighting and furniture selections. Black, white and gray set the tone for a contemporary entrance area, while a range of warm reddish accents, relating to the exterior terra cotta panels, adds vibrancy and playfulness. Furniture and accessories are arranged to engage the volume of the front zone and encourage activity from the public and building visitors alike.
- Client
- DivcoWest
- Collaborators
- JacobsLAM PartnersBR+A Consulting Engineers
- Renderings
- Steelblue, LLC
