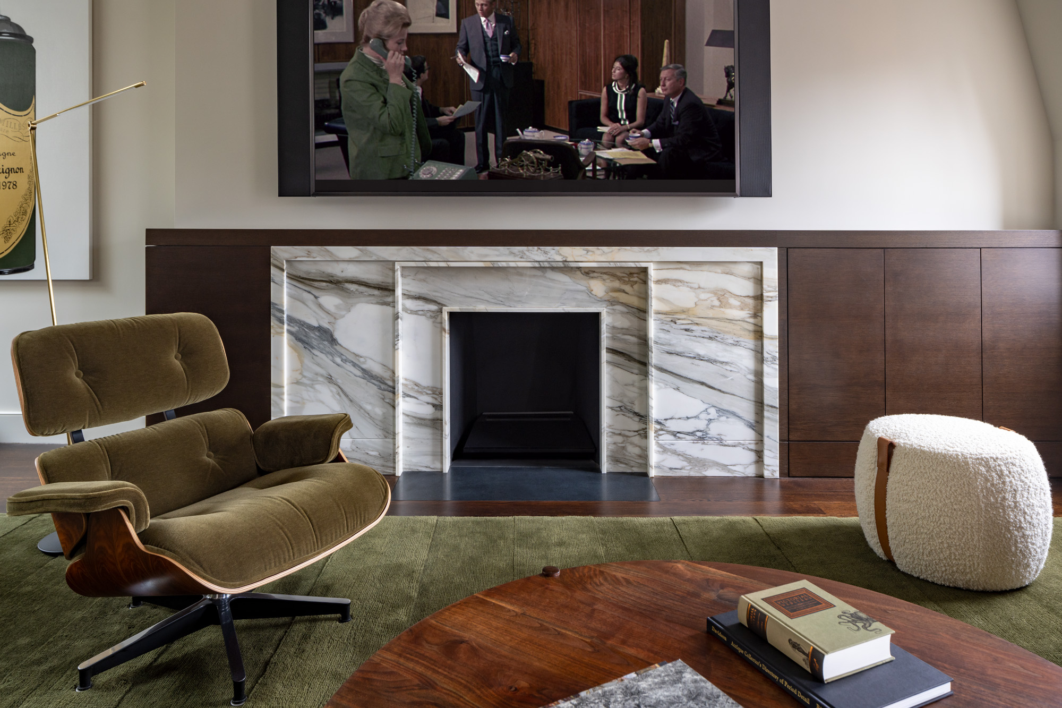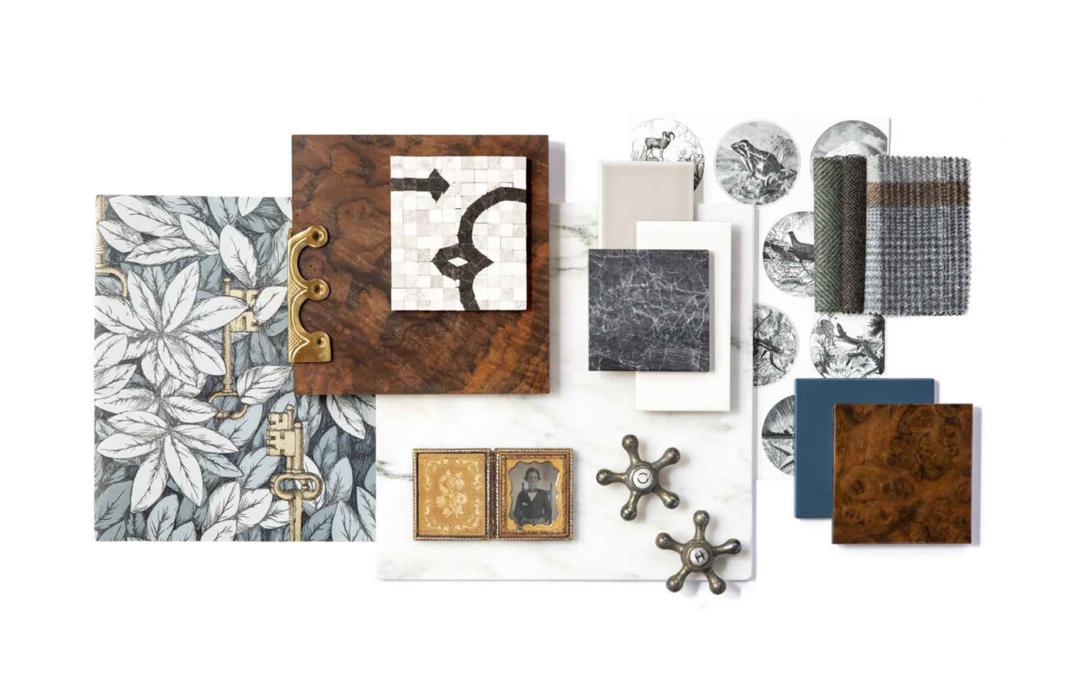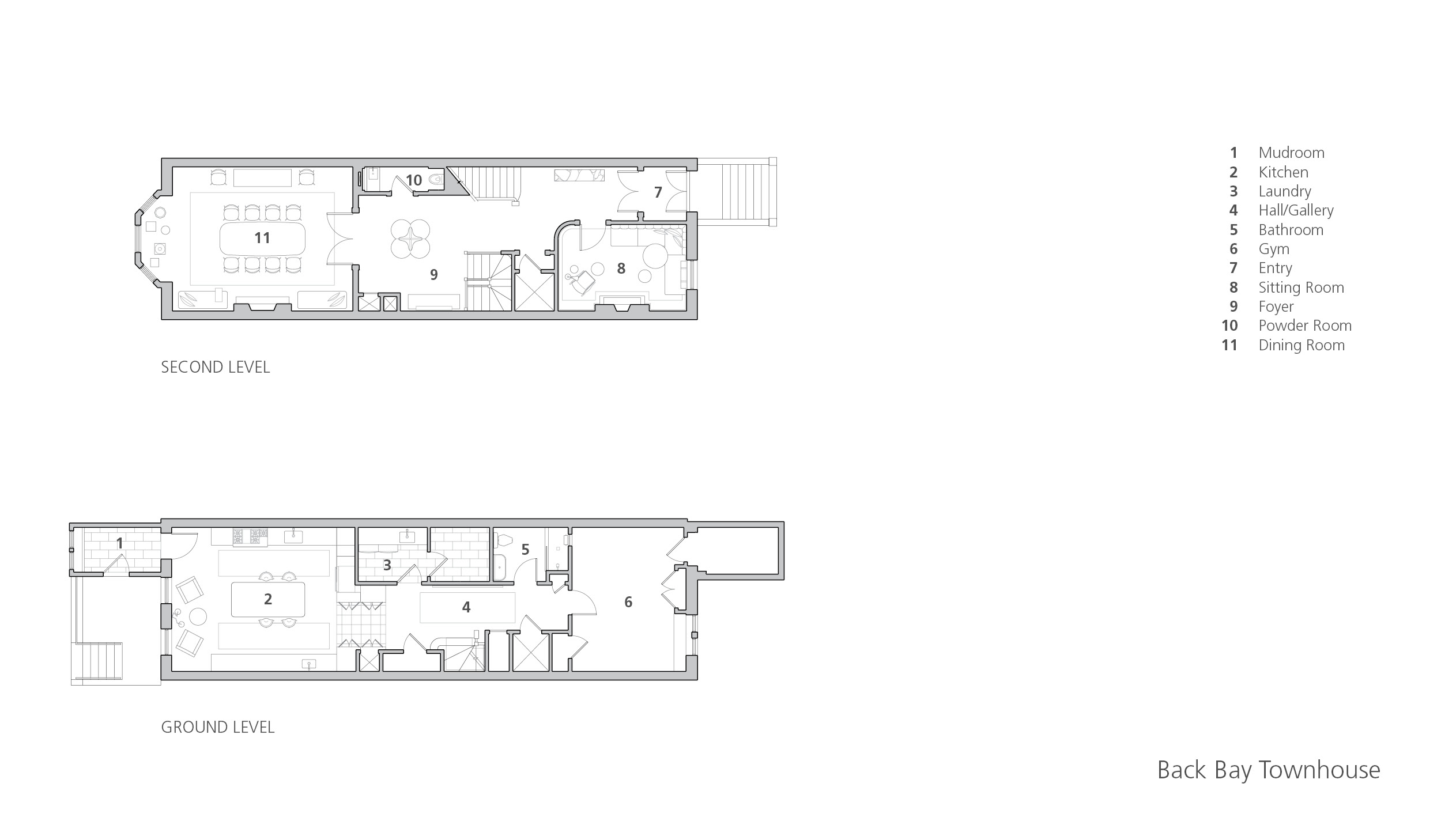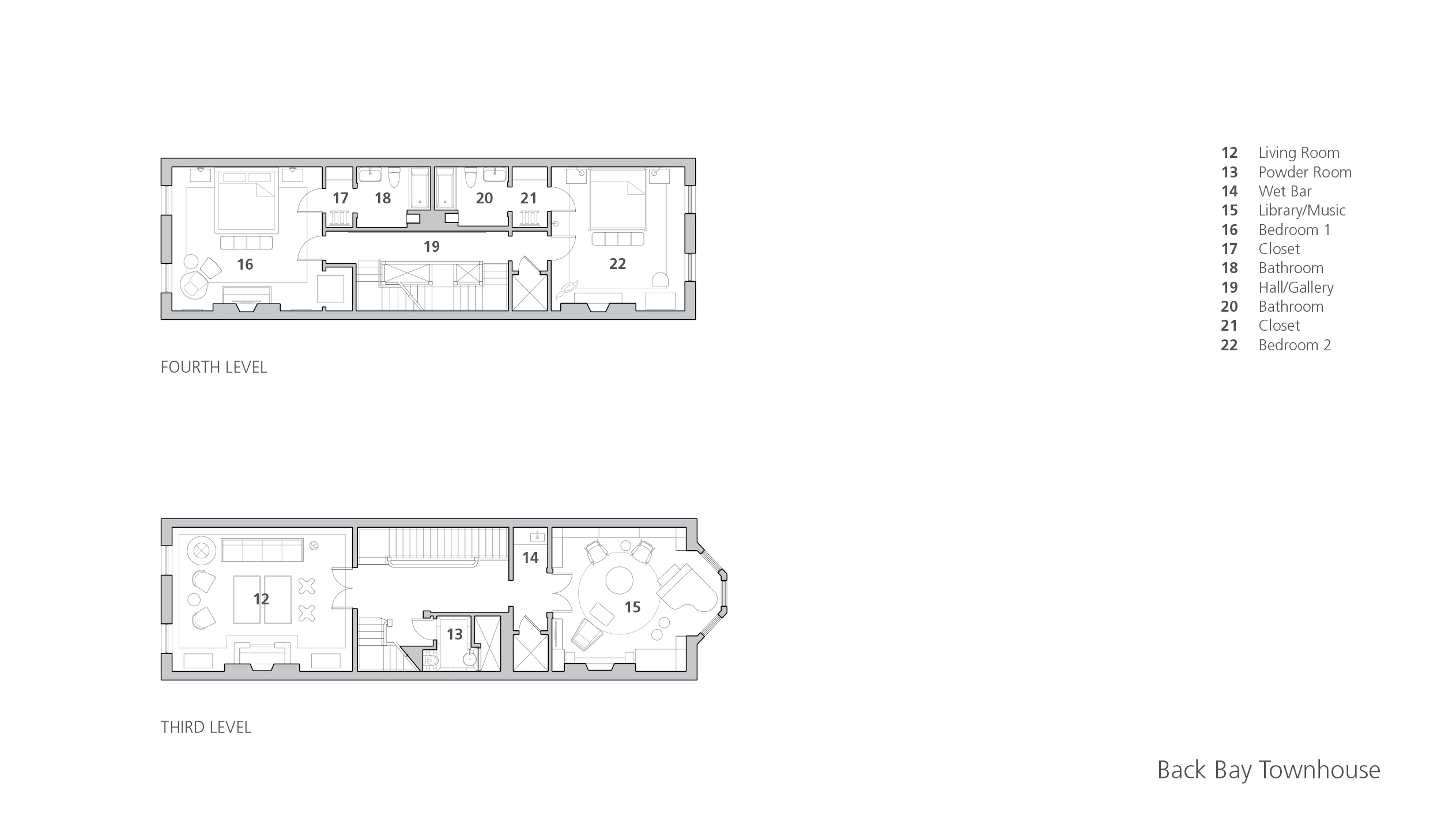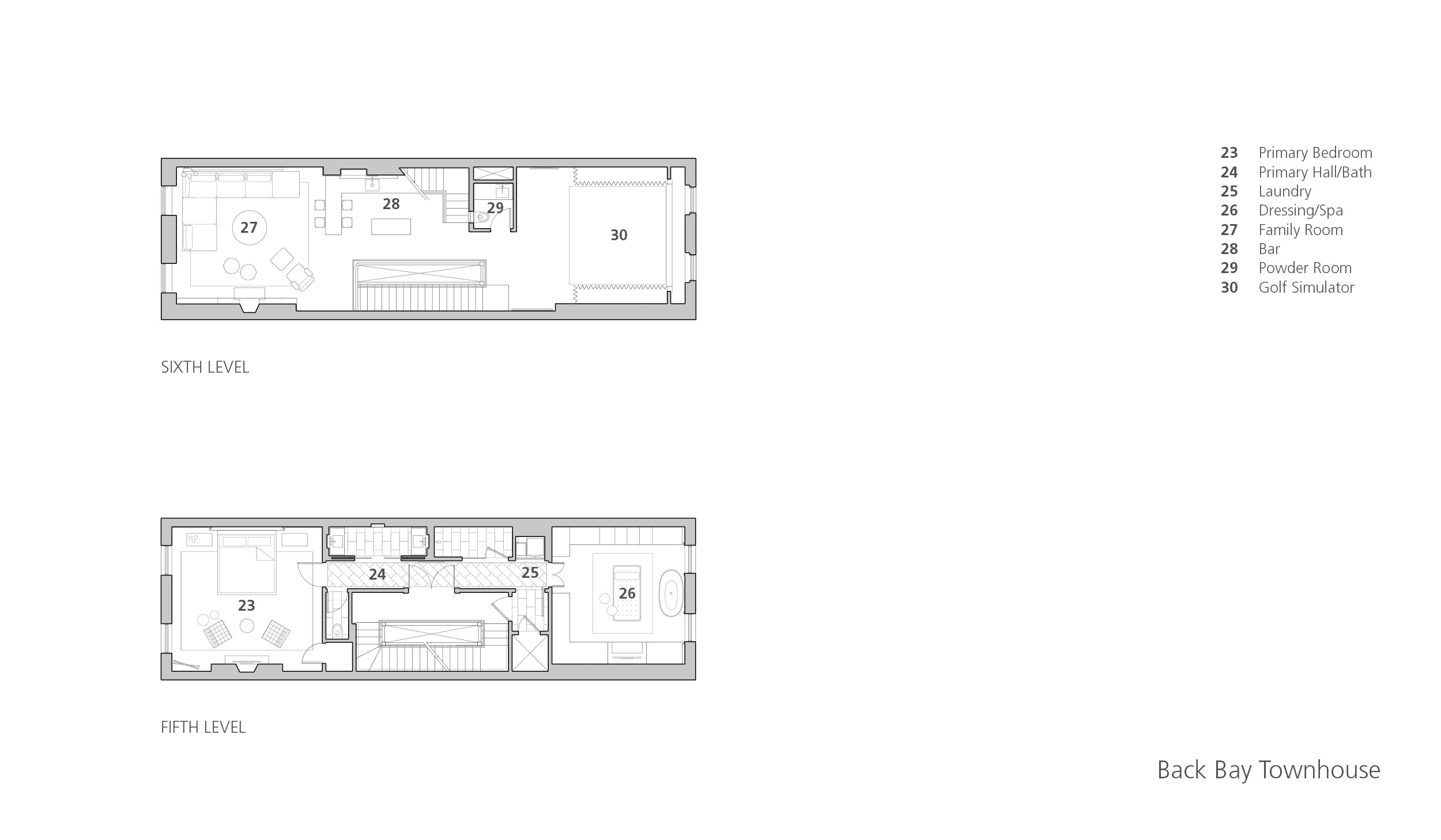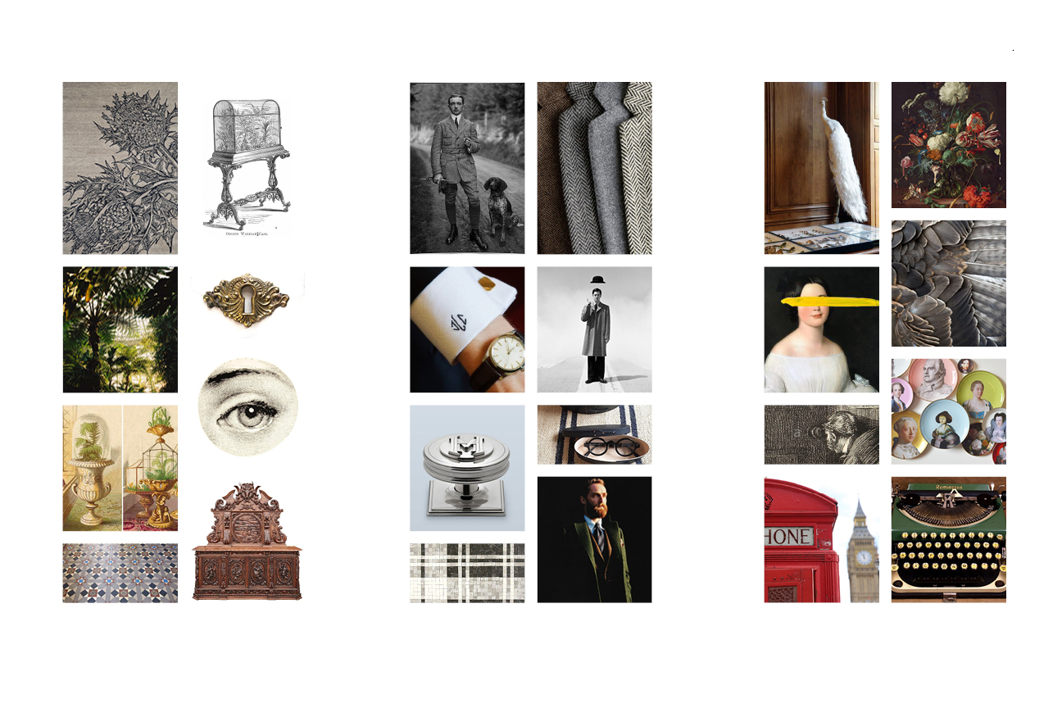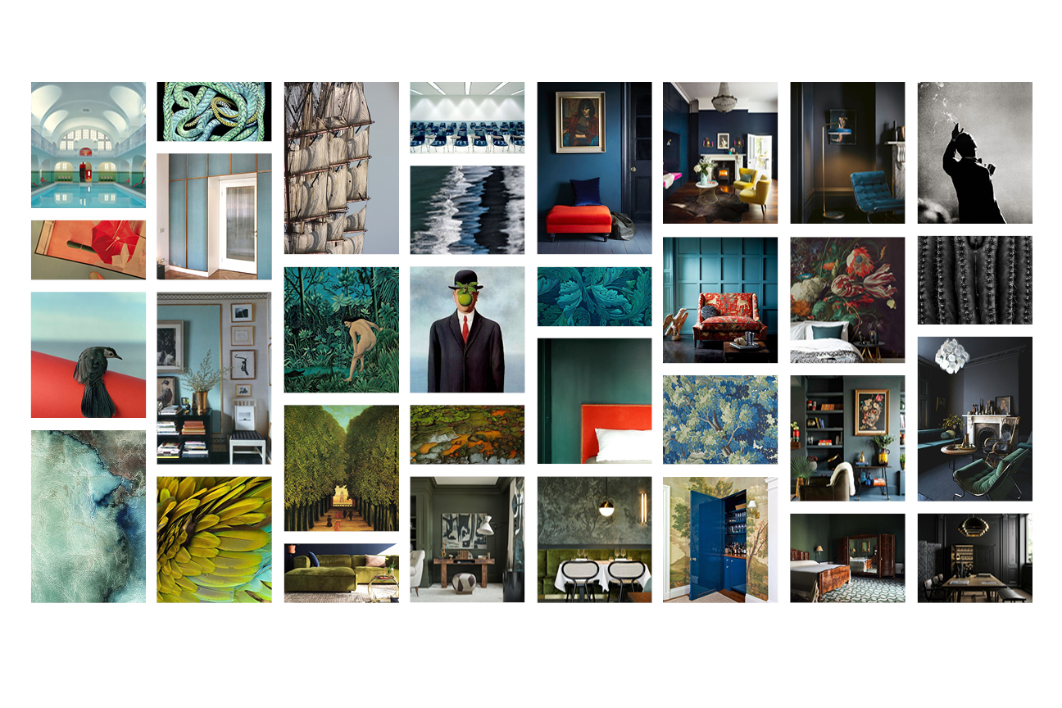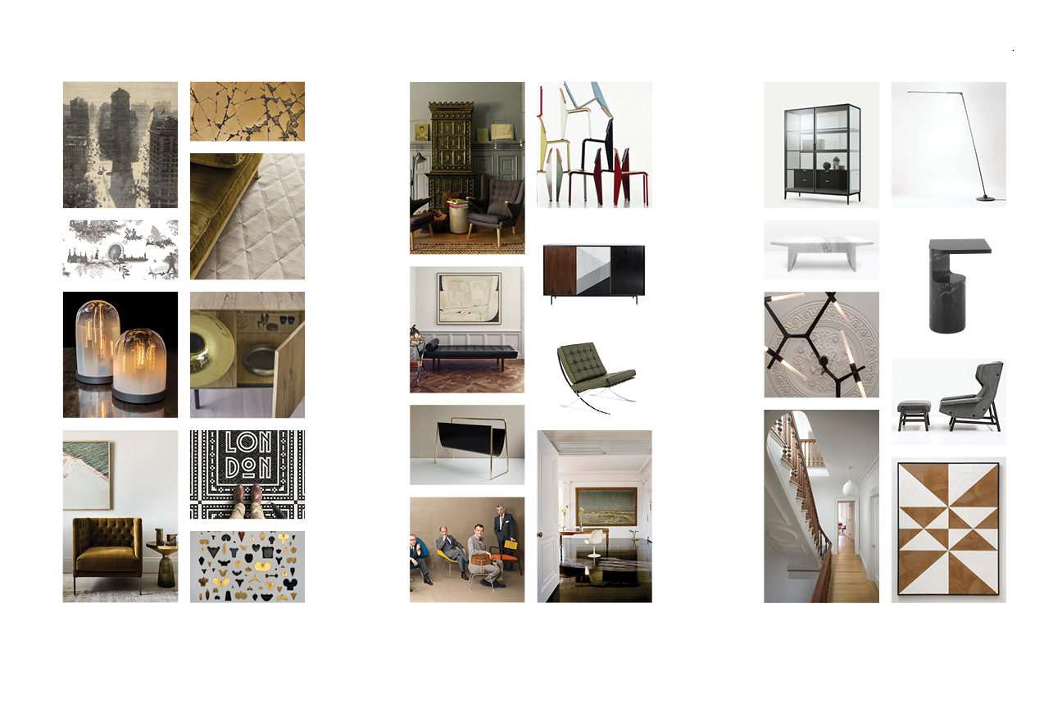Back Bay TH
Back Bay Townhouse is a renovated, six-story townhouse in Boston’s Back Bay. Built in 1869, the space was reimagined for a young, active couple with a penchant for travel and adventure. Both were captivated by the romanticism of the home’s 19th-century Victorian style, inspiring the design team to preserve its historic charm with an added layer of exuberance. The renovation included a full scope of architectural and interior design services, crafting a space where contemporary design elements were strategically used to enhance the historic narrative of the home as well as to reflect the couple’s playful sensibility. The client envisioned a transformation of the entire home into a space for intimate entertaining and larger social gatherings. As a result, the design team reconfigured the floorplans to create common spaces that flow clearly between one another, and give way to long views with access to natural light at both ends of the townhouse. Traditional details, such as silk upholstered walls, leather-lined coffered ceilings, hand-painted wallcoverings and even a custom-designed graphic insignia add a layer of formality. In contrast, bold patterning, mid-century accents, and state-of-the-art technology provide a sense of surprise as one moves through the space.
- Collaborators
- Sea-Dar ConstructionLinea 5CumarWhetstone WorkshopMichael D’Angelo Landscape Architecture Maverick IntegrationBoston Building WrapsBaxter Wall Covering, IncEliot Wright WorkroomLori MacKeil DesignsPulsifer KingstonFancy Paints
- Photography
- Michael Stavaridis (interior)Bob O'Connor (exterior)
- Awards & Press
- GRAY MAGAZINE "DESIGN DISCOVERY"ASPIRE DESIGN + HOME "BEHIND CLOSED DOORS"MODERN LUXURY INTERIORS NEW ENGLAND "WINK OF WHIMSY"IFDA NEW ENGLAND AWARDS 2022 | BEST TRANSITIONAL LIVING ROOM
