Design Moves: Interview with Tim Rowe, Founder & CEO of CIC
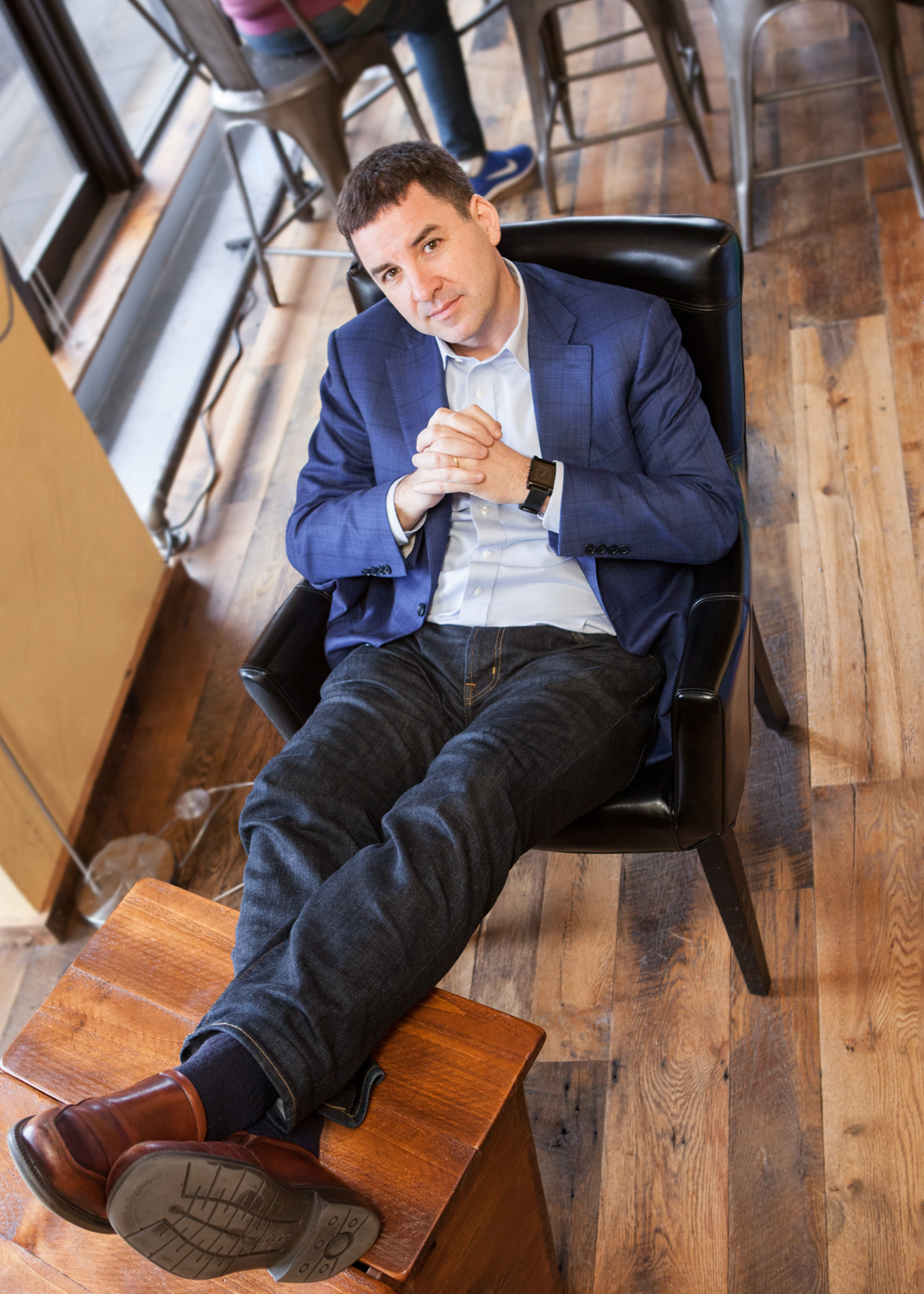
Interview by David Hacin
Hacin met CIC Founder and CEO Tim Rowe while working on District Hall, Boston’s public innovation center. At the time, CIC was in talks to operate the building along with the City of Boston, the owners of the building. David Hacin sat down with Tim to reflect on the creation of District Hall, to discuss his role as a “parallel entrepreneur,” and to learn more about his Japanese-influenced design approach.
DH: How do you describe what you do, because you do so many things…you’re a founder, you’re a CEO, you’re an investor, a husband and father…How do you define what you do?
TR: I typically say I’m an entrepreneur. I’m in the running this year, I think, for Entrepreneur of the Year with EY, and my wife said yesterday, “You’re an entrepreneur?” (laughs)…It’s not the same thing as a startup. An entrepreneur is creating new economic activity. Some people refer to me as a serial entrepreneur and I think I’m more of a parallel entrepreneur. I’m sort of working on things in different stages in parallel. So we’ve got CIC – the traditional business – and we launched Venture Café, which is a not-for-profit movement to connect people and it’s a business too, like any other business, and it happens to be non-taxpaying, but I can’t take the money home. The Venture Café team just won the Roxbury Innovation Center so that’s new. We launched LabCentral which is now tremendously successful. We raised $28 million dollars for LabCentral where we’re basically doing what we did here at CIC but in lab sciences. We took our room reservation system, Roomzilla, and we have about 30 companies around the world using it. I would probably say I’m an entrepreneur in workplace experience. And design is a big piece of that.
DH: So how do you see design as relevant in workplace experience? Were there experiences you had where you really felt like the design was impeding creative thought?
TR: Not ones we’ve designed, but ones that we’ve occupied. Those where you walk in and you say, Oh my gosh…this is a disaster…
DH: So what makes it a disaster?
TR: So there’s a space that we were asked to take over and manage in St. Louis, called the Center for Emerging Technology. It was 89,000 square feet, and a venerable public business incubator. Everyone including the people who worked there and who ran it would agree with me on this – you would just walk into the space and cringe.
DH: It just sucked the life out of you?
TR: Yes. It sucked the life out of you. So why was that exactly? Well, you entered into a kind of a reception area that felt like an outdated doctor’s office. If you went past that, you would go down very stark corridors with linoleum floors and no hint of natural light anywhere. It felt like maybe you were in a less-used basement area of a hospital. That would be the best description. And this was intended to be a place that would attract creative individuals starting new businesses. To their credit, that particular building has a number of wet laboratories in it and that’s part of the challenge. They needed wet laboratory space for these startups, so they built what felt like a very, kind of ‘back office’ lab. And yet, when you’re trying to inspire people to take a risk, quit their job, start a new company, join your startup, you know…do something important and crazy…because it’s always crazy – the risk is high with startups – one of the ways you do that is build something which is attractive and which is going to draw talent. This would be a negative design example. So we looked at this building, which was really two buildings: this sort of tired, sad, hospital building, and behind it what had been a manufacturing plant for the Dorris motor company which probably went up in the 1920’s and was one of the early automobile manufacturers in the US. That was a brick and beam building with a lot of character that had also been very downtrodden and mistreated, but the bones of the building itself were lovely and a few spots in it were amazing. Some of the old equipment from the motor company was preserved and some of the old brick walls were exposed. We ended up gutting the parts that were wrong and adding the public entrance to the entire facility into that building. We built an absolutely beautiful new experience. We re-sequenced how you enter and experience it, and now the space is full of light and energy. Part of it is the physical design and part of it is the human design. The human activities that occur – where they occur and with what kind of densities – is also part of the way we think about design. If you’ve walked into the Ace Hotel in New York, and they had a rule against sitting there unless you were a guest, it would be an empty lobby and it would be uninteresting. We talked a lot about Ace Hotel when we worked on District Hall.
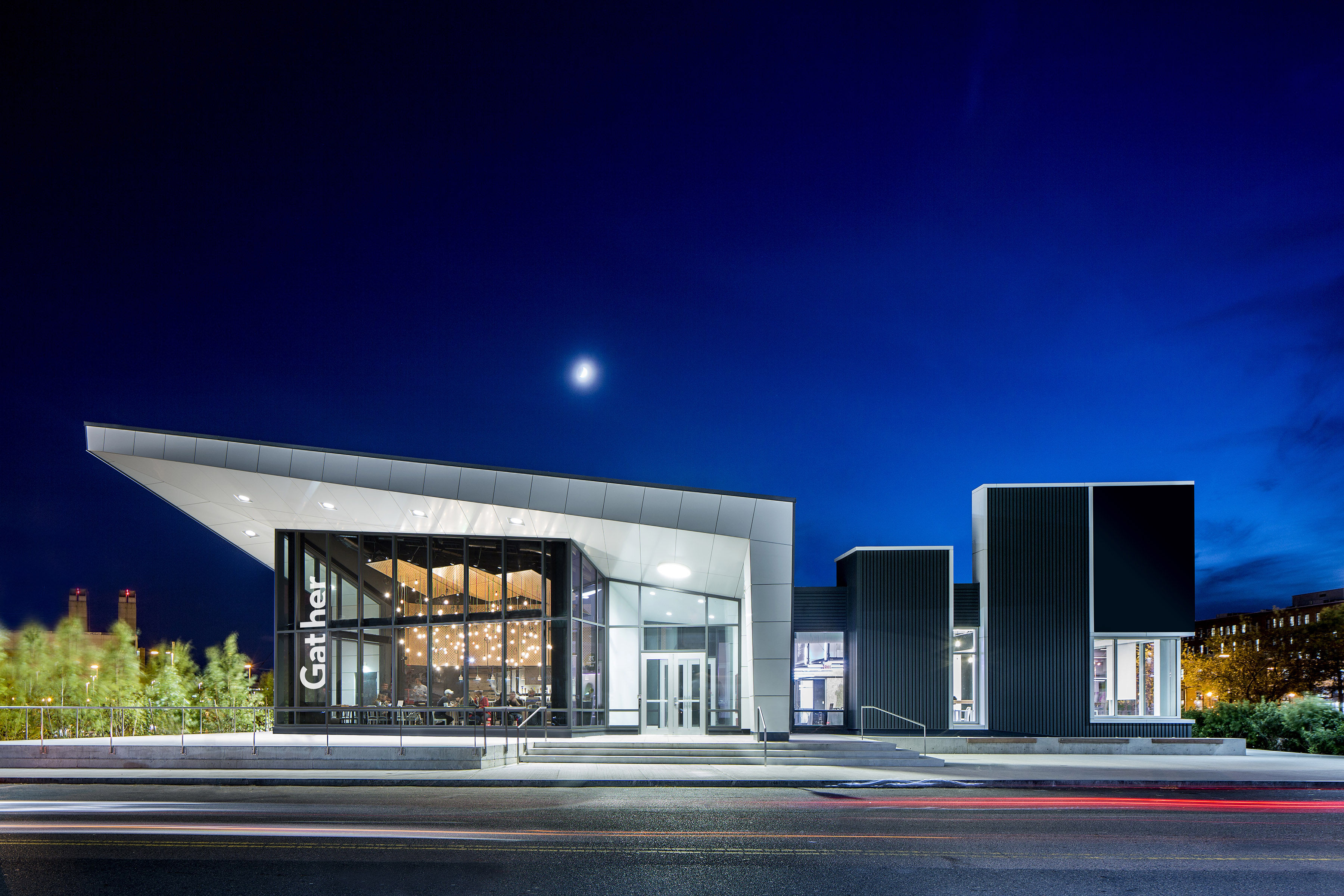
DH: And I went and stayed there a few times just to figure it out.
TR: Right. So the people are part of the design. How they interact, how they feel about each other…that’s all part of workplace design.
DH: Well, that’s really smart. We were talking about the fact that a lot of times people want a design to change behavior. They want the design to do all of the work, but actually it’s only part of it. Some of it has to do with how the organization is designed, and what kind of people are interacting with it, and what kind of events are taking place, and so forth. Is this something that you were always interested in or did your interest in workplace design come through your experience working with CIC? How did that evolve?
TR: Well, I think you may remember the story about how we designed our first space. We were at 238 Main Street across the street with 3000 square feet of already built traditional small office space. There was a line of private offices at the windows, an open-space interior, a door, and a receptionist desk; your basic office. We invited a bunch of people in there and it was functional, and at the time I didn’t think it was terribly wrong, but it wasn’t really inspiring. I had lived many years in Japan as a young person and I think that the Japanese thinking about space had seeped into me. In high school I lived with a family in Tokyo, and in college I did a year in Kyoto. I also spent four years as a professional in Tokyo, living in a hundred-plus-year-old traditional Japanese home on the water in Tokyo Bay for most of that time. So I think all of the aesthetics in Japanese architecture really seeped in. One thing I can say about Japanese architecture is that there’s an incredible respect for space, because space was so dear in Japan. It is a mountainous country, but only about 5% of it is populated. They really care about every square inch and as a result, they have these really intricate, very thought-heavy designs. I think that was an influence for me, but I also had this feeling that the space could probably make people more creative. I don’t know where it came from, but I knew that was important at the time I first started CIC, so I don’t think CIC taught me this, something else did. We went out to Harvard GSD and we put posters up saying we were building a place to create new startups, we wanted it to look unlike anything anyone had ever built before, and we wanted to hire an architect to come on staff and help us dream up what this could look like.
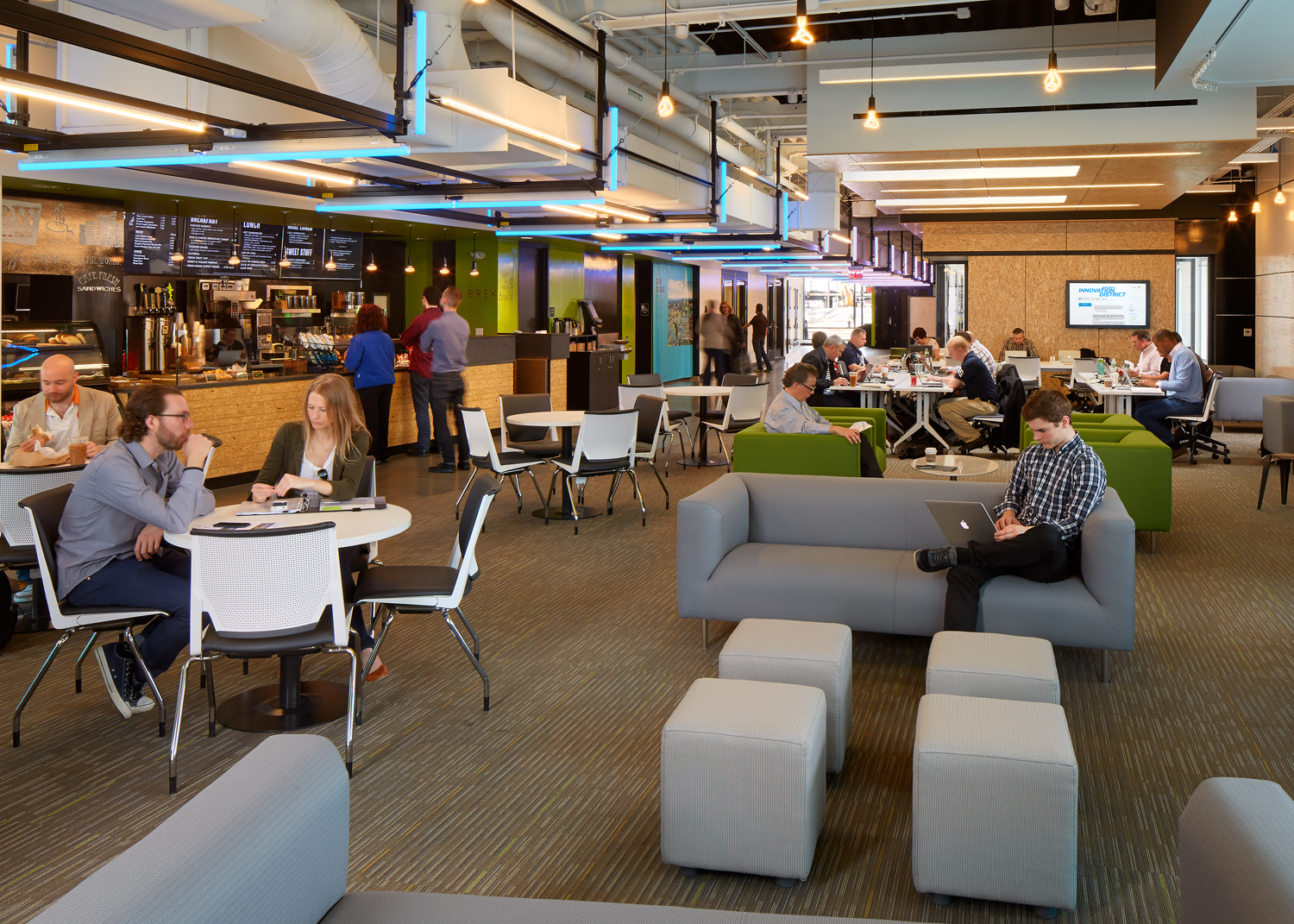
DH: That’s pretty forward thinking on your part.
TR: It just seemed obvious to me that that was the way you should do it. So we had a dozen people apply, and we interviewed them and found two that were just terrific. We couldn’t decide between the two of them so we asked them if they could both come on and they agreed to form a team. They spent six months designing the space you’re in now, but also working with the startups on any random thing the startup wanted. We told them to do anything they could for any of the startups to understand them, to understand their world, and where they’re coming from. So these guys did that and they came up with an absolutely terrific design, even winning a BSA award for the design here. But the long story short is that we spent lots of hours and months thinking about how we wanted these people to interact and how we wanted the space to work. Maybe the influence was this Japanese sense that every square inch matters, but also this other notion that we were going to try to change how people create new businesses and that these two things needed to work together.
DH: The Japanese idea that every square inch matters is a really powerful idea. Sometimes in this country we feel like we have unlimited space and we don’t necessarily appreciate the value of every square inch.
TR: And how empty space can suck energy. How a bigger foyer isn’t a better foyer necessarily. By the way, I think that’s what’s broken about commercial architecture. I think that there are a host of challenges, but one issue that’s well-known is that architects are typically not living in, working in, or operating many of the spaces that they design. So part of what might inform better architecture – that experience of living it – can be lost. If a good architect is pressured to get a design out quickly you’ll have a design which is very competent, and which will serve the basic needs of the client just fine, and I think some architects do that exceptionally well. But in our case, our product is the workplace experience, so the design is inter built into our product and we think that’s worth a lot of money to us to get that right. So it requires changing the thinking of the client, and many architects would be thrilled to spend more time on their designs and be compensated appropriately for it, but I think somewhere in that relationship between client and architect these things tend to get rushed. I think part of that is due to the way real estate is deployed. Typically, I’m not going to start designing the space until I’ve secured it, but once I’ve secured the space the clock is ticking and somebody – probably me at the end of the day – is effectively paying for that space. Even if the landlord is not charging me yet, it’s somewhere built into what I have to pay and there’s probably a date by which I have to be in there and if I’m not, I’m paying. So this is a structural problem. If we really want great design, we really have to think our way around these things.
DH: Which is why some of the best architecture is institutional because they recognize the value and they understand that time is required. They don’t have the same parameters as more commercial ventures.
TR: If they’re going to gut an old academic building they can design for two years to get it right and then do it. So there’s the lack of living it, and the pressure to do it quickly, and the third challenge is that architects are measured to some degree on how their designs look in a photo. You know this. There’s pressure to have the photo look good. I want it to look good too, but that’s just one of the elements. We think of design as absolutely central to what we do. On District Hall, you recall that we went through heaps of different approaches where we liked one aspect from a design and another from a different scheme, and a good design probably always goes through that process, but I think it’s rare that people have the opportunity to have multiple distinctly clashing perspectives on how a space might work and then integrate them slowly and meaningfully.
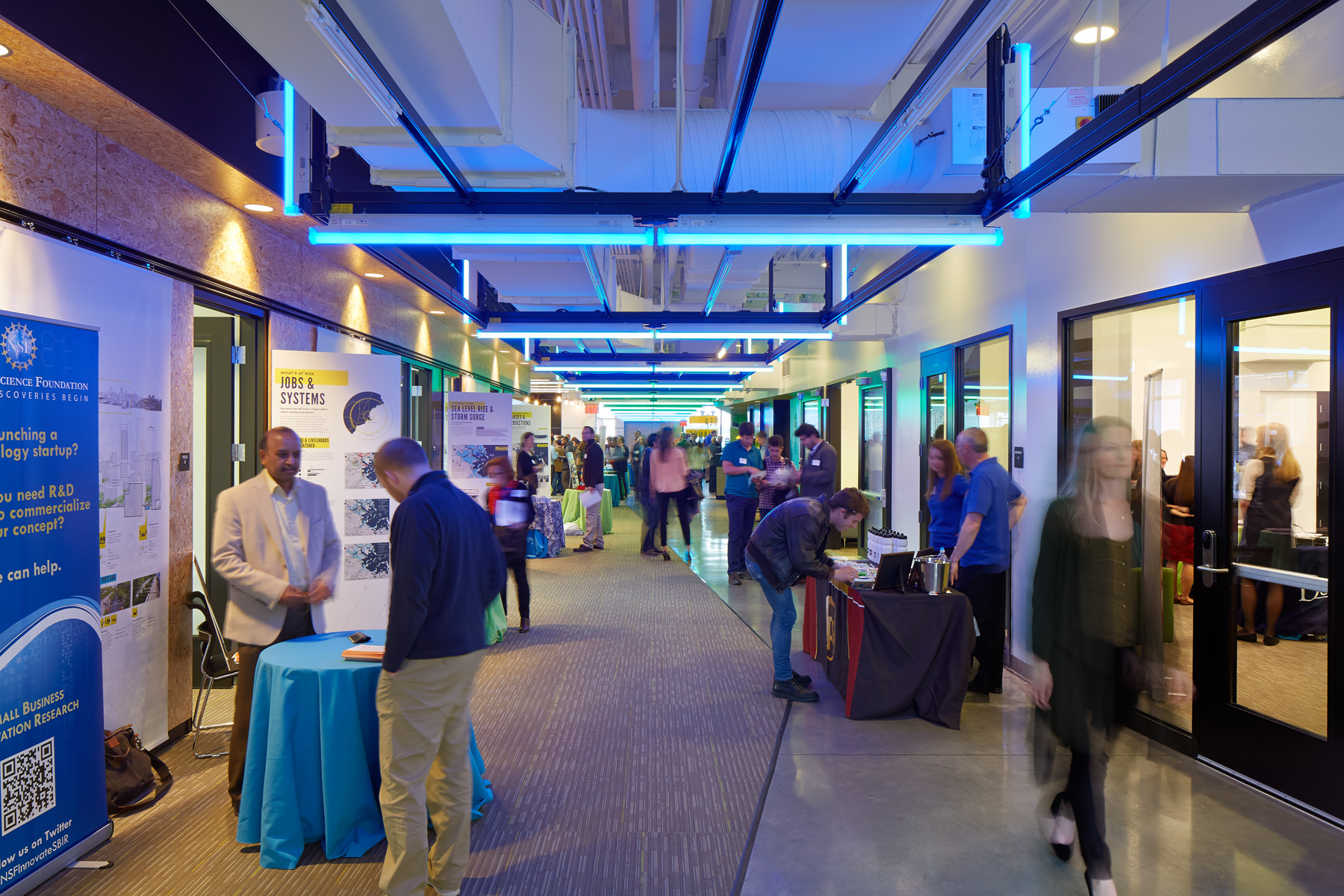
DH: We really engaged in a pretty robust collaboration on District Hall, in terms of how the space was going to work. How do you feel it turned out and what about the final result surprised you? We were designing for futures that we didn’t know or fully understand. That was really exciting…a little anxiety-provoking, but very exciting, and it seems to be working.
TR: First of all, it’s working fantastically. We couldn’t be happier with the way in which District Hall as a building and as a piece of community infrastructure is working and how the design is supporting it. I think if you were to tell me that I had the opportunity to go back and change it, I wouldn’t be able to tell you what I would do differently. And that’s rare, David, because there’s almost always something I would change. Well actually, I’ll give you one…I would have loved to do the second floor but we didn’t have the budget.
DH: Yes, me too.
TR: I remember fondly our many long meetings wrestling with these somewhat undefined needs of the building because we didn’t know exactly how its use would unfold. We had to fold in contingencies about how the building might respond to different possible use cases. We were not designing a gas station. We were designing a building – a purpose for which, as far as we knew, no other building has ever been designed to have, so there wasn’t a model. There were analogues. You could look at a public library and learn something, but it just wasn’t this. I think that it had the right amount of big-picture concept and there was also the right amount of imagining where people would sit, the kind of conversations they would be having, what kind of spaces we’d need to hold them, or not hold them, openness vs. closedness, and the ability for the building to change, learn, and adapt to the needs. We had doors to the outside which we weren’t sure we would need yet, so we framed them into the exterior without necessarily putting the door in yet. We had the giant garage door because we thought that some day we might want something really big to come in but we didn’t know what that was, and within months we had the not-yet-released Lamborghini drive in. We’ve used that garage door quite a bit since then! But I think we probably put our finger correctly on a lot of those more subtle choices.
DH: I heard there was a sound event where they were using the garage doors at various levels and heights to tune and shape the sound in the space, and I remember thinking to myself how that’s one of those things we didn’t anticipate, but the fact that people are being creative with the space is something we did want to have happen. We wanted people to be able to work with the space and shape it, customizing it to fit whatever those needs would be whether it’s a conference or a networking event or a sound installation. It all seems to work. And we talked about District Hall as being an anchor or an identifier for the neighborhood. It’s kind of amazing how quickly it’s happened. For a small building that carries its weight, it just occupies such a completely different environment than when we first opened it. Did you think it would happen so fast?
TR: That was the surprise. It’s playing the role that we hoped in our wildest dreams it would play. But the fact that it would have 500 public events related to innovation in just its first year is remarkable. It is an impactful piece of public infrastructure. Not just a pretty picture.
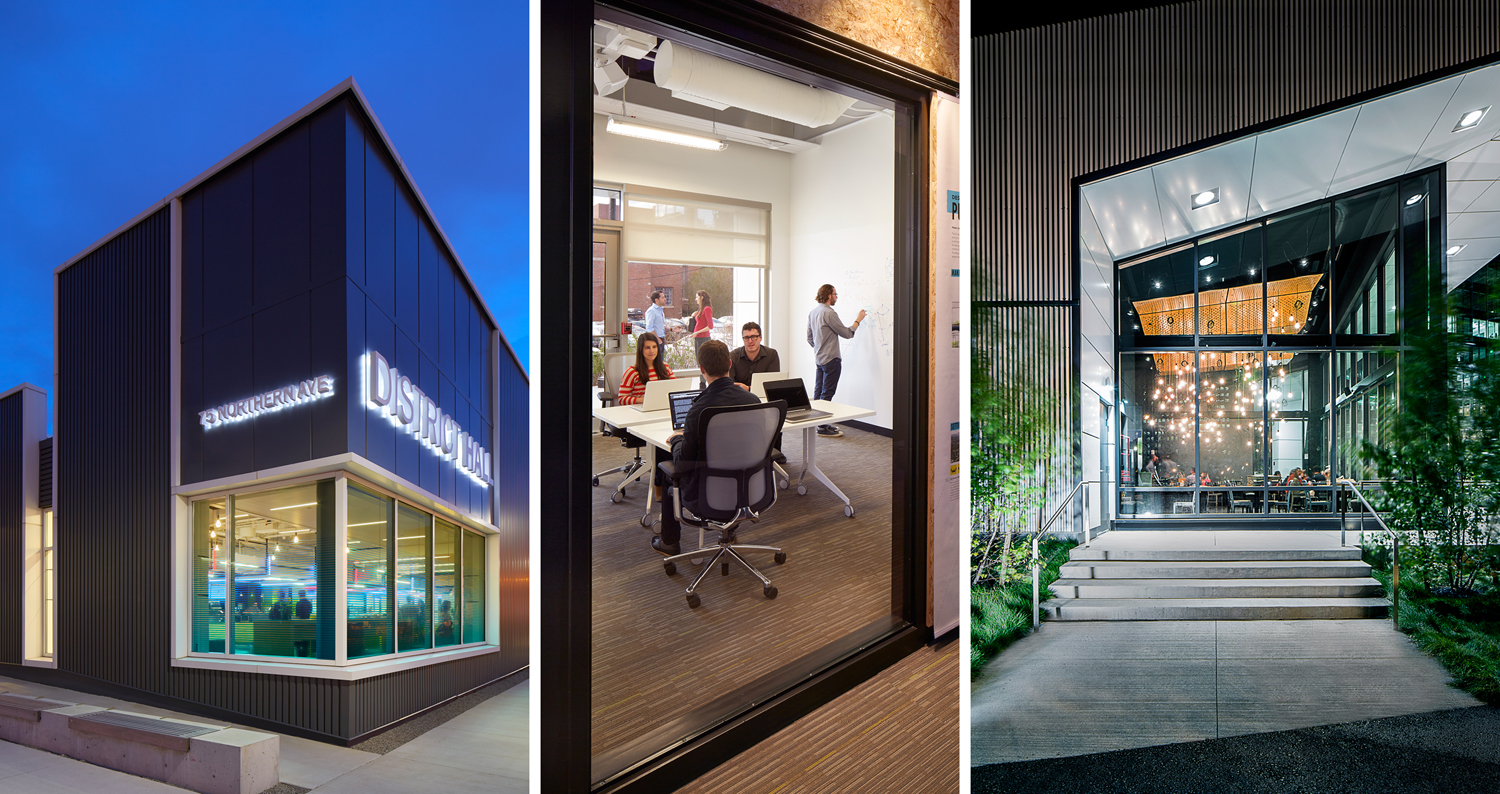
DH: I think of you as an incredibly productive and energetic person which I respect and admire…how does your work life at CIC or with District Hall compare to your life at home? What is the kind of environment where you feel very productive? Is home an escape? Or is home an extension of your world in some way and would your wife agree with that?
TR: Great question. For my wife and I, our escape is travel and we both have always loved to travel. We try to get a fair amount of that in. Recently I’ve been expanding CIC to other parts of the country and now other countries, so I have more opportunity to do that which is great. We just finished a year-long renovation to our home which was far more intricate, if possible, than any of the work that I’ve done at work, but we’re really pleased with the outcome. We’re in a hundred-year-old home that we wanted to respect but also adapt to modern life and I think we achieved that. So when I come home, I have a sense of opening up. I have three kids, and I just couldn’t enjoy more the time I spend with my kids. My youngest was sick staying home from school yesterday and I had a little time in my calendar so I stayed with her and read Nancy Drew books together all morning. I consider myself to be a very fortunate person.
DH: One last off-the-wall question…What’s one fictional character that you relate to or identify with?
TR: Artemis Fowl. It’s a series of pre-teen focused books. Artemis is sort of a modern-day Tom Swift. Artemis is this inventor. He’s got a wealthy businessman for a father and he’s an inventor and he has all these crazy hijinx where he discovers that there are beings…demons and fairies and things in the world that you can’t see normally, but he figures out how to see them and he starts to become allied with them, getting involved in fairy politics. For anyone who’s read them they’re really enjoyable. I like this idea of
inventiveness, creativity, being a good person…although he breaks rules as well…he’s mostly hero but not completely a hero. So that’s probably my answer. What about you David?
DH: Tin-Tin was always my alter ego. I always imagined myself as Tin-Tin…traveling the world with my little dog. (laughs)
TR: I read all his books! I never saw myself as Tin-Tin, but I can see that for you.
This is an excerpt from H+ Magazine | No. 2. Featured image: ©Emily Neumann/Hacin.