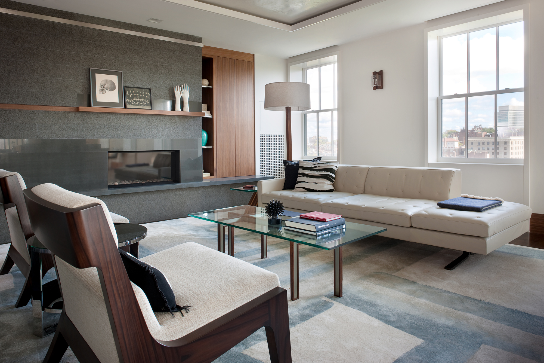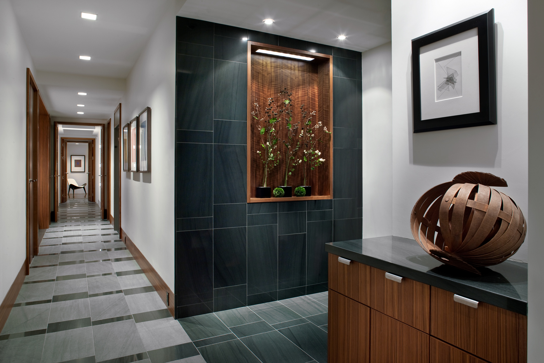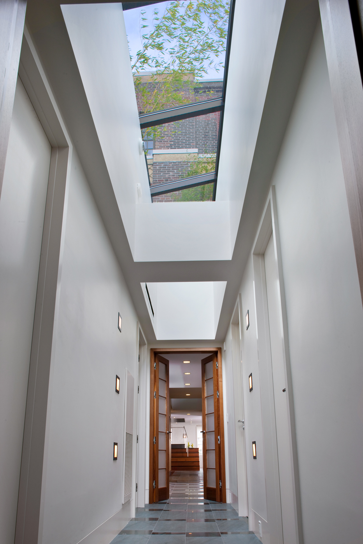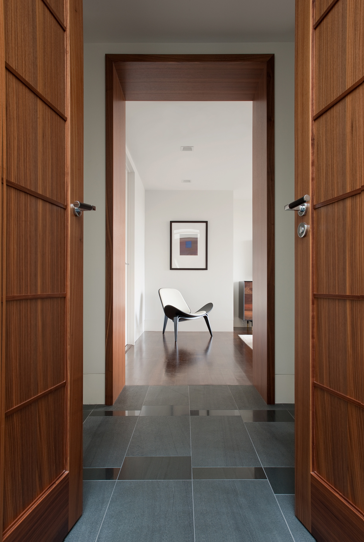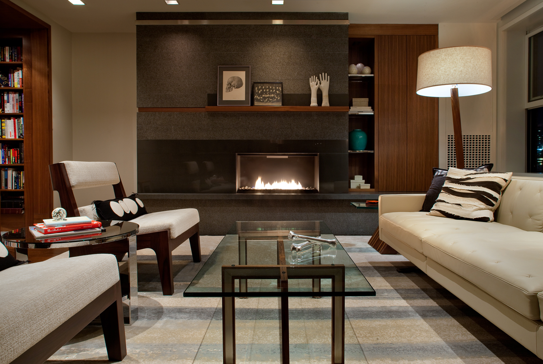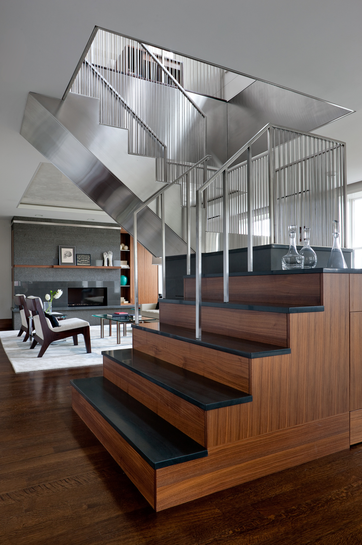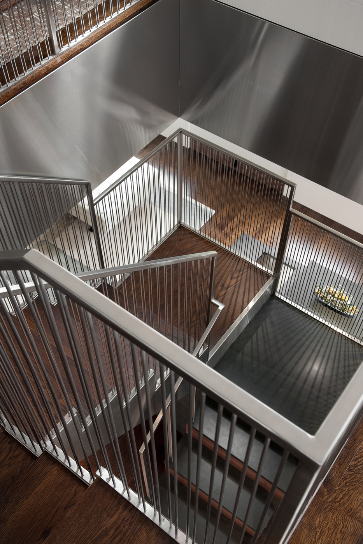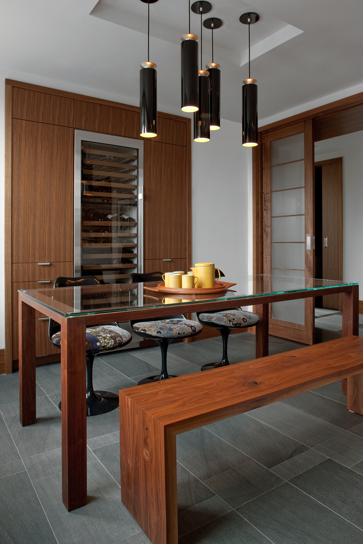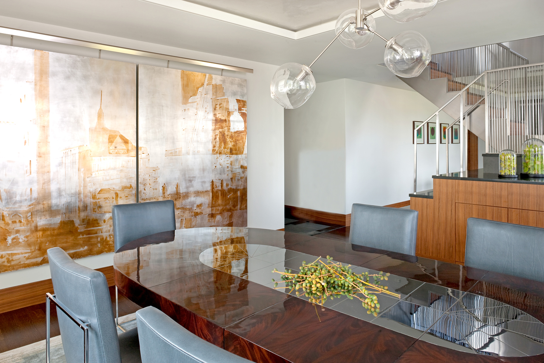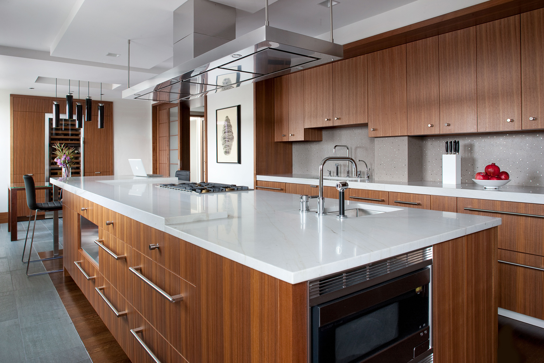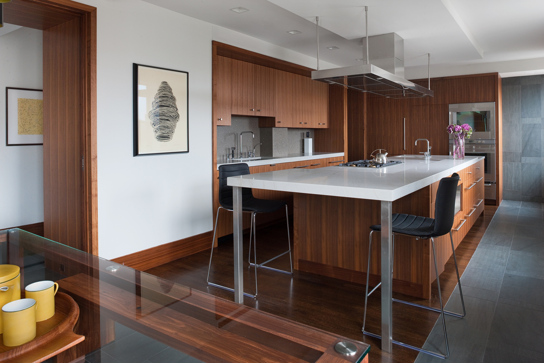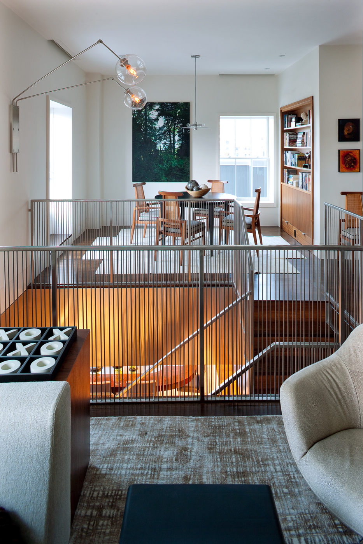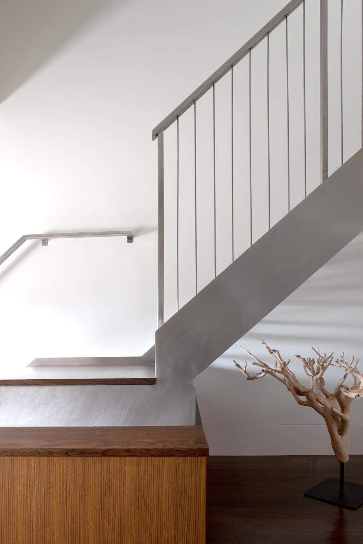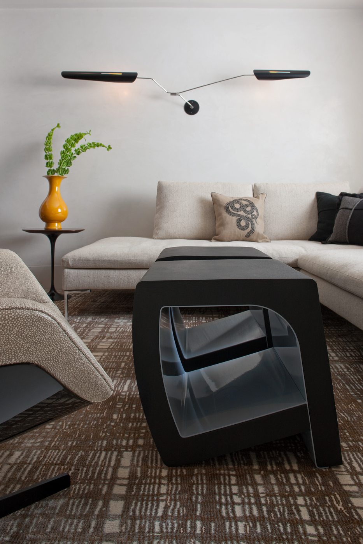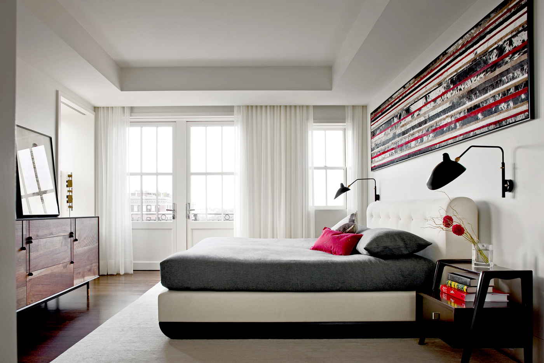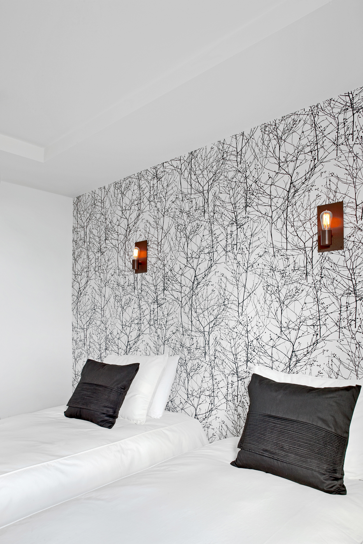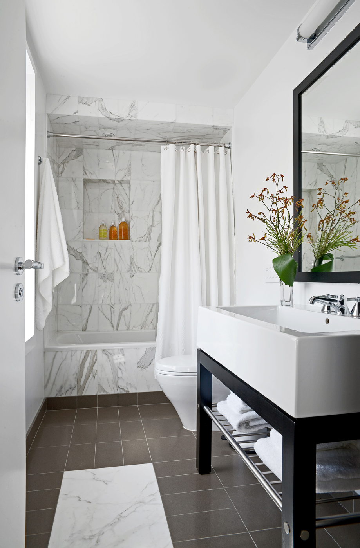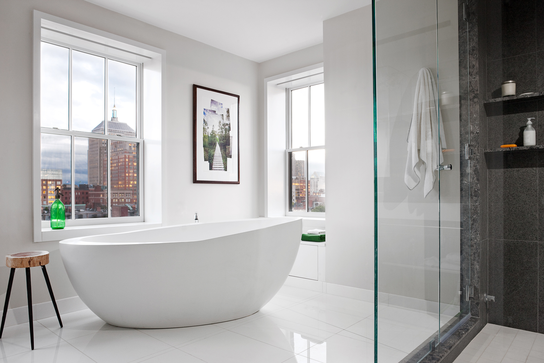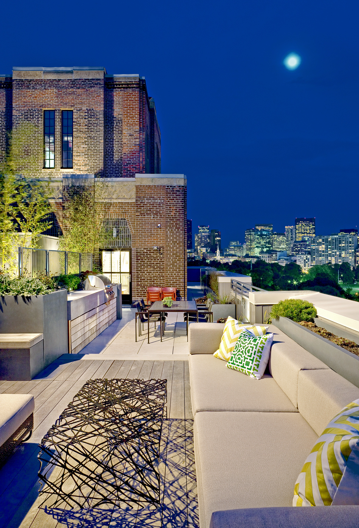Zero Marlborough PH
Hacin provided full architectural and interior design services for this triplex penthouse in an Art-Deco building in the Back Bay. The 4400 SF open plan was carefully arranged around building infrastructure to create an expansive sense of space with both horizontal and vertical connections. A rich mix of warm and cool tones in the materials, textiles, and finishes provides a balance of youthful energy and sophistication throughout the space. “What says Boston in the summer better than this Back Bay penthouse?” —Esplanade Magazine
- Collaborators
- SEA-DAR EnterprisesGregory Lombardi Landscape DesignThe Garden Concierge
- Photography
- Michael Stavaridis
- Awards & Press
- ASID NEW ENGLAND HONOR AWARDS 2010 | 2ND PLACE: WHOLE HOUSE DESIGNIIDA NEW ENGLAND DESIGN AWARDS 2010 | BEST PRIVATE RESIDENTIAL DESIGN
