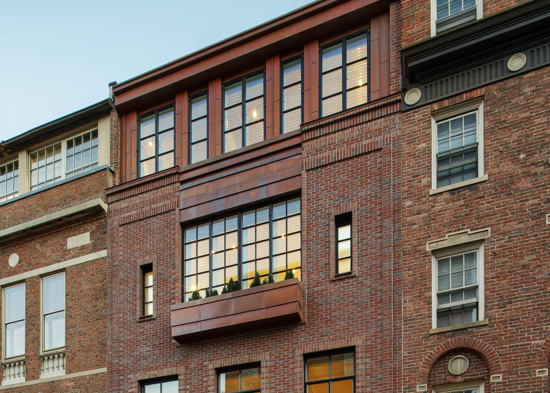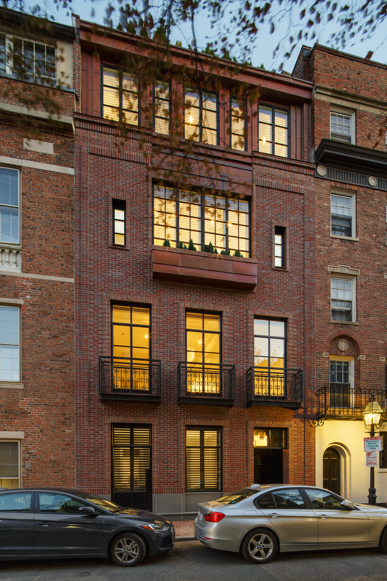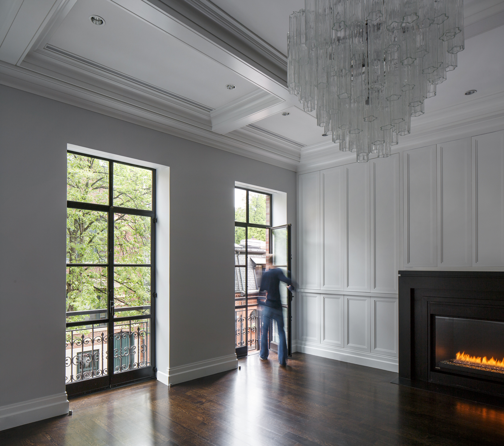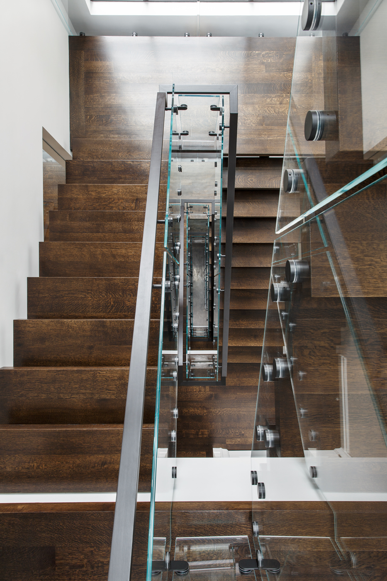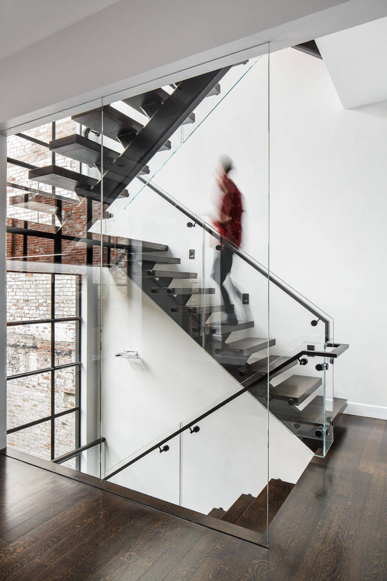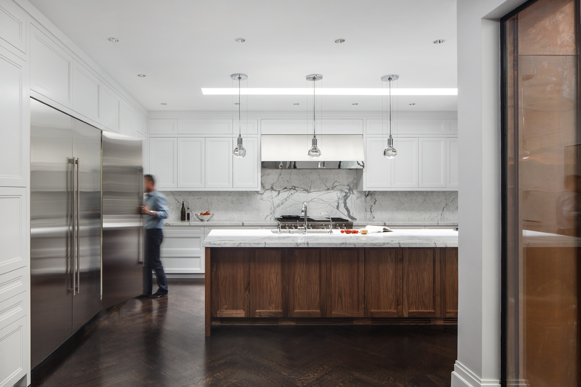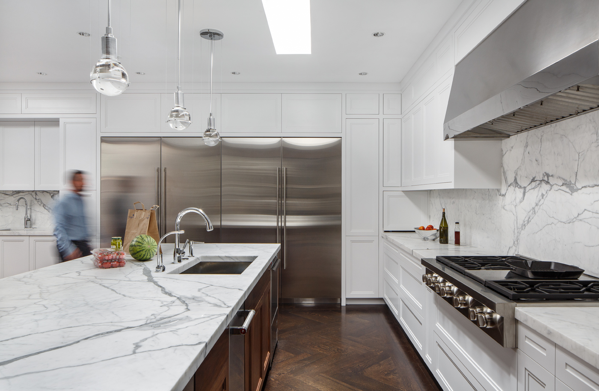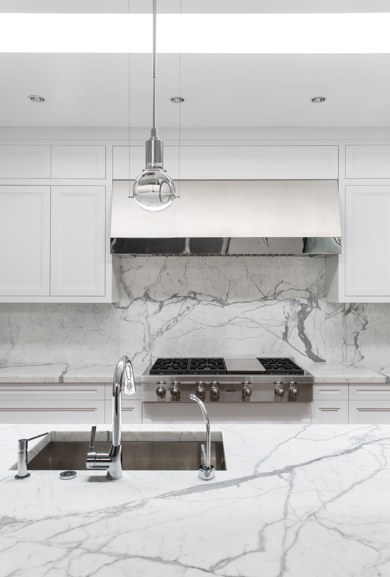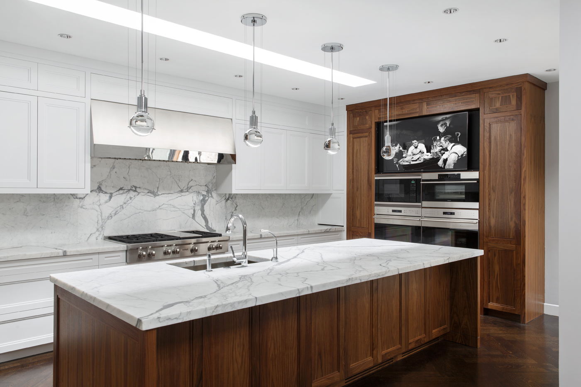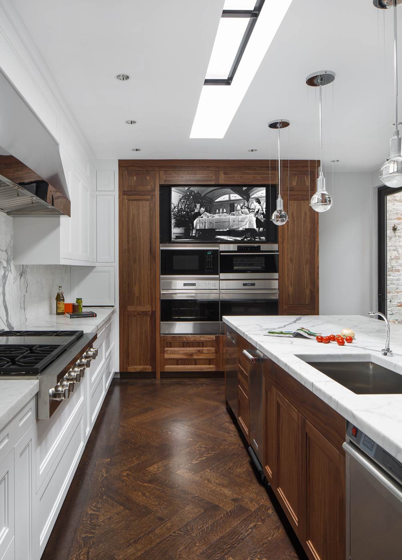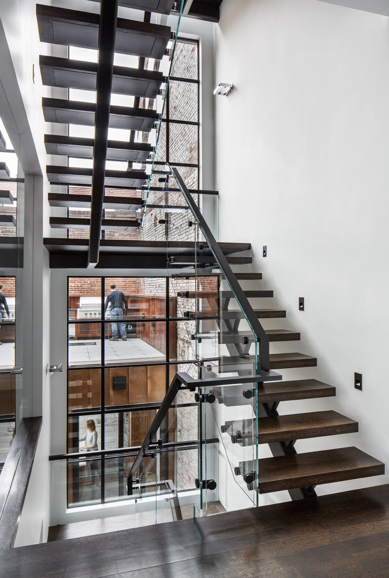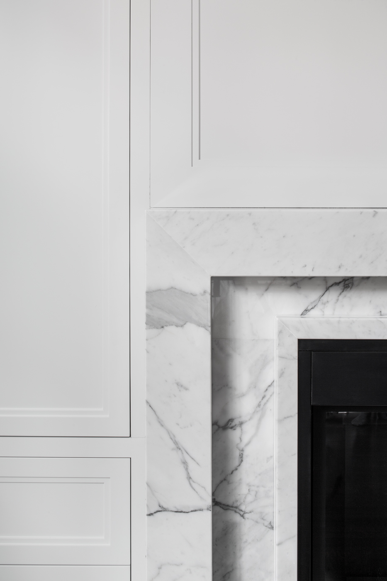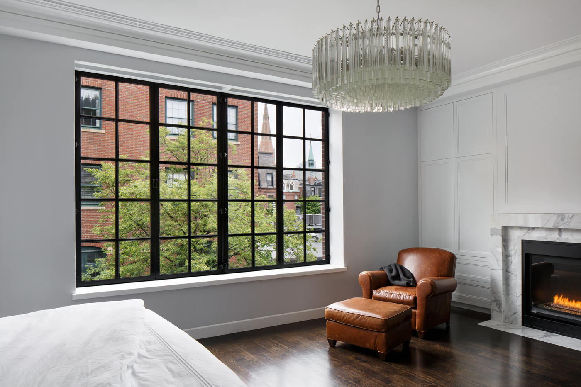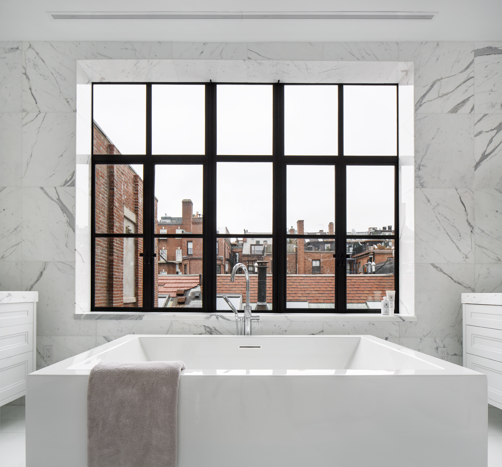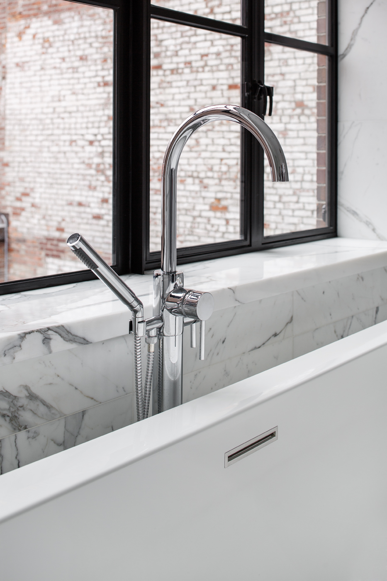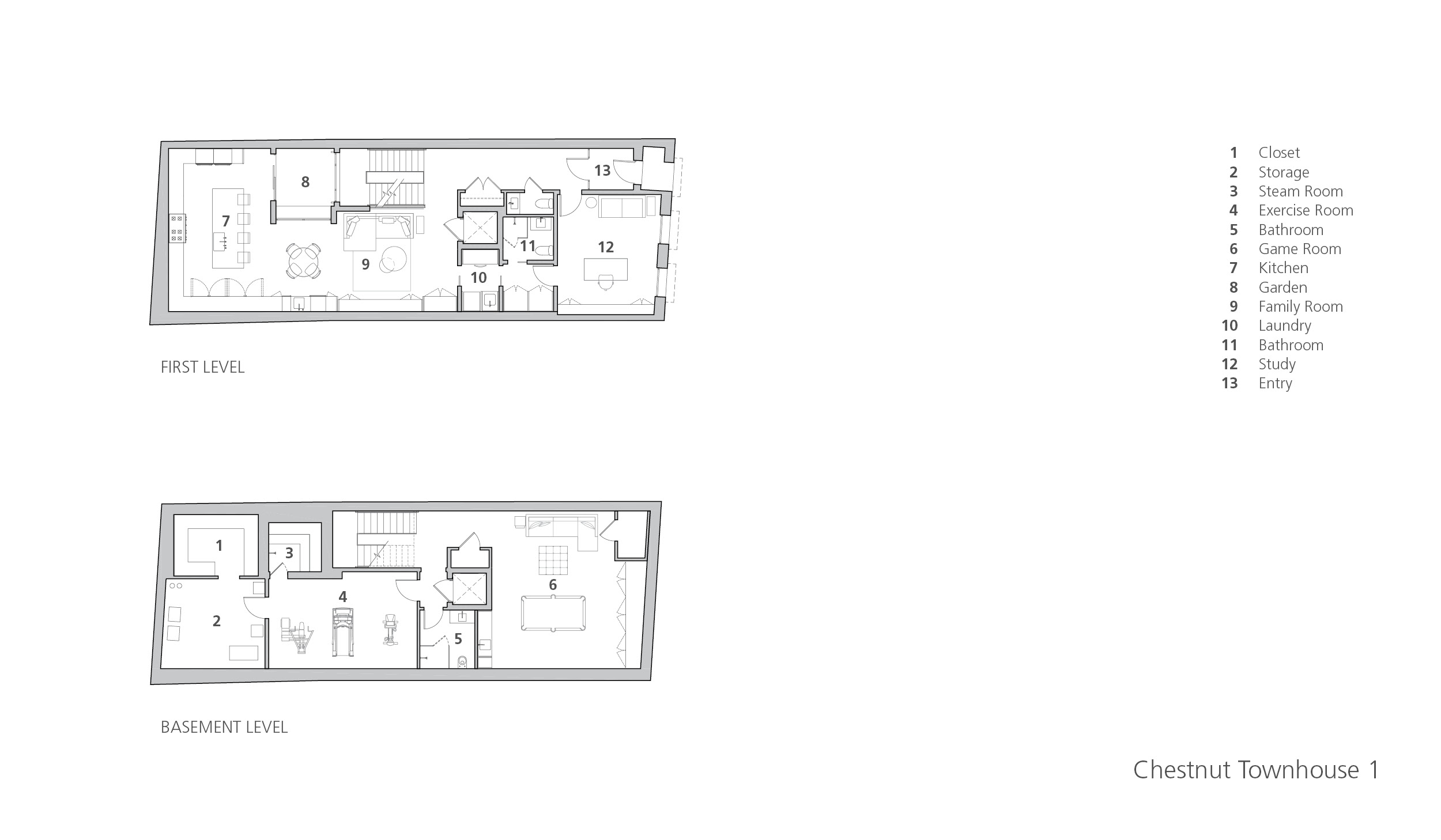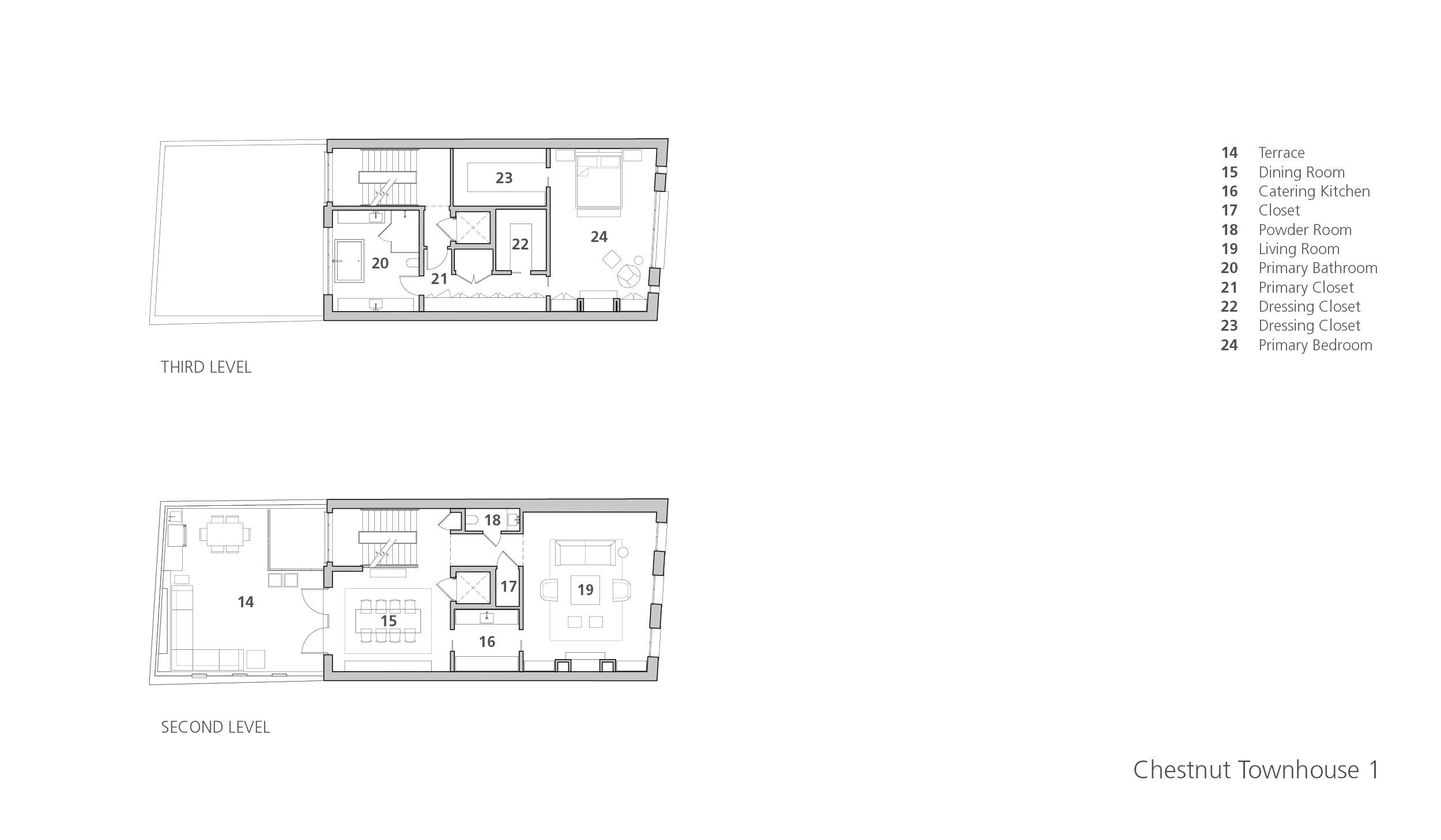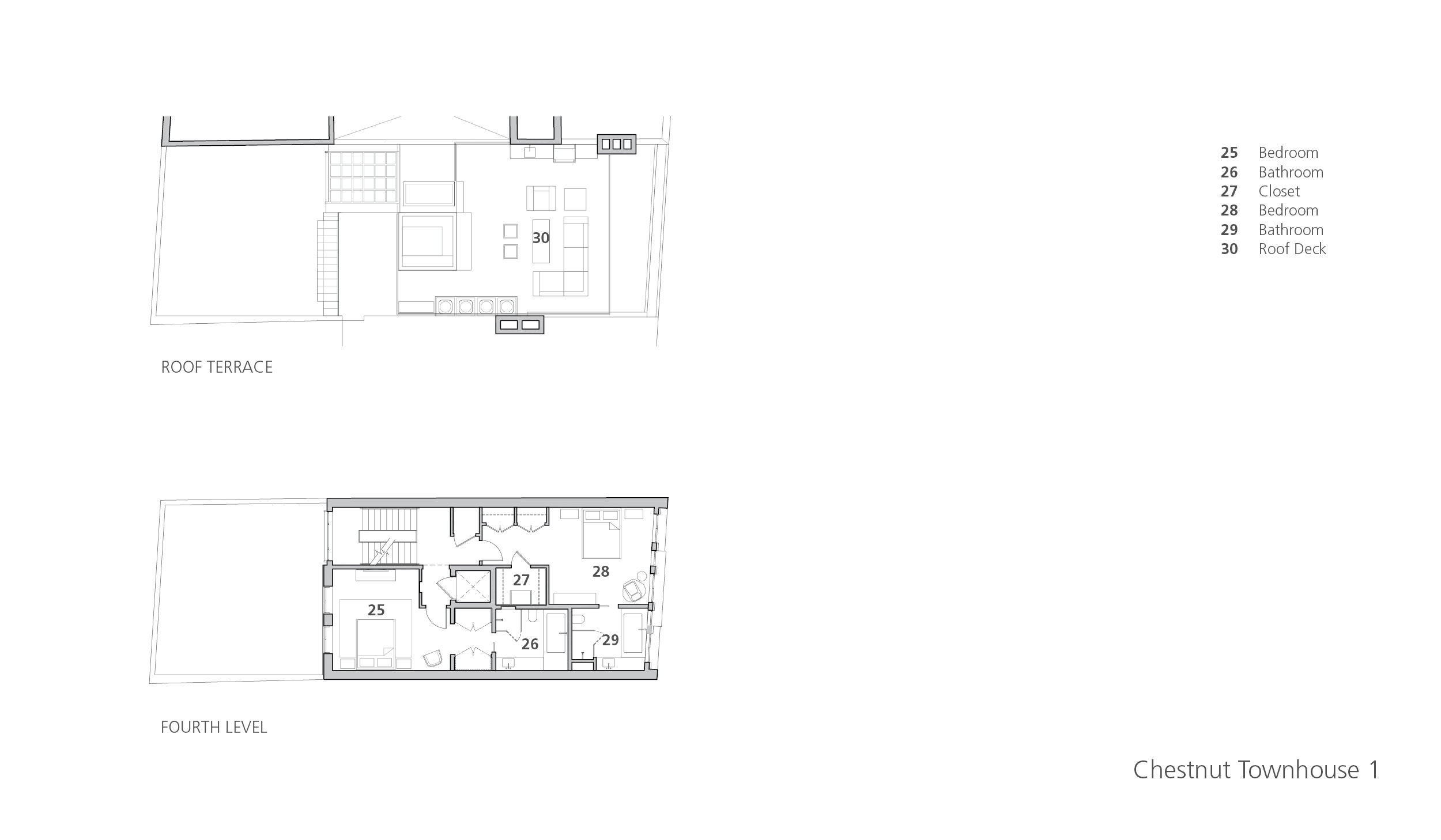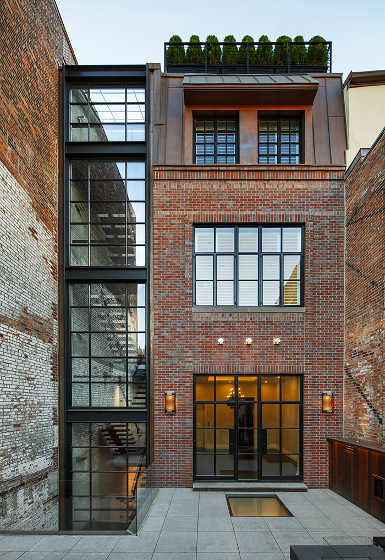Chestnut TH
Chestnut Townhouse is the first new-construction townhouse to be built on Beacon Hill in the past 50 years. The private, four-story home comprises 6,000 SF of living space, including a bi-level courtyard and roof deck with panoramic city views. The proportions of the facade were modeled on the building that stood on the site for many years, including the unique, large loft-style window at the center of the composition. The project underwent extensive historic review and is designed to be a modern interpretation of the Beacon Hill aesthetic that is present among the adjacent and surrounding architectural details of the neighborhood.
- Collaborators
- The Holland CompaniesSouza True and Partners, Inc.HW Moore Associates, Inc.William Bray CabinetmakerPrestige Custom CarpentryKD TechnologyGT MasonryLewis Interiors
- Photography
- Bob O'Connor
- Awards & Press
- ARCHDAILY “CHESTNUT STREET TOWNHOUSE”RESIDENTIAL DESIGN “A BEACON ON THE FLAT”
