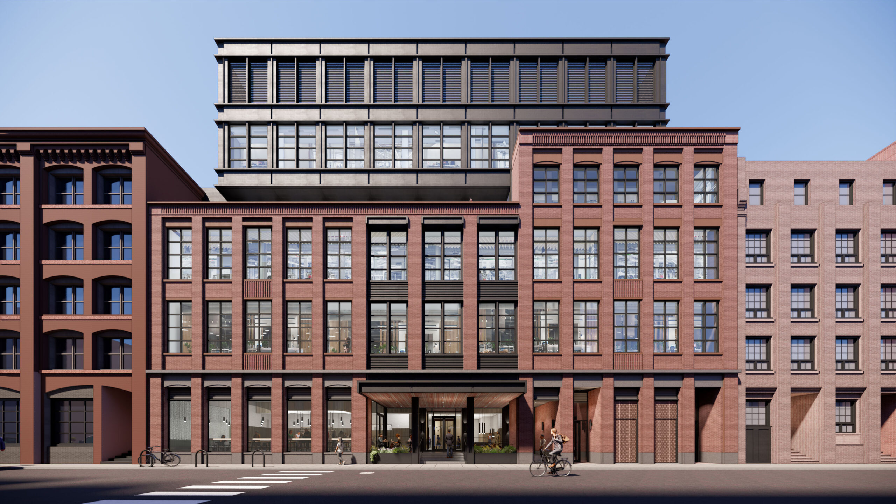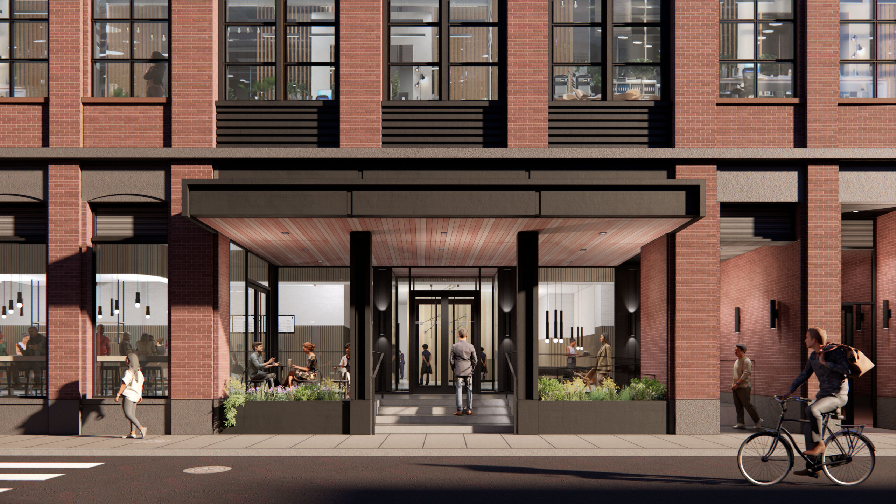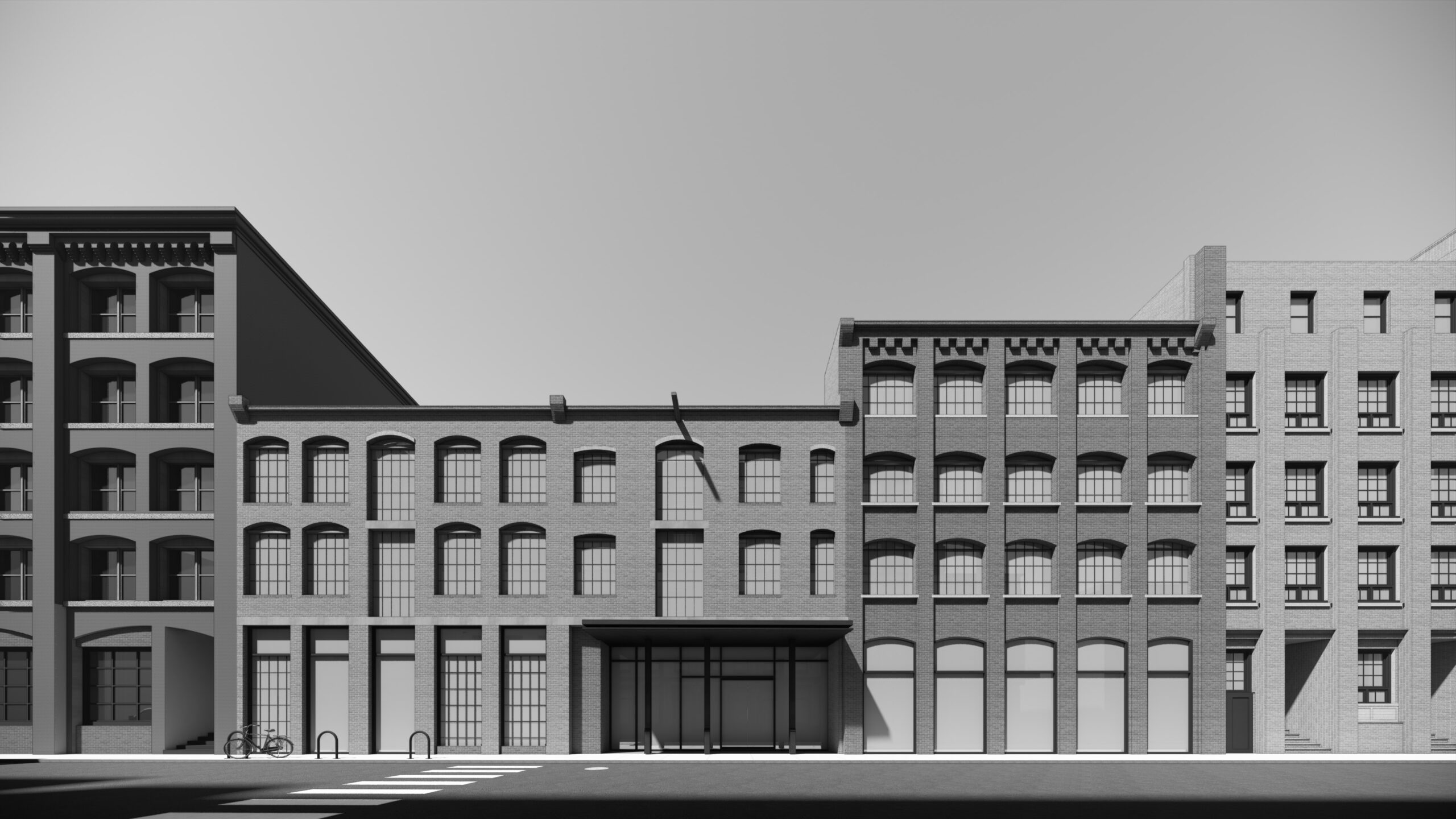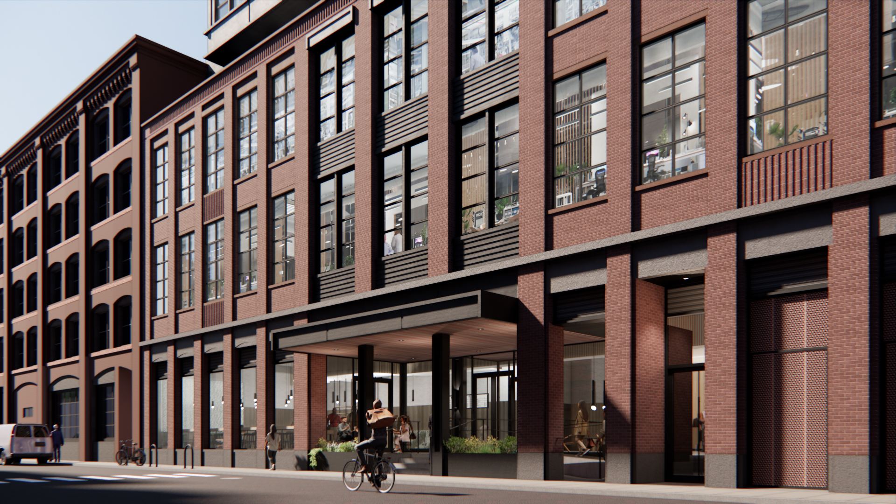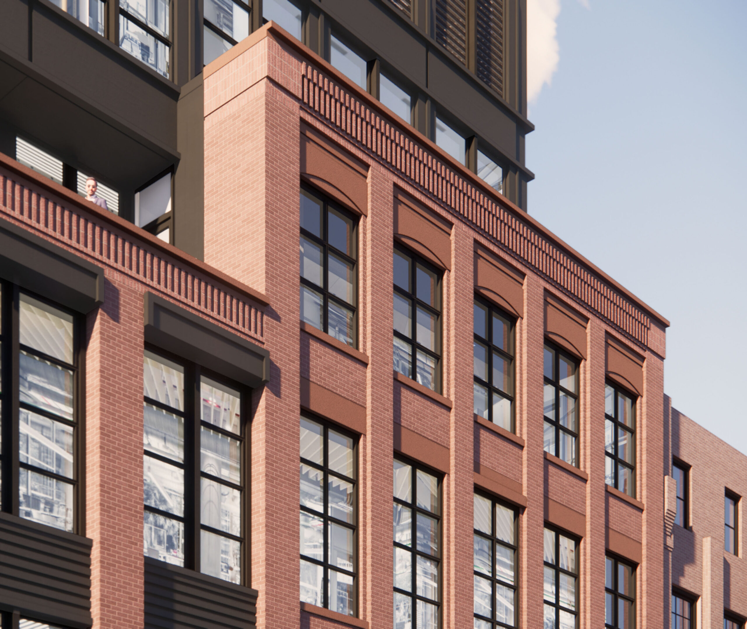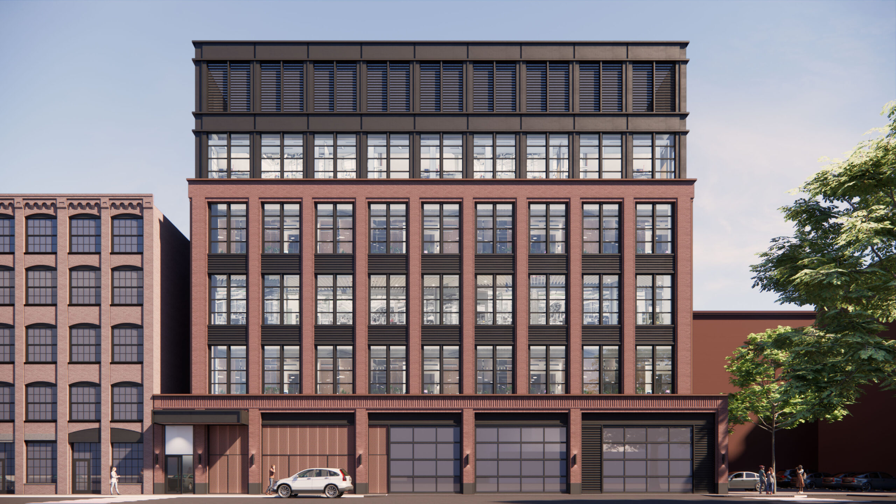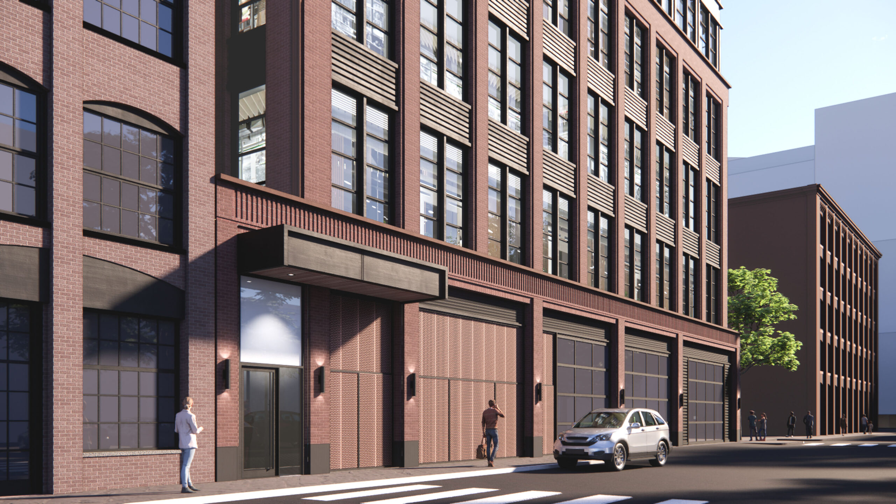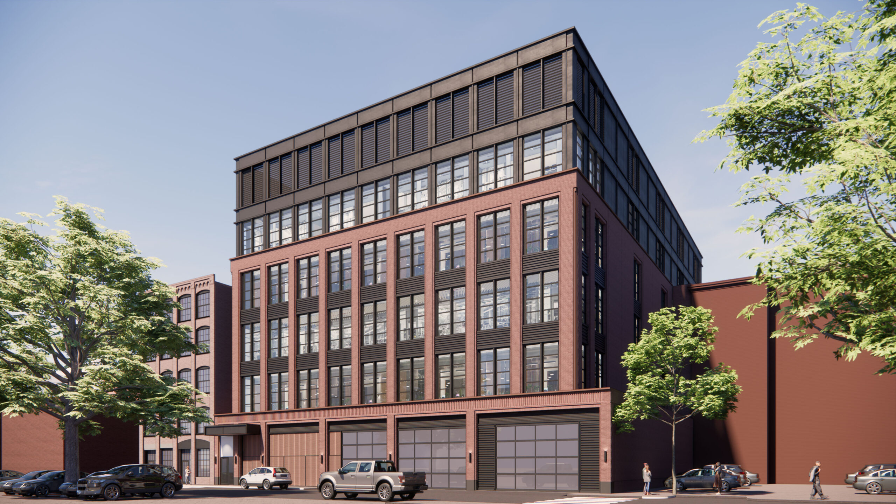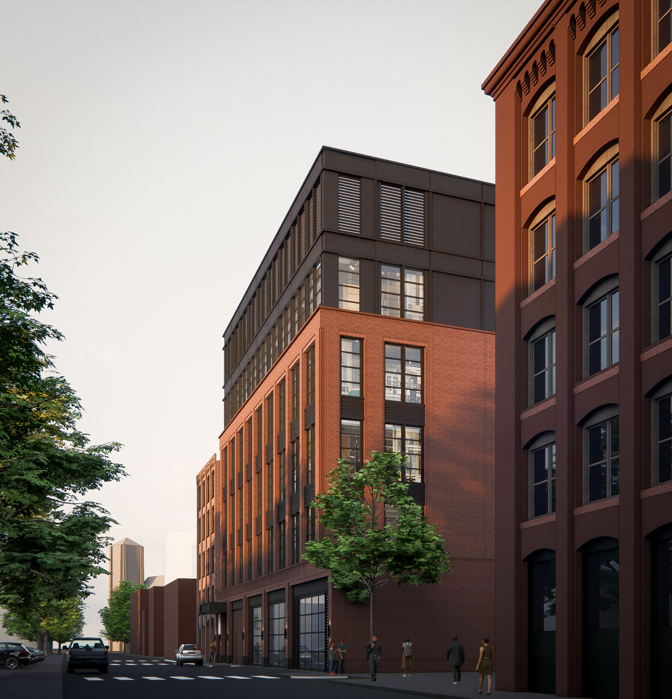65 Wareham
In collaboration with SGA Architects, Hacin studied the redesign and replacement of an existing structurally unstable street-facing facade. With two past projects on this block and a deep understanding of the neighborhood landmark district, Hacin proposed a new design that was inspired by the existing buildings while reflecting the contemporary spirit of its proposed use as boutique lab space. This redesign allowed the realignment of window and door openings to meet the floor-to-floor heights required by the new program. The repetition of brick bays, attenuated pilasters, and rich detailing typical of this block were reinterpreted, while the character defined by differing heights along its street façade was maintained. This language extends around to the more monolithic volume of the rear façade, while set back upper floors deploy dark metal panels and large gridded windows to relate to the neighborhood’s industrial past while signaling the new use within.
- Client
- Transom Real EstateCamber Development
- Collaborators
- SGA Architects
