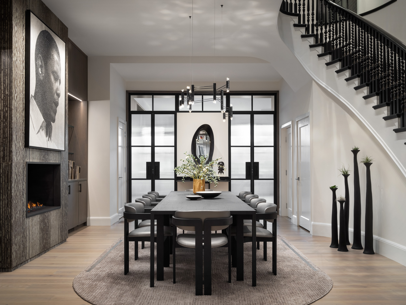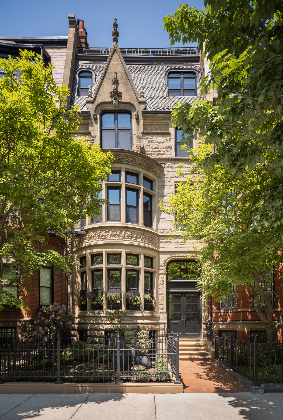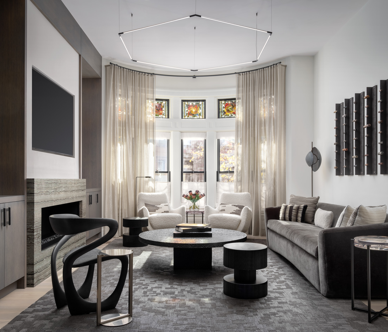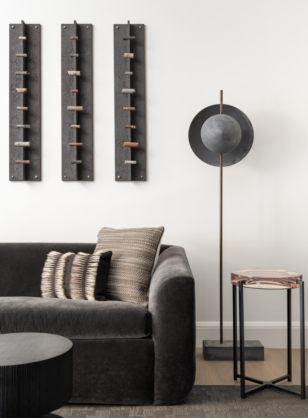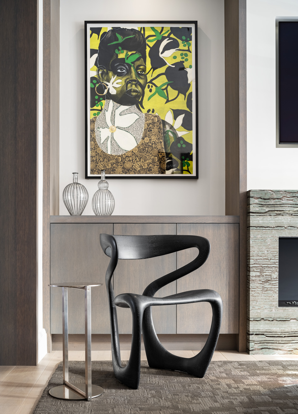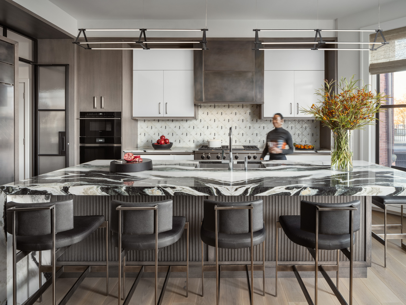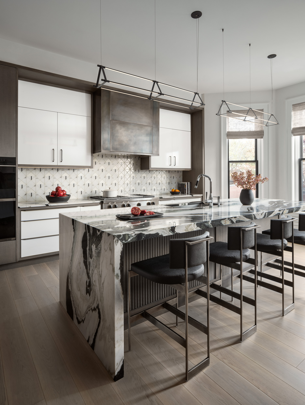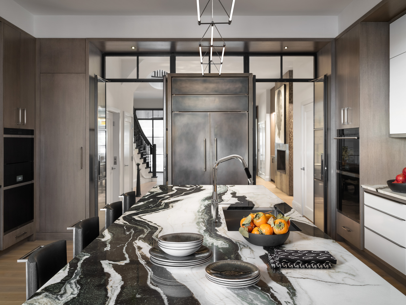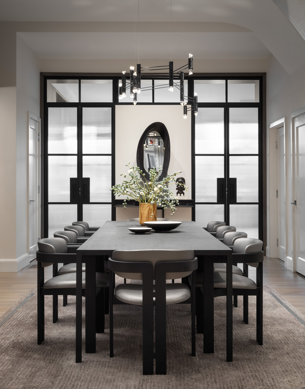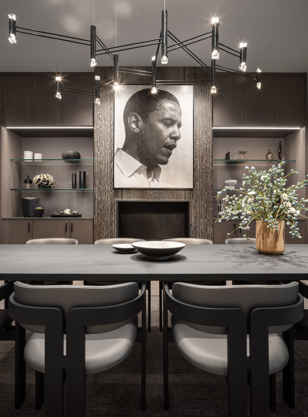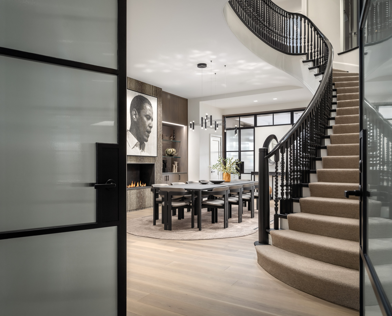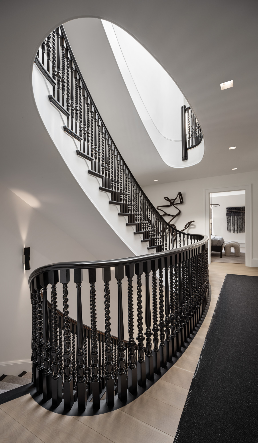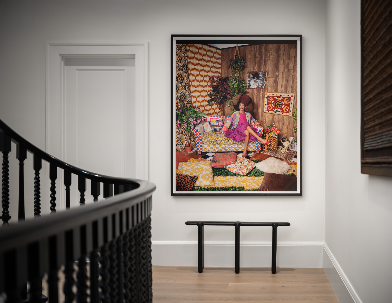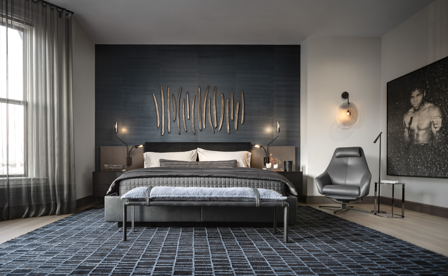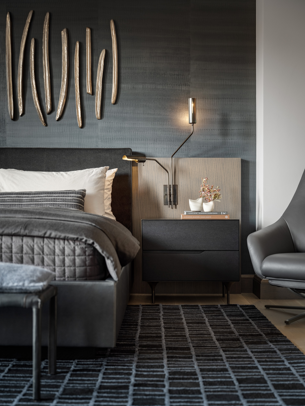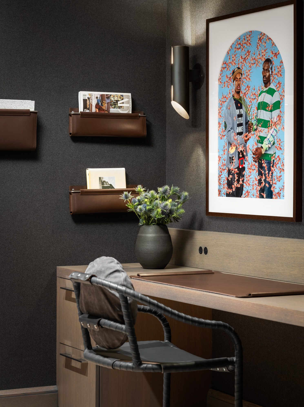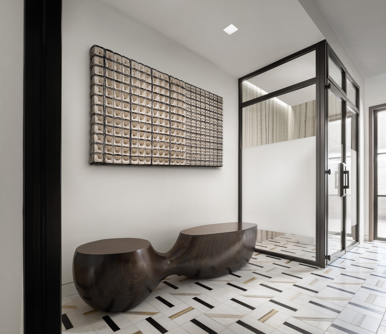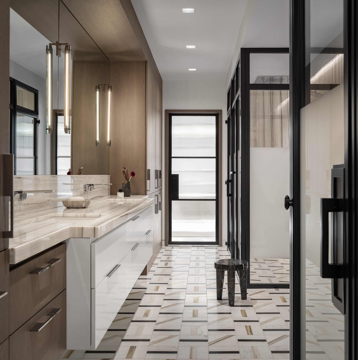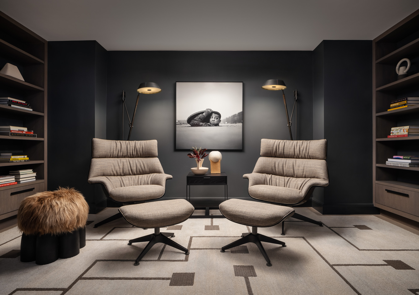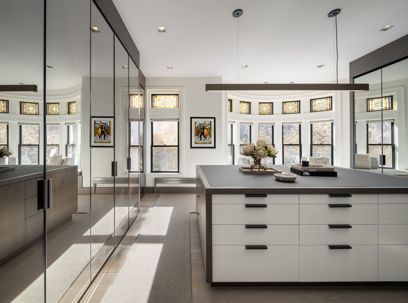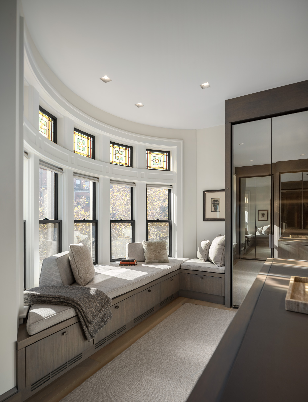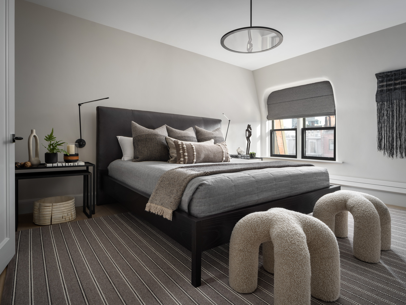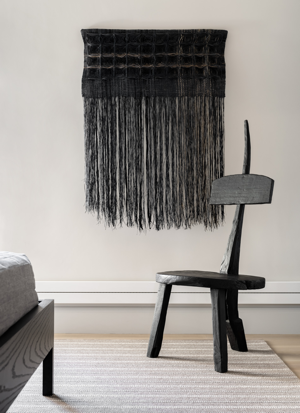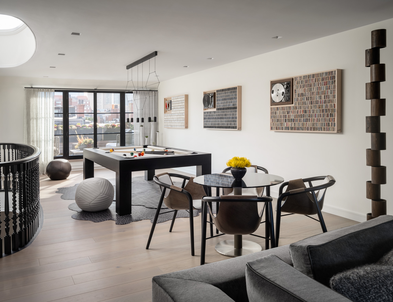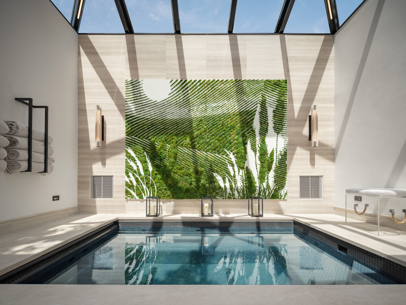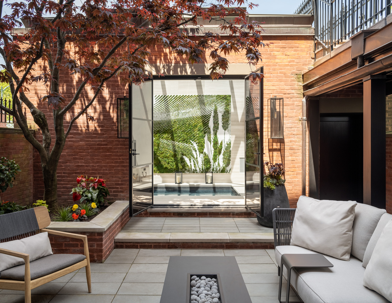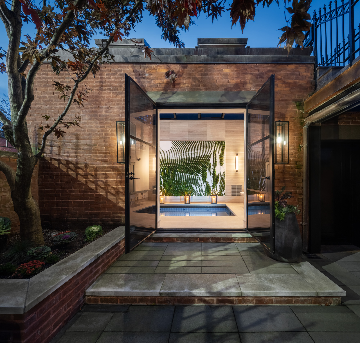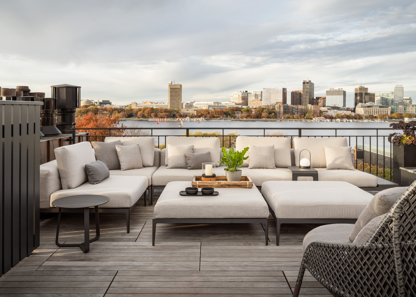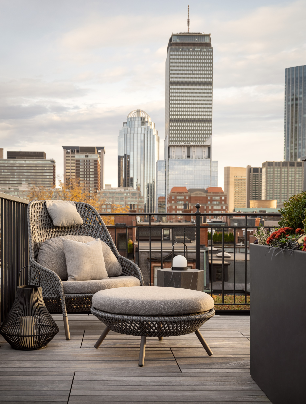Beacon Courtyard TH
Beacon Courtyard TH is a six-story, late 19th-century townhouse in Boston’s historic Back Bay neighborhood. The residence received a complete infrastructure and aesthetic upgrade, including extensive work to level and reinforce the integrity of the existing floors, requiring the addition of steel to the frame. Pre-renovation, the property was characterized by a complex series of internal levels as well as secondary staircases and overlooks. The design team eliminated these confusing and incompatible elements to create a cleaner, more spacious setting for everyday living. Throughout the residence, moments of polished glamour juxtapose with more humble, detailed handwork. The team focused on utilizing pieces with a maker’s touch; weaving, carving, and stitching add depth to the overall contemporary design. Sculptural forms and elemental materials, such as wood, stone, and metal, are also prominent forces. The client's art collection is featured prominently throughout the residence with various key pieces created by notable African-American artists, including Delita Martin, Whitfield Lovell, and Jacob Lawrence.
- Collaborators
- Sea-Dar ConstructionLinea 5 Inc.Souza, True & PartnersSun Engineering, Inc.Code Red ConsultantsTRI Phase TechnologiesFurniture Design ServicesKidder Blaisdell WoodworksR.P. MarzilliVenegas and CompanyCumarMadera
- Photography
- Trent Bell Photography
- Awards & Press
- ARCHITECTURAL DIGEST “TOUR THE SPA-LIKE BOSTON TOWN HOUSE OF TWO EMPTY NESTERS"NEW ENGLAND HOME "BLURRED LINES"RESIDENTIAL DESIGN "THE MAKER'S TOUCH"BOSTON DESIGN GUIDE "FUNCTIONAL AND FABULOUS RANGE HOODS"SUB-ZERO + WOLF KITCHEN DESIGN CONTEST 2022 | REGIONAL WINNERIFDA NEW ENGLAND AWARDS 2022 | BEST MODERN KITCHENIFDA NEW ENGLAND AWARDS 2022 | BEST MODERN DINING ROOM
